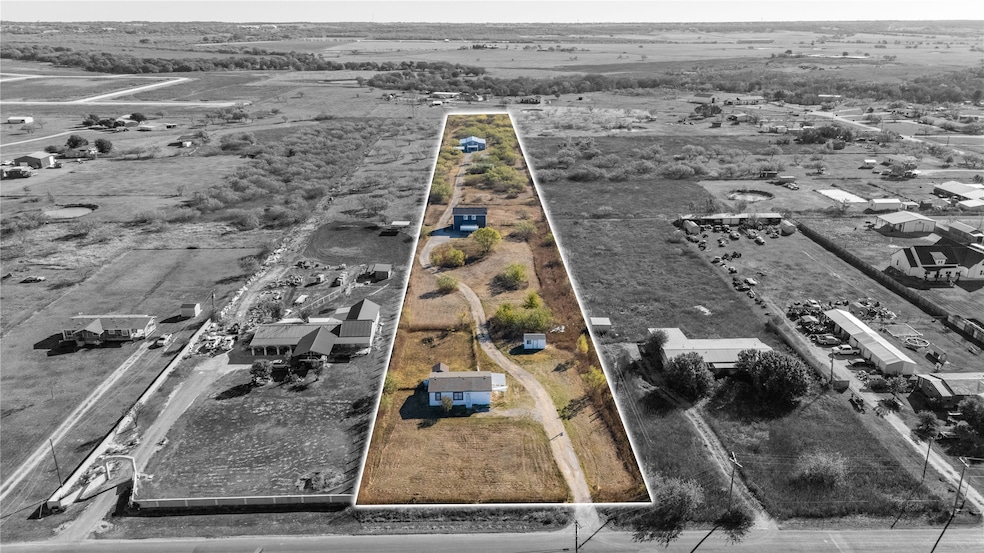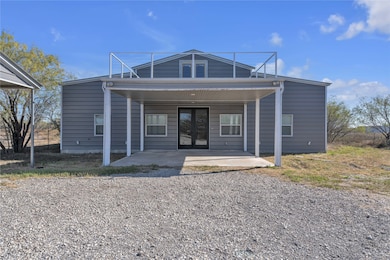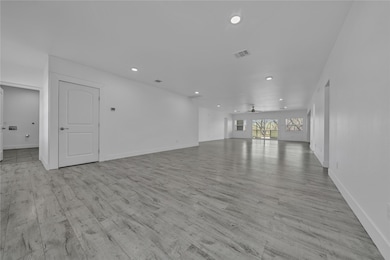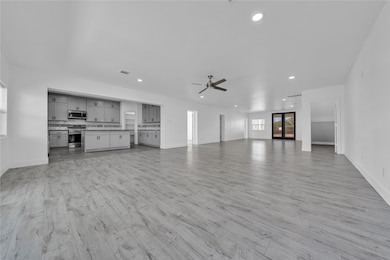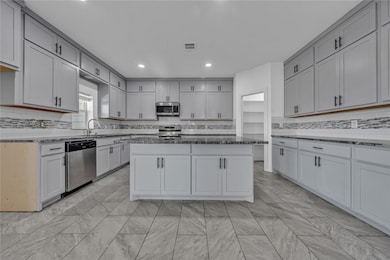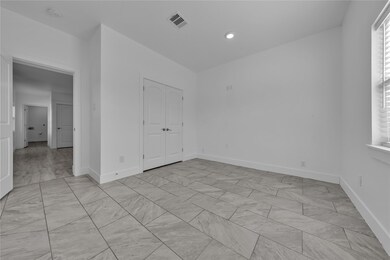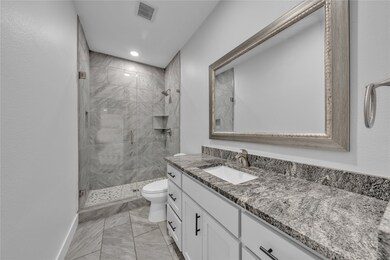Estimated payment $5,830/month
Highlights
- RV Access or Parking
- Deck
- Direct Access Garage
- Mount Peak Elementary School Rated A-
- Contemporary Architecture
- Built-In Features
About This Home
Beautiful family compound in Midlothian Tx, the property is 5.79 acres with 3 homes perfect for a big family or an investment property House 1 1,120 sq ft 3 bedroom, 2 bathrooms, recently remodeled, new laminate flooring, painted inside and out, new bathtub and shower tile in 2023, updated tile in kitchen in 2023, new AC unit in 2016, new roof in 2017, hot water heater replaced in 2023, house has been a rental since 1-1-2018 currently vacant House 2 1,760 sq ft home built in 2017 3 bedroom, 2.5 bathrooms, recently painted inside and out, this home has been a rental since 5-1-2022 and is currently vacant House 3 3,600 sq ft Barndominium built in 2022 4 bedroom, 3 bathroom, 600 sq ft bar and covered patio, home is currently vacant There is a possibility to add another home, permit was pulled in 2022 and approved by Ellis County to build another home in the back of the property, you will need to resubmit for permit
Listing Agent
TS Frye Realty Brokerage Phone: 940-453-6768 License #0646440 Listed on: 11/13/2025
Property Details
Home Type
- Mobile/Manufactured
Est. Annual Taxes
- $13,040
Year Built
- Built in 2018
Home Design
- Contemporary Architecture
- Converted Barn or Barndominium
- Farmhouse Style Home
- Slab Foundation
- Frame Construction
- Composition Roof
- Metal Roof
- Aluminum Siding
Interior Spaces
- 8,561 Sq Ft Home
- 2-Story Property
- Wet Bar
- Built-In Features
Kitchen
- Electric Range
- Microwave
- Dishwasher
- Kitchen Island
Bedrooms and Bathrooms
- 4 Bedrooms
- Walk-In Closet
- 3 Full Bathrooms
Parking
- Direct Access Garage
- 2 Detached Carport Spaces
- Gravel Driveway
- Unpaved Parking
- Additional Parking
- RV Access or Parking
Outdoor Features
- Deck
- Patio
Schools
- Mtpeak Elementary School
- Midlothian High School
Additional Features
- 5.79 Acre Lot
- Central Heating and Cooling System
Community Details
- Morgan Creek Estate Subdivision
Listing and Financial Details
- Tax Lot 23R
- Assessor Parcel Number 201201
Map
Home Values in the Area
Average Home Value in this Area
Tax History
| Year | Tax Paid | Tax Assessment Tax Assessment Total Assessment is a certain percentage of the fair market value that is determined by local assessors to be the total taxable value of land and additions on the property. | Land | Improvement |
|---|---|---|---|---|
| 2025 | $12,040 | $900,000 | $270,000 | $630,000 |
| 2024 | $12,040 | $978,657 | -- | -- |
| 2023 | $12,040 | $889,688 | -- | -- |
| 2021 | $5,340 | $291,880 | $110,900 | $180,980 |
| 2020 | $5,635 | $291,880 | $110,900 | $180,980 |
| 2019 | $6,007 | $311,140 | $0 | $0 |
| 2018 | $1,048 | $52,150 | $51,000 | $1,150 |
| 2017 | $1,060 | $52,150 | $51,000 | $1,150 |
| 2016 | $0 | $51,720 | $51,000 | $720 |
| 2015 | -- | $51,720 | $51,000 | $720 |
| 2014 | -- | $51,000 | $0 | $0 |
Property History
| Date | Event | Price | List to Sale | Price per Sq Ft |
|---|---|---|---|---|
| 11/13/2025 11/13/25 | For Sale | $900,000 | -- | $105 / Sq Ft |
Source: North Texas Real Estate Information Systems (NTREIS)
MLS Number: 21110016
APN: 201201
- 3510 Cattle Drive Rd
- 10240 Norrell Rd
- The Tiffany Plan at Jordan Meadows
- The Avery Plan at Jordan Meadows
- The Colin Plan at Jordan Meadows
- The Paxton Plan at Jordan Meadows
- The Kellyn Plan at Jordan Meadows
- The Carter Plan at Jordan Meadows
- The Brazos Plan at Jordan Meadows
- The Nathan Plan at Jordan Meadows
- The Aubrey Plan at Jordan Meadows
- The Landry Plan at Jordan Meadows
- The Macy Plan at Jordan Meadows
- The Peyton Plan at Jordan Meadows
- The Finley Plan at Jordan Meadows
- The Rhett Plan at Jordan Meadows
- 3141 Claire Dr
- 2950 Claire Dr
- 8221 David Ln
- 3531 Makala Dr
- 405 Bentley Dr
- 1109 Brandy Ct
- 5033 Charisma Dr
- 108 W 8th St
- 206 Brighton Ct
- 261 Heritage Hills Unit H306.1409125
- 261 Heritage Hills Unit H201.1409121
- 261 Heritage Hills Unit H106.1409116
- 261 Heritage Hills Unit H102.1409117
- 261 Heritage Hills Unit H203.1409122
- 261 Heritage Hills Pkwy
- 3238 Brighton Dr
- 5250 Plainview Rd
- 309 E Second St
- 720 Harvest Moon Dr
- 620-616 Harvest Moon Dr
- 707 Harvest Moon Dr
- 716 Fallow Dr
- 616 Wheatfield Dr
- 641 Fallow Dr
