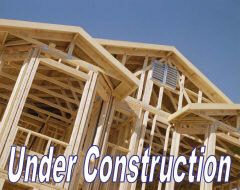
Estimated Value: $361,760 - $410,000
Highlights
- 125 Feet of Waterfront
- Mountain View
- Wood Flooring
- New Construction
- Covered Deck
- Great Room with Fireplace
About This Home
As of November 2014This home is a one level 4 bedroom home with an open floor plan. Its on a large lot and has a great view off the large covered back porch. The guest suite is separate from the other bedrooms and is perfect for visiting family, retired parent an adult child or a nice home office. The large great room is open to the kitchen and has 11 feet tall ceilings, it feels really spacious. The home comes with granite counter tops, stainless appliances and upgrades like crown molding, recessed lights, hardwood flooring and rounded wall corners. The area is very convenient to shopping and the interstate yet very secluded.
Home Details
Home Type
- Single Family
Est. Annual Taxes
- $1,080
Year Built
- 2014
Lot Details
- 0.45
HOA Fees
- $4 Monthly HOA Fees
Parking
- 2 Car Attached Garage
Home Design
- HardiePlank Siding
Interior Spaces
- 1,997 Sq Ft Home
- 1-Story Property
- Gas Fireplace
- Great Room with Fireplace
- Mountain Views
- Crawl Space
Kitchen
- Electric Cooktop
- Kitchen Island
Flooring
- Wood
- Laminate
Bedrooms and Bathrooms
- 4 Bedrooms
- 3 Full Bathrooms
- Garden Bath
Laundry
- Laundry Room
- Electric Dryer Hookup
Utilities
- Heating System Uses Gas
- Septic Tank
Additional Features
- Covered Deck
- 125 Feet of Waterfront
Community Details
- $10 Other Monthly Fees
Ownership History
Purchase Details
Home Financials for this Owner
Home Financials are based on the most recent Mortgage that was taken out on this home.Purchase Details
Home Financials for this Owner
Home Financials are based on the most recent Mortgage that was taken out on this home.Purchase Details
Home Financials for this Owner
Home Financials are based on the most recent Mortgage that was taken out on this home.Similar Homes in Leeds, AL
Home Values in the Area
Average Home Value in this Area
Purchase History
| Date | Buyer | Sale Price | Title Company |
|---|---|---|---|
| Tubens Luis M Pagan | $300,390 | Regency Title | |
| Chapman Pagan Tubens Luis Manuel | $228,275 | None Available | |
| Clairmont Homes Llc | $40,000 | None Available |
Mortgage History
| Date | Status | Borrower | Loan Amount |
|---|---|---|---|
| Open | Tubens Luis M Pagan | $119,500 | |
| Previous Owner | Chapman Pagan Tubens Luis Manuel | $235,808 | |
| Previous Owner | Clairmont Homes Llc | $174,000 |
Property History
| Date | Event | Price | Change | Sq Ft Price |
|---|---|---|---|---|
| 11/21/2014 11/21/14 | Sold | $228,275 | +1.5% | $114 / Sq Ft |
| 09/29/2014 09/29/14 | Pending | -- | -- | -- |
| 08/19/2014 08/19/14 | For Sale | $224,900 | -- | $113 / Sq Ft |
Tax History Compared to Growth
Tax History
| Year | Tax Paid | Tax Assessment Tax Assessment Total Assessment is a certain percentage of the fair market value that is determined by local assessors to be the total taxable value of land and additions on the property. | Land | Improvement |
|---|---|---|---|---|
| 2024 | $1,080 | $60,078 | $10,000 | $50,078 |
| 2023 | $965 | $50,864 | $10,000 | $40,864 |
| 2022 | $857 | $23,932 | $3,500 | $20,432 |
| 2021 | $741 | $23,932 | $3,500 | $20,432 |
| 2020 | $741 | $23,931 | $3,500 | $20,431 |
| 2019 | $741 | $23,931 | $3,500 | $20,431 |
| 2018 | $783 | $21,940 | $0 | $0 |
| 2017 | -- | $21,940 | $0 | $0 |
| 2016 | $630 | $22,340 | $0 | $0 |
| 2015 | -- | $33,620 | $0 | $0 |
Agents Affiliated with this Home
-
Rita Maples

Buyer's Agent in 2014
Rita Maples
ERA King Real Estate - Birmingham
(205) 910-8890
71 Total Sales
Map
Source: Greater Alabama MLS
MLS Number: 607268
APN: 26-01-11-0-001-030.053
- 9266 Jardin Cir
- 9225 Jardin Cir
- 9217 Jardin Cir
- 9205 Jardin Cir
- 2247 Clairmont Dr
- 2246 Clairmont Dr
- 1032 Pinnacle Pkwy
- 1020 Pinnacle Pkwy
- 1028 Pinnacle Pkwy
- 1016 Pinnacle Pkwy
- 1012 Pinnacle Pkwy
- 2012 Pinnacle Pkwy
- 1052 Pinnacle Pkwy
- 1056 Pinnacle Pkwy
- 1048 Pinnacle Pkwy
- 1044 Pinnacle Pkwy
- 1040 Pinnacle Pkwy
- 1036 Pinnacle Pkwy
- 1024 Pinnacle Pkwy
- Braselton II Weaver Ave
- 9269 Jardin Cir
- 9265 Jardin Cir
- 9273 Jardin Cir Unit 13
- 9273 Jardin Cir
- 9270 Jardin Cir
- 9261 Jardin Cir Unit 10
- 9277 Jardin Cir
- 9281 Jardin Cir
- 9257 Jardin Cir
- 9257 Jardin Cir Unit 9
- 9278 Jardin Cir
- 9622 Jardin Cir
- 9282 Jardin Cir
- 9246 Jardin Cir
- 9249 Jardin Cir
- 9262 Jardin Cir
- 9274 Jardin Cir
- 9237 Jardin Cir
- 9229 Jardin Cir
- 9240 Jardin Cir
