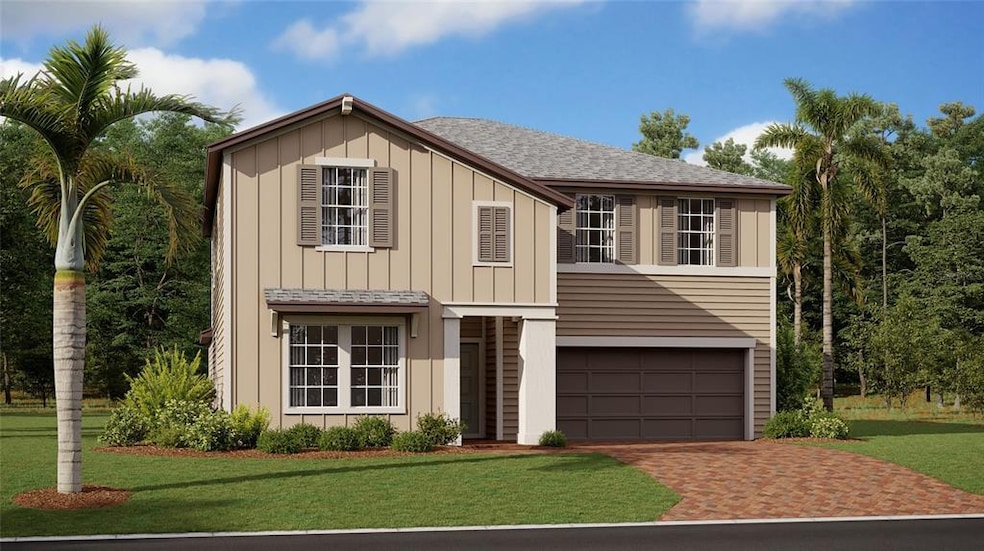
9269 SW 58th Cir Ocala, FL 34476
Liberty NeighborhoodEstimated Value: $410,000 - $473,000
Highlights
- Under Construction
- Open Floorplan
- Community Pool
- West Port High School Rated A-
- Loft
- 2 Car Attached Garage
About This Home
As of May 2022This two-story home is designed for comfortable family living. The first floor features the owner’s suite and the open, shared space among the family room, cafe and kitchen, with rear patio access for indoor-outdoor living. The chef in the kitchen will fall in love with the spacious with the abundance of cabinetry and counter space AND walk in pantry. Nearby, is a multipurpose flex room for various hobbies and bedroom & bathroom. The chef in the kitchen will fall in love with the spacious kitchen and walk in pantry. A versatile loft and four bedrooms bath #3 complete the second level room. Be part of a BRAND NEW COMMUNITY featuring a community pool and pavilion with grill. Located in a growing prime location with one-of-a-kind homes and close proximity to top rated schools, medical facilities, shopping, and more! (Because this home is under construction, actual photos are unavailable. Photos depicted are for illustration purposes only and only to show layout. Interior and exterior colors, finishes, and garage orientation may and/or will vary for the actual home. Subject to change without notice as construction progresses. HOA FEE is in the process of being determined and will be adjusted as the community progresses and amenities are completed. This is a new community and annual taxes are not available.)
Home Details
Home Type
- Single Family
Est. Annual Taxes
- $792
Year Built
- Built in 2021 | Under Construction
Lot Details
- 9,000 Sq Ft Lot
- North Facing Home
HOA Fees
- $123 Monthly HOA Fees
Parking
- 2 Car Attached Garage
Home Design
- Slab Foundation
- Shingle Roof
- Cement Siding
- Block Exterior
Interior Spaces
- 3,326 Sq Ft Home
- Open Floorplan
- Blinds
- Sliding Doors
- Loft
- Fire and Smoke Detector
Kitchen
- Microwave
- Dishwasher
- Disposal
Flooring
- Carpet
- Ceramic Tile
Bedrooms and Bathrooms
- 6 Bedrooms
- 3 Full Bathrooms
Laundry
- Laundry Room
- Dryer
- Washer
Schools
- Hammett Bowen Jr. Elementary School
- Liberty Middle School
- West Port High School
Utilities
- Central Air
- Heat Pump System
Listing and Financial Details
- Down Payment Assistance Available
- Visit Down Payment Resource Website
- Tax Lot 59
- Assessor Parcel Number 35695-01-059
Community Details
Overview
- Leland Management Association
- Built by Lennar Homes, LLC
- Freedom Crossings Preserve Subdivision, Trenton Floorplan
- The community has rules related to deed restrictions
- Rental Restrictions
Recreation
- Community Pool
Ownership History
Purchase Details
Home Financials for this Owner
Home Financials are based on the most recent Mortgage that was taken out on this home.Similar Homes in Ocala, FL
Home Values in the Area
Average Home Value in this Area
Purchase History
| Date | Buyer | Sale Price | Title Company |
|---|---|---|---|
| Ardiles Christy Ann | $378,900 | New Title Company Name | |
| Ardiles Christy Ann | $378,900 | New Title Company Name |
Mortgage History
| Date | Status | Borrower | Loan Amount |
|---|---|---|---|
| Open | Ardiles Christy Ann | $359,950 | |
| Closed | Ardiles Christy Ann | $359,950 |
Property History
| Date | Event | Price | Change | Sq Ft Price |
|---|---|---|---|---|
| 05/19/2022 05/19/22 | Sold | $378,895 | 0.0% | $114 / Sq Ft |
| 12/22/2021 12/22/21 | Pending | -- | -- | -- |
| 12/22/2021 12/22/21 | For Sale | $378,895 | -- | $114 / Sq Ft |
Tax History Compared to Growth
Tax History
| Year | Tax Paid | Tax Assessment Tax Assessment Total Assessment is a certain percentage of the fair market value that is determined by local assessors to be the total taxable value of land and additions on the property. | Land | Improvement |
|---|---|---|---|---|
| 2023 | $792 | $320,154 | $0 | $0 |
| 2022 | $792 | $49,000 | $49,000 | $0 |
| 2021 | $0 | $0 | $0 | $0 |
Agents Affiliated with this Home
-
Ben Goldstein

Seller's Agent in 2022
Ben Goldstein
LENNAR REALTY
(844) 277-5790
69 in this area
11,183 Total Sales
-
Stellar Non-Member Agent
S
Buyer's Agent in 2022
Stellar Non-Member Agent
FL_MFRMLS
Map
Source: Stellar MLS
MLS Number: T3346842
APN: 35695-01-059
- 9262 SW 58th Cir
- 9334 SW 57th Ave
- 5667 SW 92nd Place
- 9326 SW 57th Terrace
- 9312 SW 58th Cir
- 9573 SW 53rd Cir
- 9606 SW 53rd Cir
- 6223 SW 95th Place
- 6229 SW 95th Place
- 6214 SW 96th Place
- 6229 SW 96th Place
- 6237 SW 96th Place
- 6236 SW 95th Place
- 6230 SW 95th Place
- 6224 SW 95th Place
- 9356 SW 60th Court Rd
- 5178 SW 93rd Ln
- 9677 SW 56th Cir
- 5770 SW 89th Place
- 9210 SW 60th Court Rd
- 9269 SW 58th Cir
- 9273 SW 58th Cir
- 9265 SW 58th Cir
- 9270 SW 58th Cir
- 9261 SW 58th Cir
- 9274 SW 58th Cir
- 9281 SW 58th Cir
- 9257 SW 58th Cir
- 9258 SW 58th Cir
- 5660 SW 93rd St
- 5674 SW 93rd St
- 5660 SW 93rd St
- 9285 SW 58th Cir
- 5684 SW 93rd St
- 5648 SW 93rd St
- 5648 SW 93rd St
- 9253 SW 58th Cir
- 9253 SW 58th Cir
- 9254 SW 58th Cir
- 9318 SW 57th Ave
