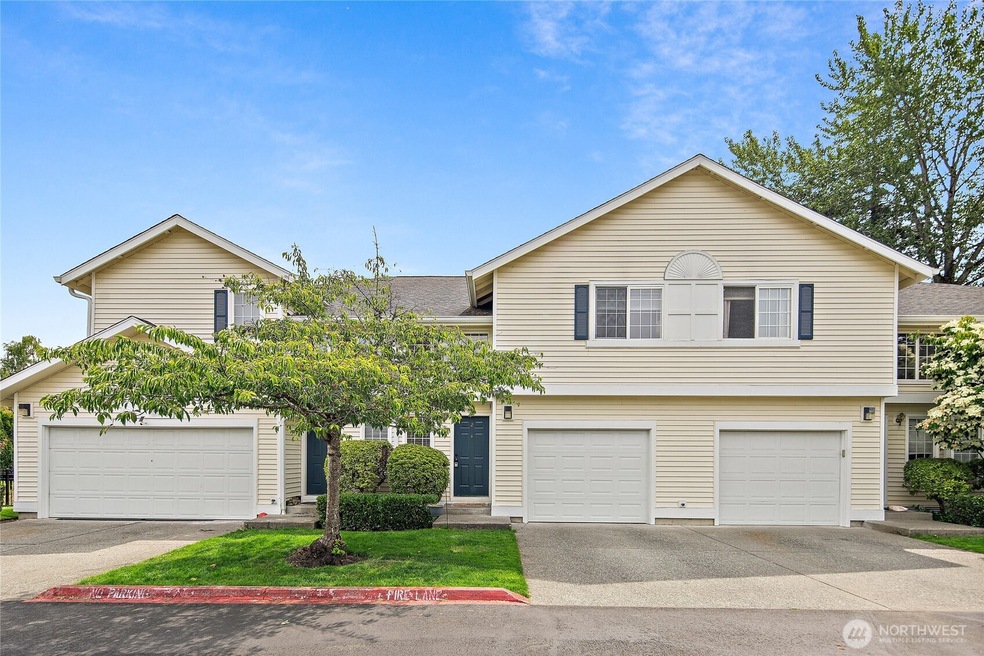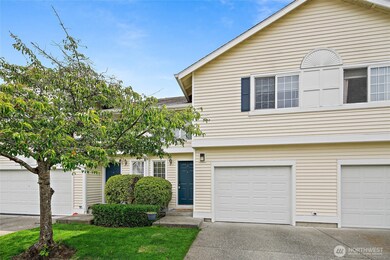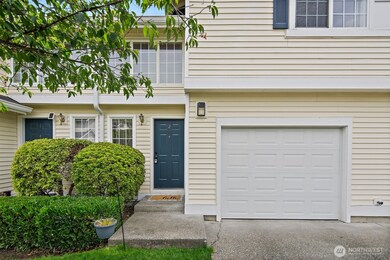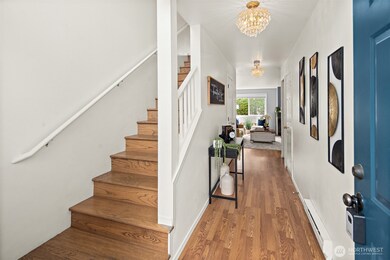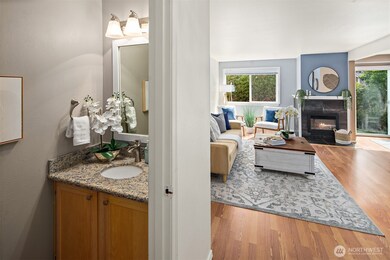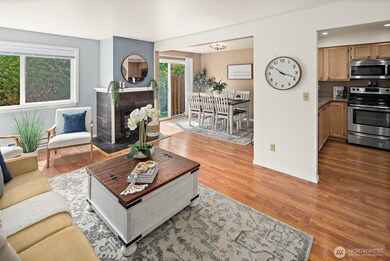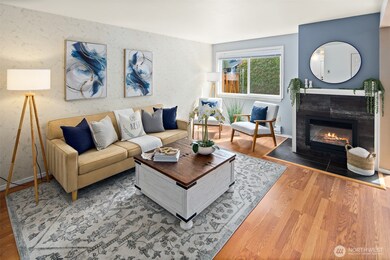927 132nd St SW Unit B2 Everett, WA 98204
Paine Field-Lake Stickney NeighborhoodEstimated payment $3,424/month
Highlights
- Property is near public transit
- Wood Flooring
- Ground Level Unit
- Territorial View
- Hydromassage or Jetted Bathtub
- Private Yard
About This Home
Immaculate home with open concept This generous & inviting Living & Dining Areas make it ideal for relaxation & entertainment. Chef-inspired Kitchen w/Granite Counters, SS Appl, Bar & Pantry. Upstairs: Luxurious Primary Suite w/lrg walk-in closet & ensuite Bathroom, 2 Guest Bedrooms, full Bathroom, & W/D area which keeps laundry simple. Add in a 1-car attached garage, extra parking & all appliances incl. This stunning townhome is move-in ready! Enjoy the Fitness Center, Playground & Swimming Pool. Award-winning Mukilteo School District & close to amenities, I5, 405, Hwy 99 & walk to Park-&-Ride. NO RENTAL CAP!
Source: Northwest Multiple Listing Service (NWMLS)
MLS#: 2389360
Townhouse Details
Home Type
- Townhome
Est. Annual Taxes
- $3,860
Year Built
- Built in 1994
Lot Details
- Cul-De-Sac
- Street terminates at a dead end
- Private Yard
HOA Fees
- $538 Monthly HOA Fees
Parking
- 1 Car Garage
Home Design
- Composition Roof
- Metal Construction or Metal Frame
- Vinyl Construction Material
Interior Spaces
- 1,387 Sq Ft Home
- 2-Story Property
- Electric Fireplace
- Insulated Windows
- Blinds
- Territorial Views
Kitchen
- Electric Oven or Range
- Stove
- Microwave
- Dishwasher
- Disposal
Flooring
- Wood
- Laminate
- Ceramic Tile
Bedrooms and Bathrooms
- 3 Bedrooms
- Walk-In Closet
- Bathroom on Main Level
- Hydromassage or Jetted Bathtub
Laundry
- Electric Dryer
- Washer
Outdoor Features
- Balcony
Location
- Ground Level Unit
- Property is near public transit
- Property is near a bus stop
Schools
- Odyssey Elementary School
- Voyager Mid Middle School
- Mariner High School
Utilities
- Baseboard Heating
- Heating System Mounted To A Wall or Window
- Water Heater
- High Speed Internet
Listing and Financial Details
- Down Payment Assistance Available
- Visit Down Payment Resource Website
- Assessor Parcel Number 00823000200200
Community Details
Overview
- Association fees include common area maintenance, lawn service, road maintenance, sewer, water
- 57 Units
- Alyssa Henne Association
- Secondary HOA Phone (206) 622-8600
- Wynnwood One Condominiums
- Lake Stickney Subdivision
- Park Phone (206) 622-8600 | Manager Alyssa Henne
Pet Policy
- Pet Restriction
Map
Home Values in the Area
Average Home Value in this Area
Tax History
| Year | Tax Paid | Tax Assessment Tax Assessment Total Assessment is a certain percentage of the fair market value that is determined by local assessors to be the total taxable value of land and additions on the property. | Land | Improvement |
|---|---|---|---|---|
| 2025 | $3,689 | $446,000 | $85,500 | $360,500 |
| 2024 | $3,689 | $429,000 | $84,000 | $345,000 |
| 2023 | $3,345 | $404,500 | $73,500 | $331,000 |
| 2022 | $3,286 | $337,000 | $65,500 | $271,500 |
| 2020 | $3,036 | $305,000 | $61,500 | $243,500 |
| 2019 | $2,630 | $264,000 | $43,000 | $221,000 |
| 2018 | $2,518 | $220,000 | $41,000 | $179,000 |
| 2017 | $2,308 | $206,000 | $39,000 | $167,000 |
| 2016 | $2,073 | $183,000 | $37,500 | $145,500 |
| 2015 | $1,973 | $159,000 | $35,500 | $123,500 |
| 2013 | $1,992 | $151,000 | $35,500 | $115,500 |
Property History
| Date | Event | Price | Change | Sq Ft Price |
|---|---|---|---|---|
| 09/08/2025 09/08/25 | Pending | -- | -- | -- |
| 08/21/2025 08/21/25 | Price Changed | $485,600 | -1.9% | $350 / Sq Ft |
| 08/02/2025 08/02/25 | Price Changed | $495,000 | -0.8% | $357 / Sq Ft |
| 06/19/2025 06/19/25 | Price Changed | $498,998 | +1.8% | $360 / Sq Ft |
| 06/19/2025 06/19/25 | For Sale | $489,998 | -- | $353 / Sq Ft |
Purchase History
| Date | Type | Sale Price | Title Company |
|---|---|---|---|
| Warranty Deed | $267,000 | Pnwt | |
| Warranty Deed | $115,000 | First American Title Ins Co | |
| Warranty Deed | $115,500 | First American Title Ins Co | |
| Interfamily Deed Transfer | -- | -- | |
| Warranty Deed | $107,950 | Stewart Title Company |
Mortgage History
| Date | Status | Loan Amount | Loan Type |
|---|---|---|---|
| Open | $267,000 | Purchase Money Mortgage | |
| Previous Owner | $25,000 | Stand Alone Second | |
| Previous Owner | $97,750 | No Value Available | |
| Previous Owner | $112,350 | FHA | |
| Previous Owner | $86,350 | No Value Available |
Source: Northwest Multiple Listing Service (NWMLS)
MLS Number: 2389360
APN: 008230-002-002-00
- 927 132nd St SW Unit H5
- 1123 132nd St SW Unit A
- 12906 8th Ave W Unit C102
- 13007 E Gibson Rd Unit U238
- 1108 133rd Place SW
- 1028 135th St SW Unit 29
- 12600 4th Ave W Unit 6A
- 12404 E Gibson Rd Unit Q201
- 514 124th Place SW Unit 1-4
- 12525 Admiralty Way
- 12421 5th Ave W
- 815 124th St SW Unit 27
- 815 124th St SW Unit 137
- 815 124th St SW Unit 17
- 12209 11th Place W
- 12423 4th Ave W Unit 6303
- 12403 4th Ave W Unit 1102
- 12712 Admiralty Way Unit G206
- 12712 Admiralty Way Unit B101
- 12712 Admiralty Way Unit C206
