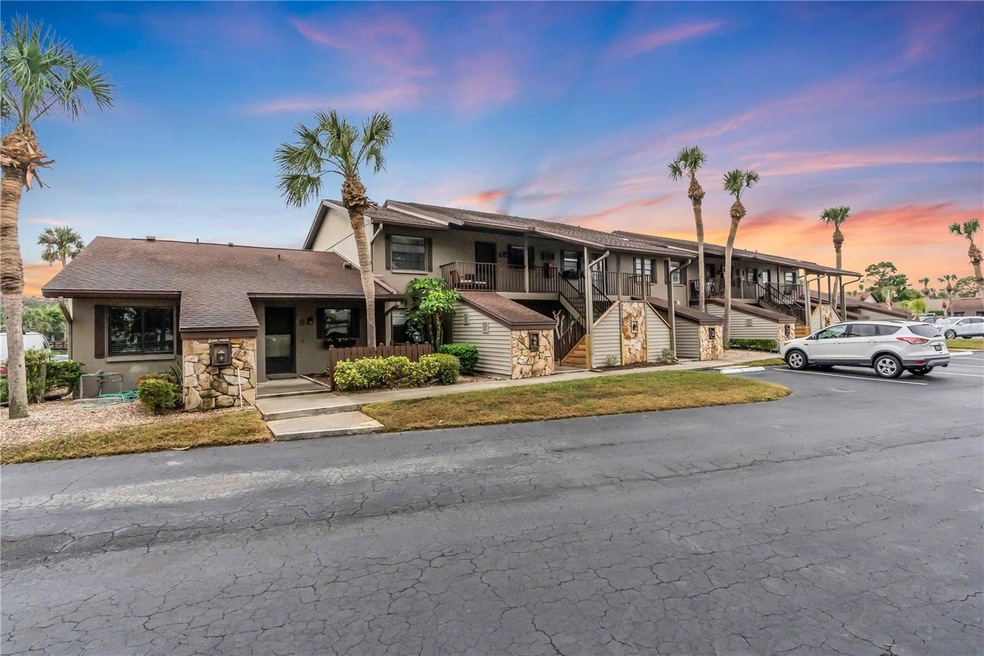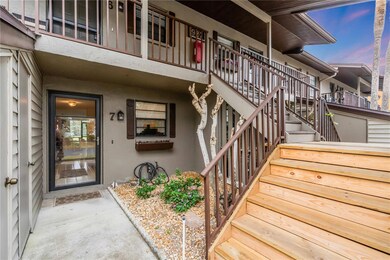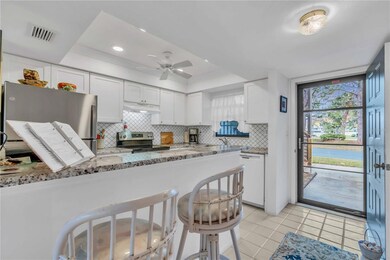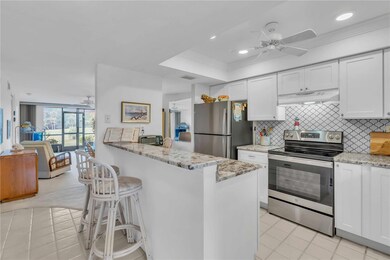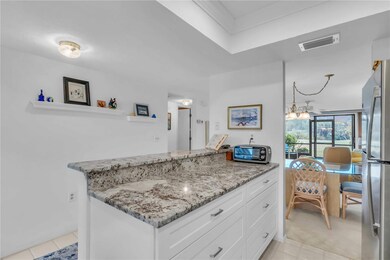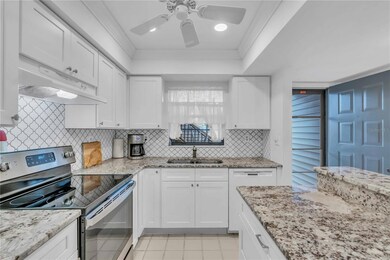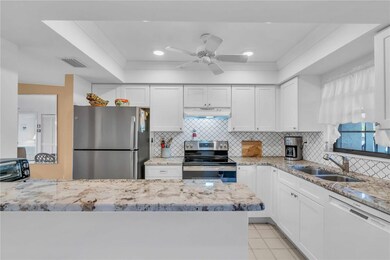927 Capri Isles Blvd Unit 7 Venice, FL 34292
Estimated payment $1,743/month
Highlights
- On Golf Course
- 4.01 Acre Lot
- Clubhouse
- Garden Elementary School Rated A-
- Open Floorplan
- Stone Countertops
About This Home
Highly sought after ground floor condo on demand Capri Isles Boulevard. Step inside this condo and notice the beautiful updated kitchen with stunning granite counter tops, custom tile backsplash with sleek stainless stove and refrigerator that were new in 4/23. The living room and dining room flow together maximizing the space and making entertaining a breeze. Sliding doors off the living room lead to a screened in lanai with stunning views of the 18th fairway of Capri Isles Golf Course. You will catch the most amazing sunrises and sunsets from the lanai. The primary bedroom is spacious and has an area attached with an additional vanity / sink and a walk in closet. The secondary bedroom is also spacious. This property has a great flow making it live large and feel spacious! In unit laundry and an exterior storage unit are huge pluses! The central air conditioning was replaced in 2020! Reasonable condo fee does include cable and water! This condo is located in Par Four which is a great, friendly community with a beautiful heated pool and clubhouse for social events. Located in the heart of Venice, you'll have access to pristine beaches, renowned dining establishments, shopping centers, nearby hospital and easy access to interstate. Hurry and see this great buy today and own a slice of paradise!
Listing Agent
KELLER WILLIAMS ISLAND LIFE REAL ESTATE Brokerage Phone: 941-254-6467 License #3534674 Listed on: 02/05/2025

Property Details
Home Type
- Condominium
Est. Annual Taxes
- $2,215
Year Built
- Built in 1986
Lot Details
- On Golf Course
- West Facing Home
HOA Fees
- $558 Monthly HOA Fees
Parking
- Assigned Parking
Home Design
- Entry on the 1st floor
- Slab Foundation
- Shingle Roof
- Block Exterior
- Vinyl Siding
- Stucco
Interior Spaces
- 860 Sq Ft Home
- 1-Story Property
- Open Floorplan
- Ceiling Fan
- Sliding Doors
- Combination Dining and Living Room
Kitchen
- Eat-In Kitchen
- Range with Range Hood
- Dishwasher
- Stone Countertops
- Disposal
Flooring
- Carpet
- Ceramic Tile
Bedrooms and Bathrooms
- 2 Bedrooms
- Walk-In Closet
- 1 Full Bathroom
Laundry
- Laundry in unit
- Dryer
- Washer
Utilities
- Central Heating and Cooling System
- Thermostat
- Electric Water Heater
- Cable TV Available
Additional Features
- Reclaimed Water Irrigation System
- Shed
Listing and Financial Details
- Visit Down Payment Resource Website
- Tax Lot 927
- Assessor Parcel Number 0402061007
Community Details
Overview
- Association fees include cable TV, common area taxes, pool, escrow reserves fund, insurance, maintenance structure, ground maintenance, maintenance, pest control, private road, sewer, trash, water
- Rafael Susara Association, Phone Number (941) 493-0287
- Par Four Community
- Par Four Subdivision
Amenities
- Clubhouse
- Community Mailbox
Recreation
- Community Pool
Pet Policy
- Pets up to 25 lbs
- Pet Size Limit
- 2 Pets Allowed
- Dogs and Cats Allowed
Map
Home Values in the Area
Average Home Value in this Area
Tax History
| Year | Tax Paid | Tax Assessment Tax Assessment Total Assessment is a certain percentage of the fair market value that is determined by local assessors to be the total taxable value of land and additions on the property. | Land | Improvement |
|---|---|---|---|---|
| 2024 | $2,115 | $140,287 | -- | -- |
| 2023 | $2,115 | $155,800 | $0 | $155,800 |
| 2022 | $2,036 | $147,500 | $0 | $147,500 |
| 2021 | $1,730 | $105,400 | $0 | $105,400 |
| 2020 | $1,687 | $100,800 | $0 | $100,800 |
| 2019 | $1,612 | $96,400 | $0 | $96,400 |
| 2018 | $1,519 | $92,800 | $0 | $92,800 |
| 2017 | $1,450 | $80,949 | $0 | $0 |
| 2016 | $1,356 | $90,900 | $0 | $90,900 |
| 2015 | $1,106 | $66,900 | $0 | $66,900 |
| 2014 | $1,206 | $66,000 | $0 | $0 |
Property History
| Date | Event | Price | List to Sale | Price per Sq Ft |
|---|---|---|---|---|
| 08/03/2025 08/03/25 | Price Changed | $189,777 | -5.0% | $221 / Sq Ft |
| 02/26/2025 02/26/25 | Price Changed | $199,777 | -4.8% | $232 / Sq Ft |
| 02/05/2025 02/05/25 | For Sale | $209,777 | -- | $244 / Sq Ft |
Purchase History
| Date | Type | Sale Price | Title Company |
|---|---|---|---|
| Interfamily Deed Transfer | -- | Attorney | |
| Warranty Deed | $125,000 | -- | |
| Quit Claim Deed | -- | -- |
Source: Stellar MLS
MLS Number: N6136940
APN: 0402-06-1007
- 929 Capri Isles Blvd Unit 27
- 929 Capri Isles Blvd Unit 22
- 927 Capri Isles Blvd Unit 5
- 930 Capri Isles Blvd Unit 120
- 944 Capri Isles Blvd Unit 103
- 926 Capri Isles Blvd Unit 228
- 942 Capri Isles Blvd Unit 105
- 942 Capri Isles Blvd Unit 207
- 1041 Capri Isles Blvd Unit 232
- 1041 Capri Isles Blvd Unit 224
- 783 Bridle Oaks Dr
- 822 Capri Isles Blvd Unit 210
- 560 Misty Pine Dr
- 1262 Berkshire Cir
- 812 Capri Isles Blvd Unit 117
- 736 Connemara Ct
- 806 Capri Isles Blvd Unit 109
- 2250 Taylor Ranch Trail
- 808 Capri Isles Blvd Unit 111
- 1100 Capri Isles Blvd Unit 324
- 1020 Capri Isles Blvd
- 1050 Capri Isles Blvd
- 400 Ravinia Cir Unit 400
- 766 Village Cir Unit 224
- 1211 Capri Isles Blvd Unit 6
- 1304 Capri Isles Blvd Unit 31
- 1332 Capri Isles Blvd Unit 19
- 744 Avenida Estancia Unit 144
- 760 Avenida Estancia Unit 217
- 1007 Gondola Park Dr Unit 1007BL
- 801 Gondola Park Dr Unit 801
- 608 Gondola Park Dr Unit 608
- 1759 Fountain View Cir
- 1329 Clubview Ct
- 1802 Auburn Lakes Cir Unit 3
- 703 Casa Del Lago Way Unit 703
- 1303 Pine Needle Rd
- 102 Capri Isles Blvd Unit 207
- 102 Capri Isles Blvd Unit 103
- 10102 L Pavia Blvd
