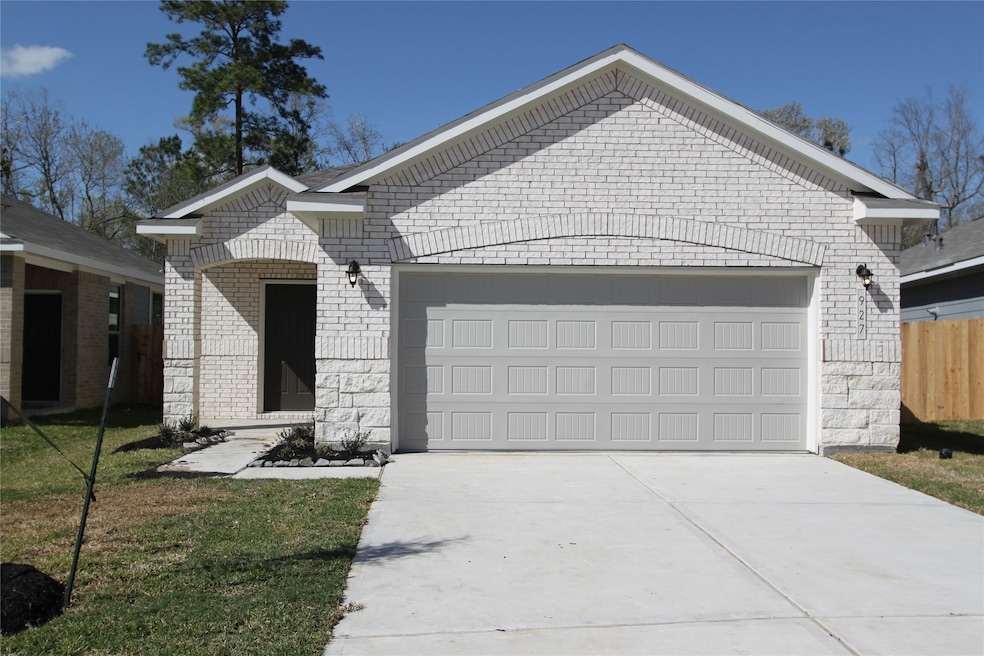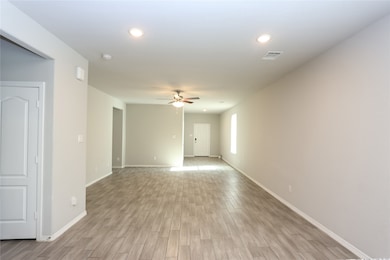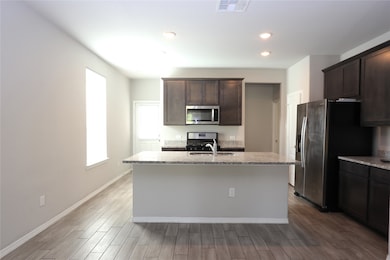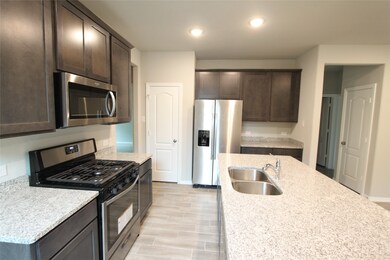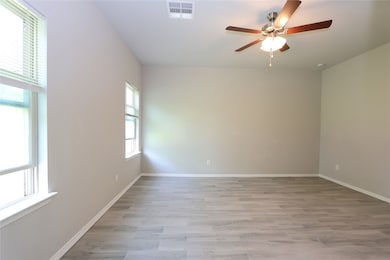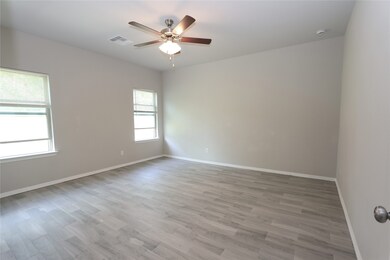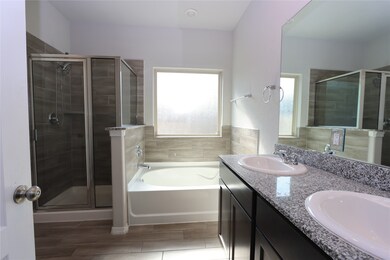927 Cobalt Crest Ln Huffman, TX 77336
Huffman Hollow Neighborhood
4
Beds
2
Baths
1,602
Sq Ft
5,184
Sq Ft Lot
Highlights
- Green Roof
- Hydromassage or Jetted Bathtub
- 2 Car Attached Garage
- Traditional Architecture
- Family Room Off Kitchen
- Double Vanity
About This Home
Great features including granite countertops in kitchen and all baths, Master bath with Separate Tub and Separate standing shower, 42 inch cabinets, Wood-look tile through living space, tankless water heater, full sod front and back, home automation powered by Google, large walk-in showers, Bath Tub, coach lights, and more! Washer, Dryer and Refrigerator included
Home Details
Home Type
- Single Family
Est. Annual Taxes
- $7,263
Year Built
- Built in 2022
Lot Details
- Back Yard Fenced
Parking
- 2 Car Attached Garage
- Garage Door Opener
Home Design
- Traditional Architecture
- Radiant Barrier
Interior Spaces
- 1,602 Sq Ft Home
- 1-Story Property
- Family Room Off Kitchen
- Combination Dining and Living Room
- Utility Room
- Fire and Smoke Detector
Kitchen
- Breakfast Bar
- Gas Oven
- Gas Range
- Microwave
- Dishwasher
- Kitchen Island
- Disposal
Flooring
- Carpet
- Tile
Bedrooms and Bathrooms
- 4 Bedrooms
- 2 Full Bathrooms
- Double Vanity
- Hydromassage or Jetted Bathtub
- Bathtub with Shower
Laundry
- Dryer
- Washer
Eco-Friendly Details
- Green Roof
- ENERGY STAR Qualified Appliances
- Energy-Efficient Windows with Low Emissivity
- Energy-Efficient HVAC
- Energy-Efficient Lighting
- Energy-Efficient Insulation
- Energy-Efficient Thermostat
Schools
- Huffman Elementary School
- Huffman Middle School
- Hargrave High School
Utilities
- Central Heating and Cooling System
- Heating System Uses Gas
- Programmable Thermostat
- No Utilities
- Tankless Water Heater
Listing and Financial Details
- Property Available on 3/1/25
- Long Term Lease
Community Details
Overview
- Woodland Lakes Subdivision
Pet Policy
- Call for details about the types of pets allowed
- Pet Deposit Required
Map
Source: Houston Association of REALTORS®
MLS Number: 34360979
APN: 1416800020003
Nearby Homes
- 931 Cobalt Crest Ln
- 24818 Russet Bluff Trail
- 24827 Colony Meadow Trail
- 24815 Colony Meadow Trail
- 24719 Colony Meadow Trail
- 11502 Walraven Dr
- 24715 Russet Bluff Trail
- 11619 Walraven Dr
- 802 Wembley Wood Way
- 902 Redinger Ridge Dr
- 823 Gregs Way
- 24706 Crimson Pine Dr
- 843 Bens Ln
- 24518 Ikes Ln
- 11807 Walraven Dr
- 939 Harolds Rd
- 951 Harolds Rd
- 24715 Winema Woods Ln
- 911 Malcolm's Way
- 939 Malcom's Way
