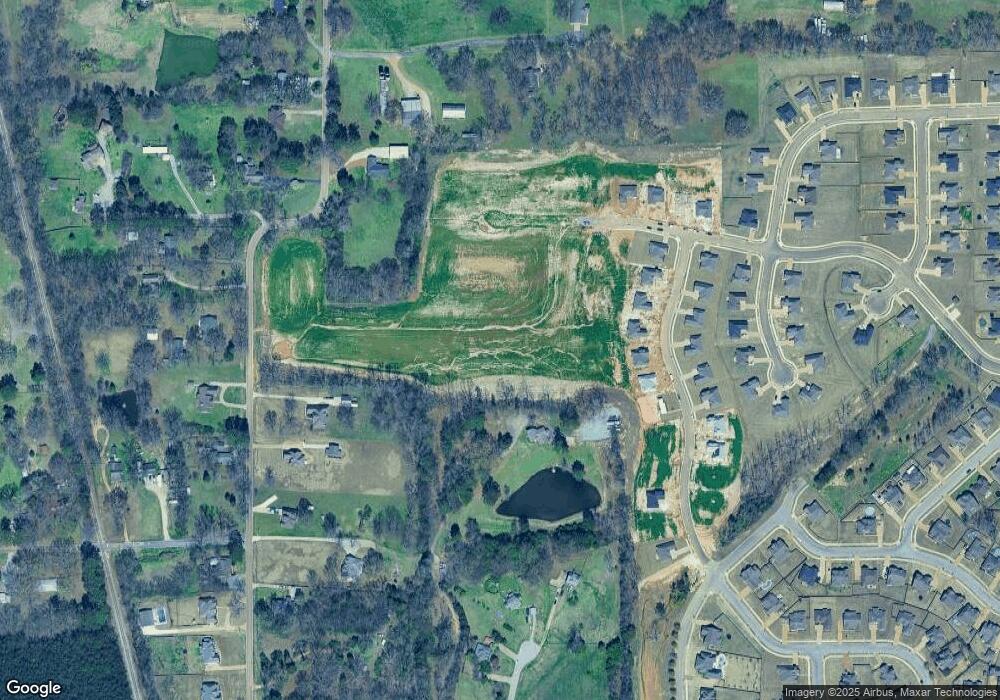927 Collie Dr Hernando, MS 38651
4
Beds
2
Baths
2,147
Sq Ft
0.5
Acres
About This Home
This home is located at 927 Collie Dr, Hernando, MS 38651. 927 Collie Dr is a home located in DeSoto County with nearby schools including Oak Grove Central Elementary School, Hernando Hills Elementary, and Hernando Elementary School.
Create a Home Valuation Report for This Property
The Home Valuation Report is an in-depth analysis detailing your home's value as well as a comparison with similar homes in the area
Home Values in the Area
Average Home Value in this Area
Map
Nearby Homes
- 915 Collie Dr
- 932 Collie Dr
- 894 Collie Dr
- 956 Collie Dr
- 885 Collie Dr
- 896 Andys Way
- 1781 Benton Dr
- 1009 Collie Dr
- 1802 Millers Cove
- 1620 Gwynn Rd
- 1734 Winningham Dr
- 555 Emma Cove
- 001 S Old Hwy 51
- 00 S Old Hwy 51
- 0 Old Highway 51 N Unit 4070480
- 0 Highway 51 Unit 2319030
- 0 U S Highway 51
- 834 Rodeo Way
- 1287 Dogwood Hollow Dr
- 1466 Dogwood Hollow Dr
- 944 Collie Dr
- 1730 Gwynn Rd
- 1716 Gwynn Rd
- 1691 Benton Dr
- 1719 Benton Dr
- 1757 Benton Dr
- 1920 Gwynn Rd
- 1702 Gwynn Rd
- 1703 Benton Dr
- 1665 Jefferson Davis Cove
- 818 Andy's Way
- 1710 Benton Dr
- 1805 Millers Cove
- 1660 Jefferson Davis Cove
- 1684 Gwynn Rd
- 1988 Gwynn Rd
- 1820 Millers Cove
- 1801 Millers Cove
- 1749 Gwynn Rd
- 1735 Gwynn Rd
