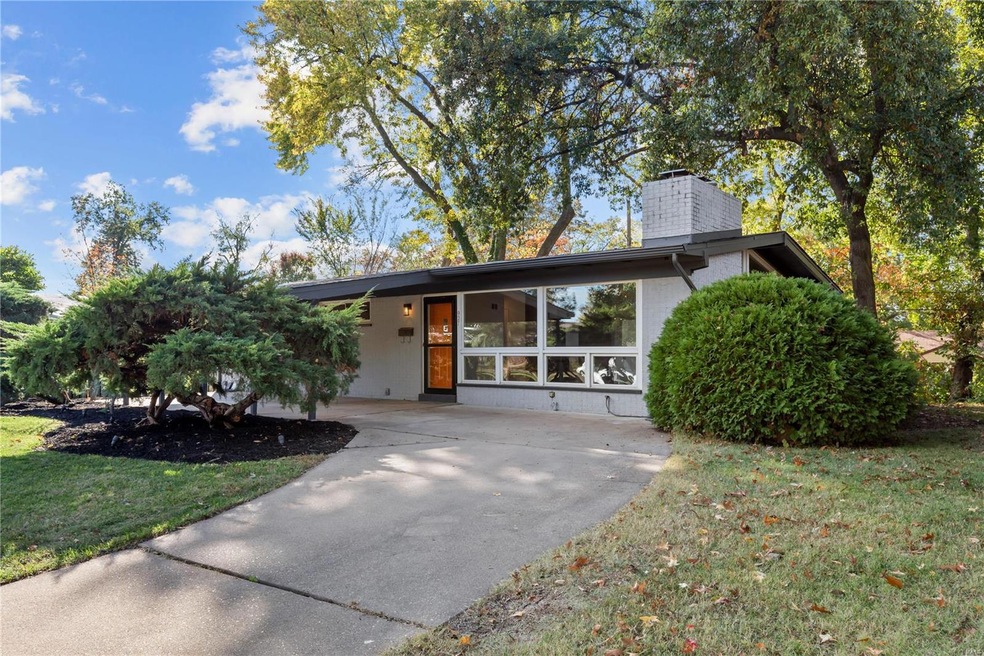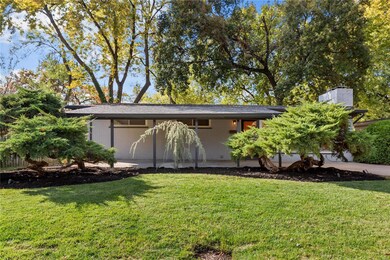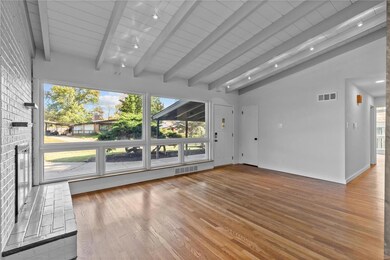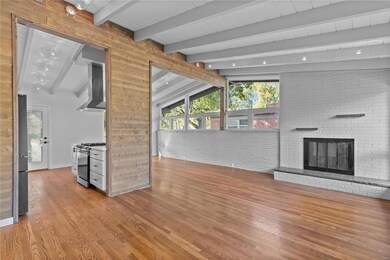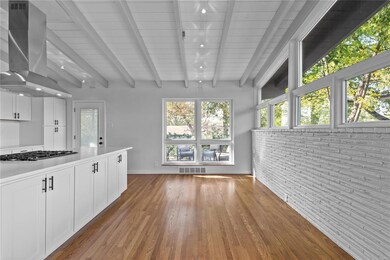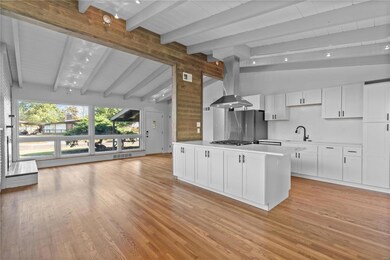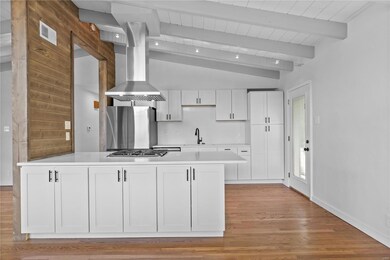
927 Dalkeith Ln Saint Louis, MO 63132
Estimated Value: $237,000 - $348,000
Highlights
- Open Floorplan
- Property is near public transit
- Wood Flooring
- Contemporary Architecture
- Cathedral Ceiling
- Great Room
About This Home
As of November 2023STUNNING Mid-Century Modern Ranch in the highly prized COPAVILLA neighborhood of University City. This 3 bedroom, 2 bath home has been completely renovated and features an open floor plan with vaulted ceilings, hardwood floors, and lots of modern style. Large living and dining rooms flow into the all new kitchen with custom white cabinetry, stainless steel appliances, quartz countertops, large center island, and access to the patio and backyard. Down the hall are the three bedrooms, all with vaulted ceilings, and the totally updated main floor bathroom with custom shower and tilework. The lower level features a large family room with new carpeting and a second full bathroom. Additional storage area in basement. NEW ROOF 2023. NEW ELECTRIC 2023. NEW FLOORING AND PAINT THROUGHOUT. Centrally located just minutes from Downtown Clayton, The Loop, WASH U, Forest Park, and everything STL has to offer.
Home Details
Home Type
- Single Family
Est. Annual Taxes
- $3,700
Year Built
- Built in 1954 | Remodeled
Lot Details
- 7,039 Sq Ft Lot
- Cul-De-Sac
- Level Lot
Home Design
- Contemporary Architecture
- Ranch Style House
- Brick or Stone Mason
- Poured Concrete
Interior Spaces
- Open Floorplan
- Cathedral Ceiling
- Wood Burning Fireplace
- Non-Functioning Fireplace
- Great Room
- Family Room
- Living Room with Fireplace
- Formal Dining Room
- Wood Flooring
Kitchen
- Eat-In Kitchen
- Breakfast Bar
- Gas Oven or Range
- Dishwasher
- Stainless Steel Appliances
- Kitchen Island
- Granite Countertops
- Built-In or Custom Kitchen Cabinets
- Disposal
Bedrooms and Bathrooms
- 3 Main Level Bedrooms
Partially Finished Basement
- Walk-Out Basement
- Basement Fills Entire Space Under The House
- Finished Basement Bathroom
Parking
- 1 Carport Space
- Workshop in Garage
Schools
- Flynn Park Elem. Elementary School
- Brittany Woods Middle School
- University City Sr. High School
Utilities
- Forced Air Heating and Cooling System
- Heating System Uses Gas
- Gas Water Heater
Additional Features
- Patio
- Property is near public transit
Community Details
- Recreational Area
Listing and Financial Details
- Assessor Parcel Number 17K-14-0265
Ownership History
Purchase Details
Home Financials for this Owner
Home Financials are based on the most recent Mortgage that was taken out on this home.Purchase Details
Home Financials for this Owner
Home Financials are based on the most recent Mortgage that was taken out on this home.Purchase Details
Similar Homes in the area
Home Values in the Area
Average Home Value in this Area
Purchase History
| Date | Buyer | Sale Price | Title Company |
|---|---|---|---|
| Rp3 Funding Llc | $311,000 | Title One | |
| Judd Robert | -- | None Listed On Document | |
| Judd Robert | -- | Title Partners | |
| Vickers Robert N | -- | -- |
Property History
| Date | Event | Price | Change | Sq Ft Price |
|---|---|---|---|---|
| 11/20/2023 11/20/23 | Sold | -- | -- | -- |
| 11/07/2023 11/07/23 | Pending | -- | -- | -- |
| 11/03/2023 11/03/23 | For Sale | $325,000 | +62.5% | $163 / Sq Ft |
| 07/22/2022 07/22/22 | Sold | -- | -- | -- |
| 07/07/2022 07/07/22 | Pending | -- | -- | -- |
| 07/04/2022 07/04/22 | For Sale | $200,000 | -- | $155 / Sq Ft |
Tax History Compared to Growth
Tax History
| Year | Tax Paid | Tax Assessment Tax Assessment Total Assessment is a certain percentage of the fair market value that is determined by local assessors to be the total taxable value of land and additions on the property. | Land | Improvement |
|---|---|---|---|---|
| 2023 | $3,700 | $51,870 | $27,680 | $24,190 |
| 2022 | $3,462 | $45,220 | $23,730 | $21,490 |
| 2021 | $3,427 | $45,220 | $23,730 | $21,490 |
| 2020 | $2,846 | $36,500 | $21,110 | $15,390 |
| 2019 | $2,821 | $36,500 | $21,110 | $15,390 |
| 2018 | $2,596 | $31,010 | $13,570 | $17,440 |
| 2017 | $2,601 | $31,010 | $13,570 | $17,440 |
| 2016 | $2,521 | $28,750 | $7,750 | $21,000 |
| 2015 | $2,529 | $28,750 | $7,750 | $21,000 |
| 2014 | $2,380 | $26,560 | $7,180 | $19,380 |
Agents Affiliated with this Home
-
Ethan Lewis

Seller's Agent in 2023
Ethan Lewis
Sold in the Lou
(314) 575-7665
3 in this area
119 Total Sales
-
Lee Wilber
L
Buyer's Agent in 2023
Lee Wilber
Imagine Homes Management
(314) 607-2853
4 in this area
177 Total Sales
-
Tamika Evans

Seller's Agent in 2022
Tamika Evans
Elevate Realty, LLC
(314) 384-2440
7 in this area
85 Total Sales
Map
Source: MARIS MLS
MLS Number: MIS23064355
APN: 17K-14-0265
- 900 Alanson Dr
- 8536 Old Bonhomme Rd Unit 8536
- 8121 Balson Ave
- 8300 Cornell Ave
- 8631 Old Bonhomme Rd Unit 1G
- 8631 Old Bonhomme Rd Unit 3E
- 8116 Amherst Ave
- 8055 Amherst Ave
- 8141 Gannon Ave
- 8646 Spoon Dr
- 8008 Presidio Ct
- 8000 Presidio Ct Unit A
- 8634 Mayflower Ct
- 8000 Stanford Ave
- 8100 Delmar Blvd Unit 2W
- 5 Delcrest Ct Unit 203
- 8055 Teasdale Ave
- 8410 Richard Ave
- 6 Heartwoods Ct
- 7921 Glenside Place
- 927 Dalkeith Ln
- 931 Dalkeith Ln
- 923 Dalkeith Ln
- 914 Albey Ln
- 919 Dalkeith Ln
- 935 Dalkeith Ln
- 908 Albey Ln
- 930 Dalkeith Ln
- 920 Albey Ln
- 902 Albey Ln
- 920 Dalkeith Ln
- 915 Dalkeith Ln
- 939 Dalkeith Ln
- 926 Albey Ln
- 916 Dalkeith Ln
- 945 Old Bonhomme Rd
- 909 Dalkeith Ln
- 874 Albey Ln
- 932 Albey Ln
- 912 Dalkeith Ln
