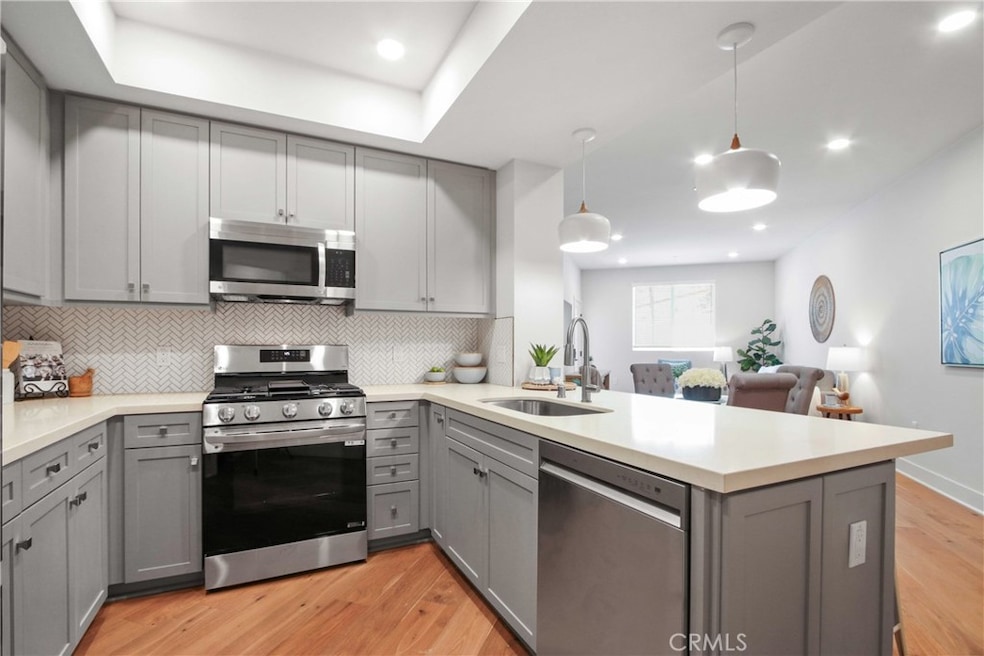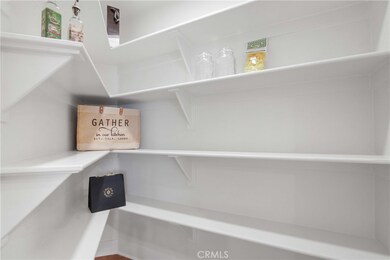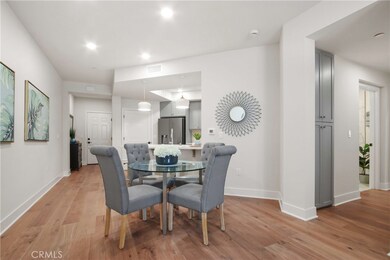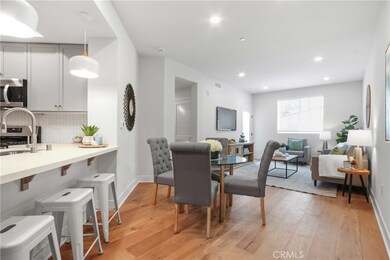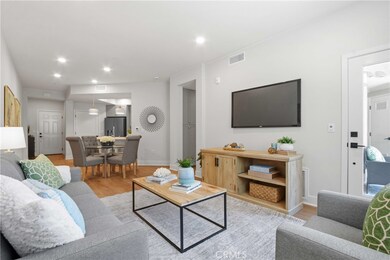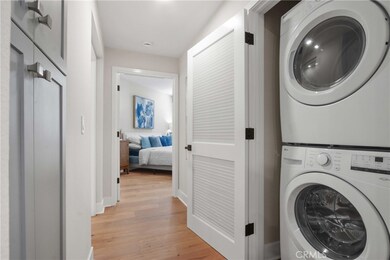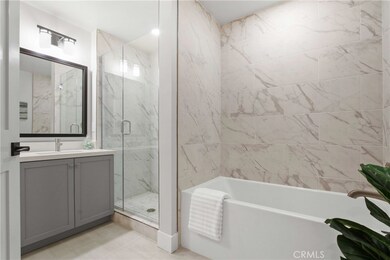
927 Deep Valley Dr Unit 122 Rolling Hills Estates, CA 90274
Rolling Hills Estates NeighborhoodEstimated payment $5,168/month
Highlights
- Fitness Center
- New Construction
- Wood Flooring
- Soleado Elementary Rated A+
- 3.42 Acre Lot
- Quartz Countertops
About This Home
La Sevilla is a brand-new collection of upscale single-level condominiums in the prestigious Rolling Hills Estates, seamlessly combining comfort, simplicity, and modern design.
Plan A features an open concept living and dining area that flows effortlessly onto a private balcony, creating a perfect blend of indoor relaxation and outdoor enjoyment. The home showcases elegant finishes, including wide-plank hardwood flooring throughout, quartz countertops, a full tile backsplash, and a premium stainless-steel appliance package with a French-door refrigerator, built-in microwave, gas range with AirFry, and dishwasher. The spacious primary suite includes a walk-in closet and a luxurious bathroom with a glass-enclosed shower, quartz counters, designer porcelain tile, and stylish stainless-steel accents.
Residents have access to a grand courtyard with inviting sitting areas and a dual fireplace, as well as a modern fitness center, remote-work lounge, community room, and a barbecue area with a firepit—ideal for gatherings and leisure.
Situated on the scenic Palos Verdes Peninsula, La Sevilla offers the tranquility of a high-end neighborhood combined with exceptional walkability. Just steps away are Peninsula Center shops, the public library, grocery stores, coffee shops, and a variety of local restaurants. Additionally, the community is minutes from scenic hiking trails and the stunning beaches of Palos Verdes, making it easy to enjoy outdoor adventures and coastal beauty.
*Images are of model home. Furnishings are not included in the sales price.
Listing Agent
Scott Anastasi Realty, Inc. Brokerage Email: scott@scottanastasirealty.com License #01162452 Listed on: 07/18/2025
Open House Schedule
-
Sunday, September 07, 202511:00 am to 5:00 pm9/7/2025 11:00:00 AM +00:009/7/2025 5:00:00 PM +00:00Add to Calendar
Property Details
Home Type
- Condominium
Est. Annual Taxes
- $211,512
Year Built
- Built in 2025 | New Construction
HOA Fees
- $748 Monthly HOA Fees
Parking
- 2 Car Garage
Interior Spaces
- 924 Sq Ft Home
- Recessed Lighting
- Wood Flooring
Kitchen
- Eat-In Kitchen
- Breakfast Bar
- Gas Oven
- Gas Range
- Microwave
- Dishwasher
- Quartz Countertops
Bedrooms and Bathrooms
- 1 Main Level Bedroom
- Walk-In Closet
- 1 Full Bathroom
- Quartz Bathroom Countertops
- Bathtub
- Walk-in Shower
Laundry
- Laundry Room
- Stacked Washer and Dryer
Outdoor Features
- Balcony
- Exterior Lighting
Utilities
- Central Heating and Cooling System
- Water Heater
Additional Features
- Two or More Common Walls
- Suburban Location
Listing and Financial Details
- Tax Lot 1
- Tax Tract Number 60832
- Assessor Parcel Number 7589003017
- $9,614 per year additional tax assessments
Community Details
Overview
- 75 Units
- La Sevilla HOA, Phone Number (310) 376-8077
- 5-Story Property
Amenities
- Community Fire Pit
- Community Barbecue Grill
- Billiard Room
- Meeting Room
- Recreation Room
- Community Storage Space
Recreation
- Fitness Center
Security
- Controlled Access
Map
Home Values in the Area
Average Home Value in this Area
Tax History
| Year | Tax Paid | Tax Assessment Tax Assessment Total Assessment is a certain percentage of the fair market value that is determined by local assessors to be the total taxable value of land and additions on the property. | Land | Improvement |
|---|---|---|---|---|
| 2025 | $211,512 | $26,330,288 | $12,314,288 | $14,016,000 |
| 2024 | $211,512 | $18,558,677 | $12,072,832 | $6,485,845 |
| 2023 | $138,339 | $11,836,110 | $11,836,110 | $0 |
| 2022 | $131,353 | $11,604,030 | $11,604,030 | $0 |
| 2021 | $131,200 | $11,376,500 | $11,376,500 | $0 |
| 2019 | $125,521 | $11,039,067 | $11,039,067 | $0 |
| 2018 | $125,339 | $10,822,615 | $10,822,615 | $0 |
| 2016 | $133,232 | $11,338,571 | $10,402,360 | $936,211 |
| 2015 | $131,828 | $11,168,256 | $10,246,107 | $922,149 |
| 2014 | $130,067 | $10,949,486 | $10,045,400 | $904,086 |
Property History
| Date | Event | Price | Change | Sq Ft Price |
|---|---|---|---|---|
| 07/18/2025 07/18/25 | For Sale | $689,900 | -- | $747 / Sq Ft |
Purchase History
| Date | Type | Sale Price | Title Company |
|---|---|---|---|
| Grant Deed | -- | Fidelity National Title | |
| Grant Deed | $10,900,000 | Fidelity National Title |
Mortgage History
| Date | Status | Loan Amount | Loan Type |
|---|---|---|---|
| Open | $4,500,000 | No Value Available | |
| Open | $32,000,000 | New Conventional | |
| Previous Owner | $34,500,000 | Construction | |
| Previous Owner | $8,500,000 | Commercial | |
| Previous Owner | $7,085,000 | Commercial | |
| Previous Owner | $300,000 | Credit Line Revolving | |
| Previous Owner | $4,500,000 | Commercial | |
| Previous Owner | $260,000 | Credit Line Revolving | |
| Previous Owner | $3,500,000 | Commercial |
Similar Homes in the area
Source: California Regional Multiple Listing Service (CRMLS)
MLS Number: SB25162406
APN: 7589-003-017
- 927 Deep Valley Dr Unit 120
- 927 Deep Valley Dr Unit 127
- 927 Deep Valley Dr Unit 124
- 927 Deep Valley Dr Unit 125
- 927 Deep Valley Dr Unit 115
- 901 Deep Valley Dr Unit 104
- 975 Silver Spur Rd
- 28016 Seashell Way
- 28012 Seashell Way
- 27990 Beechgate Dr
- 4918 Delacroix Rd
- 4347 Canyon View Ln
- 627 Deep Valley Dr Unit 211
- 627 Deep Valley Dr Unit P612
- 627 Deep Valley Dr Unit 114
- 27659 Flaming Arrow Dr
- 5567 Mistridge Dr
- 29081 Palos Verdes Dr E
- 27610 Eastvale Rd
- 4764 Browndeer Ln
- 27620 Eastvale Rd
- 29313 Oceanridge Dr
- 53 Aspen Way
- 53 Sycamore Ln
- 17 Aspen Way
- 27078 Sunnyridge Rd
- 35 Oceanaire Dr
- 28220 Highridge Rd Unit 104
- 28125 Peacock Ridge Dr
- 60 Ranchview Rd Unit 1/2
- 5959 Peacock Ridge Rd
- 5959 Peacock Ridge Rd Unit 2
- 54 Hilltop Cir
- 6 Williamsburg Ln
- 28025 Ridgebrook Ct
- 27939 Ridgebrook Ct
- 27909 Ridgebluff Ct Unit 18
- 28000 Ridgebluff Ct
- 28033 Ridgecove Ct N
- 27845 Hawthorne Blvd
