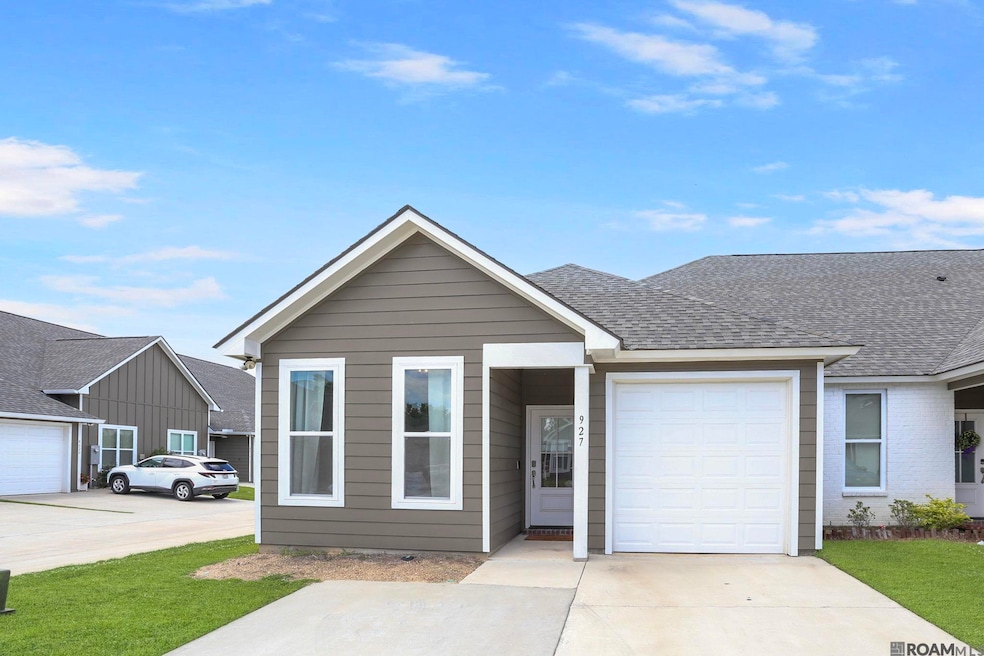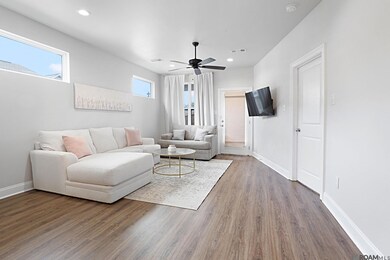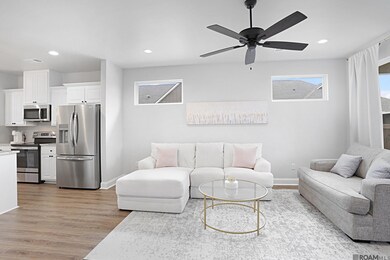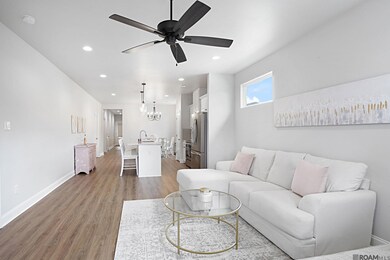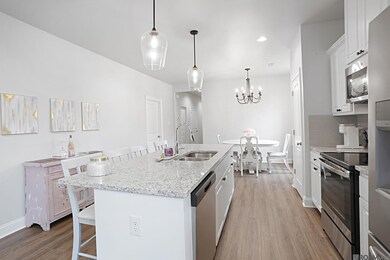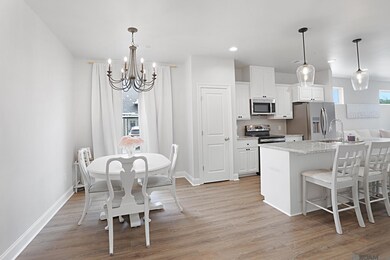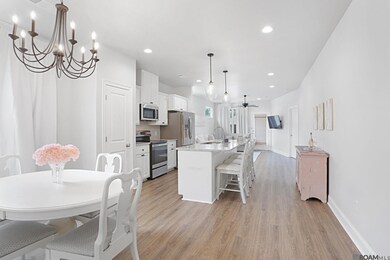
927 Dorado Ave Baton Rouge, LA 70820
Highlands/Perkins NeighborhoodAbout This Home
As of June 2025Charming & Convenient Townhome Near LSU - Easy Living at Burbank Parc! Discover the ease of living in this beautifully appointed 3 bedroom, 2 bath townhome situated in the desirable Burbank Parc community, conveniently located off Burbank Drive and Pelican Lakes Parkway, right in front of Stonelake Village. This move-in ready home offers 1451 sq ft of thoughtfully designed living space with an open concept layout and high ceilings, creating a bright and airy atmosphere perfect for modern living. The well-equipped kitchen boasts granite countertops, sleek stainless steel appliances, and stylish custom cabinets, making it a joy for cooking and entertaining. Enjoy the durability and beauty of luxury vinyl plank flooring throughout the main living areas. Retreat to the spacious master en-suite, featuring a separate tub and shower, a double vanity, and a large walk-in closet for ample storage. Two additional comfortable bedrooms offer flexibility for guests, a home office, or hobbies. This unit offers the added benefit of a private, fenced backyard – a rare find in the community and ideal for outdoor relaxation or pets. Forget about lawn care – HOA covers all yard work, allowing for a truly low-maintenance lifestyle. You'll also appreciate the convenience of garage parking. Perfectly positioned for LSU students, faculty, and staff, this Burbank Parc townhome offers an unbeatable location with easy access to campus, shopping, dining, and entertainment. Enjoy a vibrant lifestyle with the tranquility of a well-maintained community.
Last Agent to Sell the Property
Keller Williams Realty-First Choice License #0000072909 Listed on: 05/13/2025

Property Details
Home Type
Multi-Family
Est. Annual Taxes
$2,693
Year Built
2023
Lot Details
0
HOA Fees
$100 per month
Listing Details
- Property Type: Residential
- Property Sub Type: Attached Single Family,Townhouse
- Year Built: 2023
- ResoLaundryFeatures: Electric Dryer Hookup, Washer Hookup
- Lot Size: 30 x 119
- Appliances: Dishwasher, Disposal, Microwave, Range/Oven
- Subdivision Name: Burbank Parc Townhomes
- Architectural Style: Contemporary
- Bedrooms: 3
- ResoBuildingAreaSource: Public Records
- Carport Y N: No
- Reso Interior Features: Breakfast Bar, Eat-in Kitchen, Attic Access, Ceiling 9'+
- New Construction: No
- Reso Patio And Porch Features: Covered
- Property Attached Yn: Yes
- Building Stories: 1
- Reso Window Features: Window Treatments
- Kitchen Level: First
- RoomBedroom1Level: First
- RoomBedroomLevel: First
- Special Features: NewHome
- Stories: 1
Interior Features
- Flooring: Carpet, Ceramic Tile, VinylTile Floor
- Full Bathrooms: 2
- Living Area: 1451
- Master Bedroom Features: En Suite Bath, Ceiling 9ft Plus, Split
- Living Room Living Room Level: First
- Master Bedroom Master Bedroom Level: First
- Room Living Room Area: 215.8
- Room Kitchen Area: 182
- Master Bedroom Master Bedroom Width: 12.3
- Room Master Bedroom Area: 196.8
- Master Bathroom Features: Double Vanity, Walk-In Closet(s), Separate Shower, Soaking Tub
Exterior Features
- Roof: Shingle, Hip Roof
- Lot Features: Commons Lot
- Acres: 0.11
- Pool Private: No
- Waterfront Features: Other Waterfront
- Waterfront: Yes
- Home Warranty: No
- Builder Name: Lancaster Construction, LLC
- Construction Materials: Cement Fiber Siding, Frame
- Exterior Features: Landscaped, Lighting
- Foundation Details: Slab
- Property Condition: All Original
Garage/Parking
- Attached Garage: No
- Garage: Yes
- Open Parking: No
- Parking Features: 2 Cars Park, Garage, Off Street, Garage Door Opener
- Total Parking Spaces: 2
Utilities
- Cooling: Central Air, Ceiling Fan(s)
- Heating: Central
- Gas: None
- Utilities: Cable Connected
- Security: Smoke Detector(s)
- Cooling Y N: Yes
- Heating Yn: Yes
- Sewer: Public Sewer
- Water Source: Public
Condo/Co-op/Association
- Association Fee: 1200
- Association Fee Frequency: Annually
- Association: Yes
Fee Information
- Association Fee Includes: Common Areas, Maintenance Grounds
Schools
- Junior High Dist: East Baton Rouge
Lot Info
- Fencing: Full, Wood
- Lot Size Sq Ft: 4791.6
Ownership History
Purchase Details
Home Financials for this Owner
Home Financials are based on the most recent Mortgage that was taken out on this home.Purchase Details
Purchase Details
Purchase Details
Purchase Details
Purchase Details
Purchase Details
Purchase Details
Home Financials for this Owner
Home Financials are based on the most recent Mortgage that was taken out on this home.Purchase Details
Home Financials for this Owner
Home Financials are based on the most recent Mortgage that was taken out on this home.Purchase Details
Home Financials for this Owner
Home Financials are based on the most recent Mortgage that was taken out on this home.Purchase Details
Home Financials for this Owner
Home Financials are based on the most recent Mortgage that was taken out on this home.Purchase Details
Home Financials for this Owner
Home Financials are based on the most recent Mortgage that was taken out on this home.Purchase Details
Home Financials for this Owner
Home Financials are based on the most recent Mortgage that was taken out on this home.Purchase Details
Purchase Details
Similar Homes in Baton Rouge, LA
Home Values in the Area
Average Home Value in this Area
Purchase History
| Date | Type | Sale Price | Title Company |
|---|---|---|---|
| Deed | $239,900 | Legacy Title | |
| Deed | $239,900 | Legacy Title | |
| Deed | $223,900 | Legacy Title | |
| Deed | $219,900 | Legacy Title | |
| Deed | $211,900 | None Listed On Document | |
| Deed | $214,900 | None Listed On Document | |
| Deed | $224,900 | None Listed On Document | |
| Deed | $224,900 | None Listed On Document | |
| Deed | $229,900 | None Listed On Document | |
| Deed | $223,900 | None Listed On Document | |
| Deed | $219,900 | None Listed On Document | |
| Deed | $239,900 | None Listed On Document | |
| Deed | $234,900 | None Listed On Document | |
| Deed | -- | None Listed On Document | |
| Deed | $239,900 | None Listed On Document | |
| Quit Claim Deed | -- | None Listed On Document | |
| Deed | $239,900 | None Listed On Document | |
| Deed | $229,900 | None Listed On Document |
Mortgage History
| Date | Status | Loan Amount | Loan Type |
|---|---|---|---|
| Open | $219,688 | New Conventional | |
| Closed | $219,688 | New Conventional | |
| Previous Owner | $172,425 | New Conventional |
Property History
| Date | Event | Price | Change | Sq Ft Price |
|---|---|---|---|---|
| 07/16/2025 07/16/25 | Price Changed | $2,300 | -14.8% | $2 / Sq Ft |
| 07/08/2025 07/08/25 | For Rent | $2,700 | 0.0% | -- |
| 06/12/2025 06/12/25 | Sold | -- | -- | -- |
| 05/15/2025 05/15/25 | Pending | -- | -- | -- |
| 05/01/2025 05/01/25 | For Sale | $239,900 | +2.1% | $165 / Sq Ft |
| 06/13/2023 06/13/23 | Sold | -- | -- | -- |
| 04/28/2023 04/28/23 | Pending | -- | -- | -- |
| 03/31/2023 03/31/23 | For Sale | $234,900 | 0.0% | $162 / Sq Ft |
| 02/16/2023 02/16/23 | Pending | -- | -- | -- |
| 02/16/2023 02/16/23 | For Sale | $234,900 | -- | $162 / Sq Ft |
Tax History Compared to Growth
Tax History
| Year | Tax Paid | Tax Assessment Tax Assessment Total Assessment is a certain percentage of the fair market value that is determined by local assessors to be the total taxable value of land and additions on the property. | Land | Improvement |
|---|---|---|---|---|
| 2024 | $2,693 | $22,320 | $5,900 | $16,420 |
| 2023 | $2,693 | $5,900 | $5,900 | $0 |
| 2022 | $231 | $2,000 | $2,000 | $0 |
Agents Affiliated with this Home
-
Brittany Coursey

Seller's Agent in 2025
Brittany Coursey
Cornerstone Management Group LLC
(225) 367-7626
4 Total Sales
-
Karen Moore
K
Seller's Agent in 2025
Karen Moore
Keller Williams Realty-First Choice
(225) 268-1555
11 in this area
121 Total Sales
-
Amber Jacob
A
Seller Co-Listing Agent in 2025
Amber Jacob
Cornerstone Management Group LLC
(225) 341-2108
2 Total Sales
-
Dustin Alexander
D
Buyer's Agent in 2025
Dustin Alexander
PINO & Associates
(601) 600-1237
18 in this area
48 Total Sales
-
Crystal Coppola

Seller's Agent in 2023
Crystal Coppola
Keller Williams Realty Red Stick Partners
(225) 773-9239
58 in this area
98 Total Sales
Map
Source: Greater Baton Rouge Association of REALTORS®
MLS Number: 2025008793
APN: 30849568
- 1014 Renova Dr
- 1020 Renova Dr
- 1116 Renova Dr
- 1122 Renova Dr
- 1111 Renova Dr
- 1104 Renova Dr
- 1110 Renova Dr
- 1056 Renova Dr
- 1003 Renova Dr
- 1140 Renova Dr
- 1015 Renova Dr
- 1141 Renova Dr
- 1009 Renova Dr
- 950 Renova Dr
- 904 Drago Dr
- 1202 Drago Dr
- 1203 Drago Dr
- 818 Meadow Bend Dr Unit C
- 8000 Stonelake Village Ave Unit 201
- 8000 Stonelake Village Ave Unit 406
