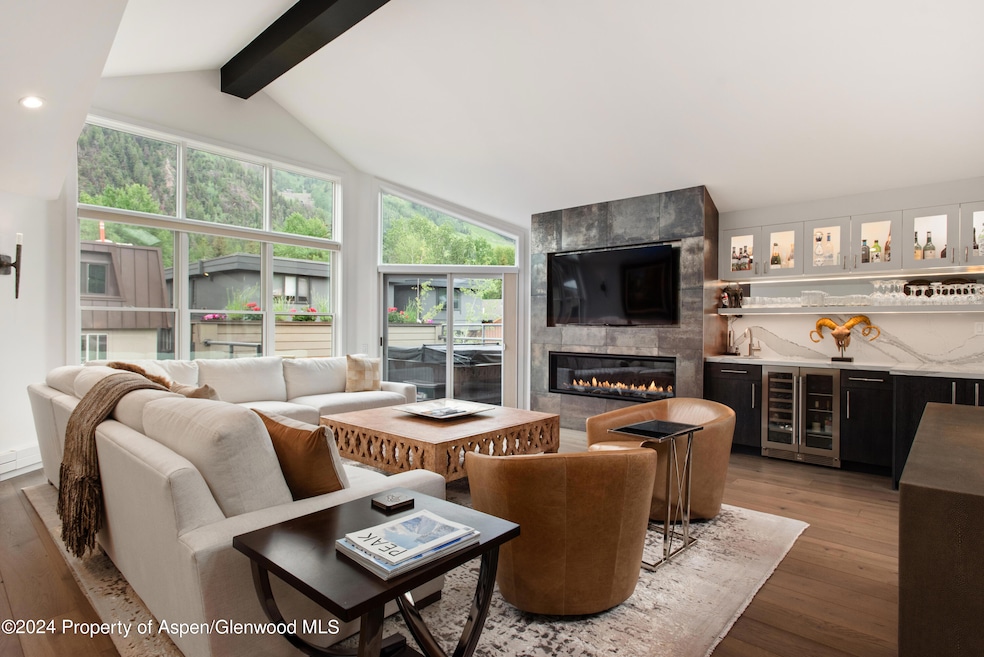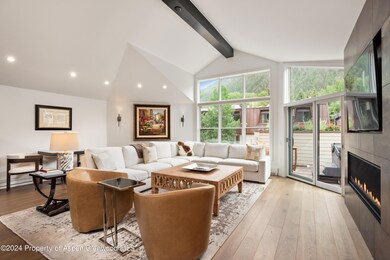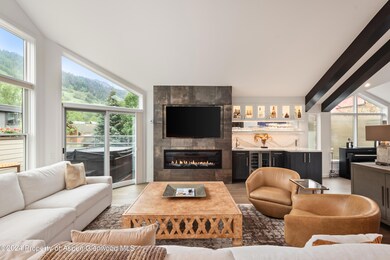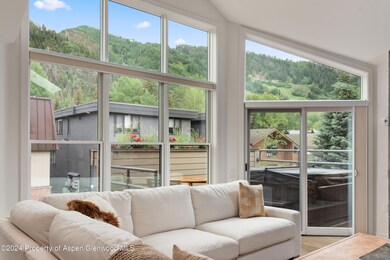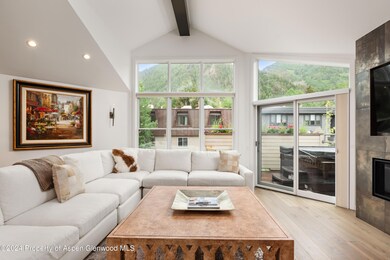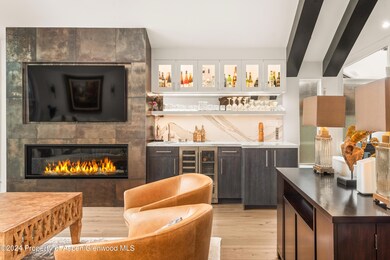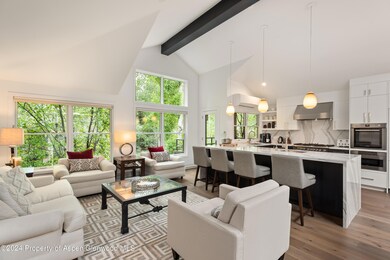Estimated payment $99,622/month
Highlights
- Spa
- Green Building
- Main Floor Primary Bedroom
- Aspen Middle School Rated A-
- Contemporary Architecture
- 2-minute walk to Glory Hole Park
About This Home
Experience the pinnacle of luxury in the core at Aspen's Durant Mews. This exquisitely remodeled four-bedroom townhome offers unparalleled living space and ultimate convenience to both skiing and downtown Aspen. Situated on a serene street just two blocks from the Aspen Mountain Gondola, this prime location immerses you in Aspen's vibrant lifestyle while providing a peaceful retreat. The bright and open living area features two distinct entertainment zones, an elegant new gas fireplace adjacent to a full wet bar, and breathtaking views of Aspen Mountain extending to the private deck. The gourmet kitchen, adorned with Caesarstone countertops and stainless steel appliances, includes a breakfast bar and an adjoining dining area with seating for eight. Additional seating adjacent to the kitchen area is bathed in light and offers exquisite views of Smuggler and Red Mountain.
Boasting a unique floorplan within the luxurious Durant Mews complex, this townhome is both spacious and opulent. The top floor features a powder room discreetly tucked away and an additional deck for grilling. The expansive primary suite includes a gas fireplace, private balcony, spacious closets, humidification and an elegant en suite bath with double vanities, steam shower, coffee bar and radiant heated floors. The townhome comfortably accommodates all guests with two master suites with king beds, a guest suite with a split king bed, and a bunk room with a twin-over-full bunk bed and an additional twin bed.
Additional amenities include front and back private decks with a hot tub and grill, a laundry room with washer and dryer, air conditioning, a three-car garage and snowmelt in the driveway. The third garage bay is currently configured as a private owner's closet with custom storage cabinetry and wine storage, making it easy for owners to store personal items while generating fabulous rental income.
The recent renovation showcases spectacular features such as cathedral ceilings with custom beams, intricate woodwork, new skylights, and a custom gourmet kitchen with state-of-the-art appliances. A completely new custom glass stairwell floods the entry with natural light, and a new AC split system on the main floor and in the master suite ensures comfort. Beautifully renovated interiors throughout enhance the luxurious feel. For the discerning buyer seeking luxury and convenience, this townhome not only offers a serene location but also one of the most spacious and well-designed floorplans available under $20 million.
Listing Agent
Whitman Fine Properties Brokerage Phone: (970) 544-3771 License #ER.001311517 Listed on: 12/20/2025
Townhouse Details
Home Type
- Townhome
Est. Annual Taxes
- $30,253
Year Built
- Built in 1989
Lot Details
- Cul-De-Sac
- South Facing Home
- Southern Exposure
- Gentle Sloping Lot
- Landscaped with Trees
- Property is in excellent condition
HOA Fees
- $2,774 Monthly HOA Fees
Parking
- 2 Car Garage
Home Design
- Contemporary Architecture
- Split Level Home
- Frame Construction
- Metal Roof
- Wood Siding
- Stone Siding
- Stone
Interior Spaces
- 3,343 Sq Ft Home
- 3-Story Property
- Furnished
- 2 Fireplaces
- Gas Fireplace
- Window Treatments
- Property Views
- Basement
Kitchen
- Oven
- Range
- Microwave
- Freezer
- Dishwasher
Bedrooms and Bathrooms
- 4 Bedrooms
- Primary Bedroom on Main
- Steam Shower
Laundry
- Laundry Room
- Dryer
- Washer
Outdoor Features
- Spa
- Patio
Utilities
- Air Conditioning
- Heating System Uses Natural Gas
- Radiant Heating System
- Baseboard Heating
- Hot Water Heating System
- Water Rights Not Included
- Water Softener
- Cable TV Available
Additional Features
- Green Building
- Mineral Rights Excluded
Listing and Financial Details
- Assessor Parcel Number 273718235003
Community Details
Overview
- Association fees include sewer, trash, snow removal, ground maintenance
- Durant Mews Townhomes Subdivision
- On-Site Maintenance
Recreation
- Snow Removal
Pet Policy
- Only Owners Allowed Pets
Map
Home Values in the Area
Average Home Value in this Area
Tax History
| Year | Tax Paid | Tax Assessment Tax Assessment Total Assessment is a certain percentage of the fair market value that is determined by local assessors to be the total taxable value of land and additions on the property. | Land | Improvement |
|---|---|---|---|---|
| 2024 | $30,254 | $920,270 | $0 | $920,270 |
| 2023 | $30,254 | $891,340 | $0 | $891,340 |
| 2022 | $16,562 | $451,760 | $0 | $451,760 |
| 2021 | $16,491 | $464,760 | $0 | $464,760 |
| 2020 | $15,195 | $425,310 | $0 | $425,310 |
| 2019 | $15,195 | $425,310 | $0 | $425,310 |
| 2018 | $11,751 | $428,280 | $0 | $428,280 |
| 2017 | $10,368 | $325,990 | $0 | $325,990 |
| 2016 | $11,255 | $346,610 | $0 | $346,610 |
| 2015 | $11,110 | $346,610 | $0 | $346,610 |
| 2014 | $9,009 | $268,580 | $0 | $268,580 |
Property History
| Date | Event | Price | List to Sale | Price per Sq Ft | Prior Sale |
|---|---|---|---|---|---|
| 12/20/2025 12/20/25 | For Sale | $17,950,000 | +165.9% | $5,369 / Sq Ft | |
| 09/30/2020 09/30/20 | Sold | $6,750,000 | -6.9% | $2,195 / Sq Ft | View Prior Sale |
| 08/26/2020 08/26/20 | Pending | -- | -- | -- | |
| 08/06/2020 08/06/20 | For Sale | $7,250,000 | -- | $2,358 / Sq Ft |
Purchase History
| Date | Type | Sale Price | Title Company |
|---|---|---|---|
| Warranty Deed | $6,750,000 | None Available | |
| Interfamily Deed Transfer | -- | None Available |
Source: Aspen Glenwood MLS
MLS Number: 191152
APN: R012760
- 940 Waters Ave Unit 201
- 926 Waters Ave Unit 203
- 610 S West End St Unit D304
- 610 S West End St Unit D 206
- 610 S West End St Unit A304
- 939 E Cooper Ave Unit B
- 450 S Original St Unit 8
- 1006 E Cooper Ave
- 731 E Durant Ave Unit 21
- 901 E Hyman Ave Unit 14
- 901 S Ute Ave
- 851 S Ute Ave Unit B
- 835 E Hyman Ave Unit D
- 1034 E Cooper Ave Unit 19A
- 10 Ute Place
- 550 S Spring St Unit F8-10
- 550 S Spring St Unit F8-9
- 550 S Spring St Unit F2-6
- 550 S Spring St Unit F11-1
- 550 S Spring St Unit F2-1
- 929 E Durant Ave Unit 4
- 917 E Durant Ave
- 940 Waters Ave Unit ID1339920P
- 940 Waters Ave Unit 307
- 940 Waters Ave Unit 309
- 940 Waters Ave Unit 304
- 926 Waters Ave Unit 301
- 950 E Durant Ave Unit 2
- 950 E Durant Ave Unit 6
- 914 Waters Ave Unit 21
- 926 E Durant Ave Unit 3
- 900 Waters Ave
- 900 E Durant Ave Unit E-114
- 900 E Durant Ave Unit C109
- 900 E Durant Ave Unit 103
- 900 E Durant Ave Unit B105
- 945 E Cooper Ave Unit D
- 907 Waters Ave
- 1050 Waters Ave Unit 9
- 1050 Waters Ave Unit 11
