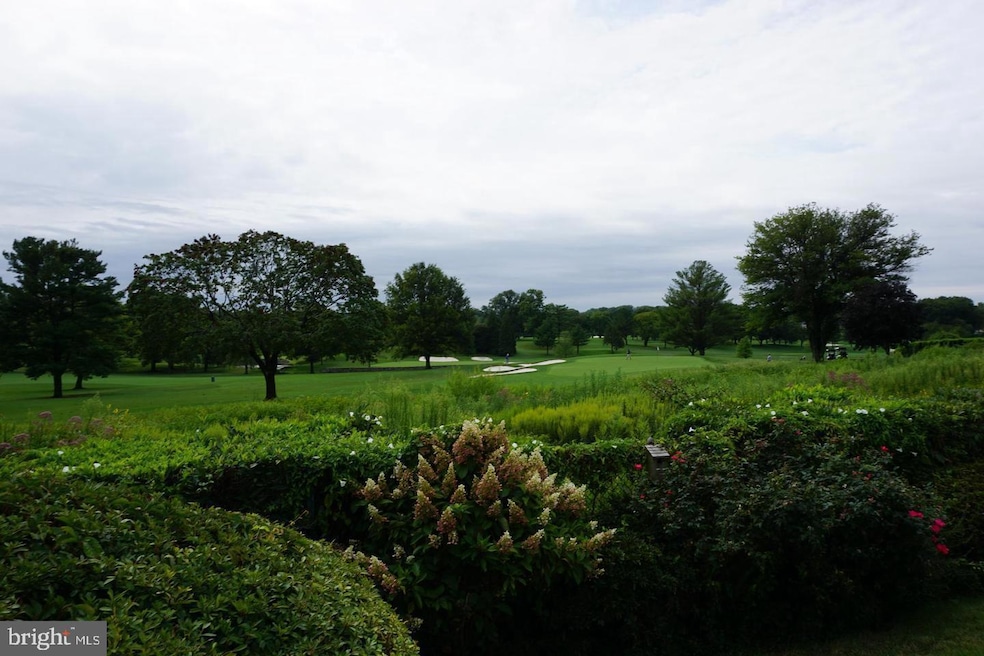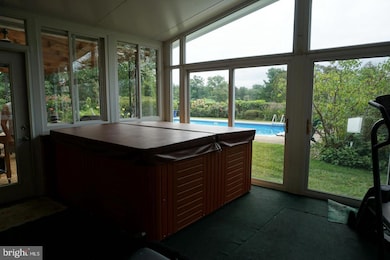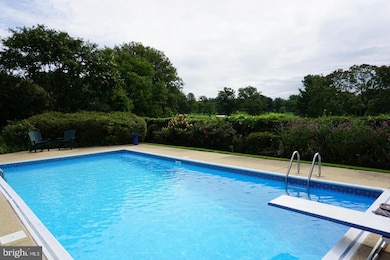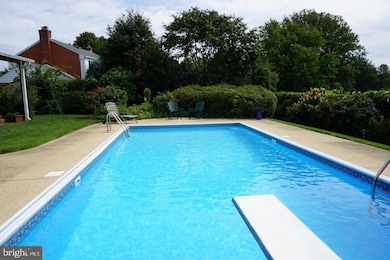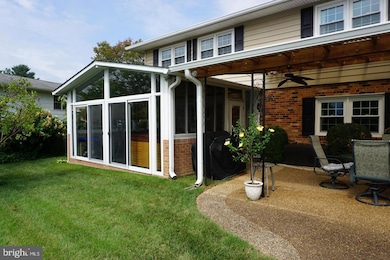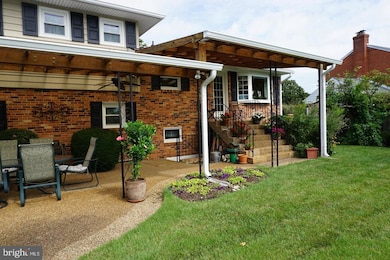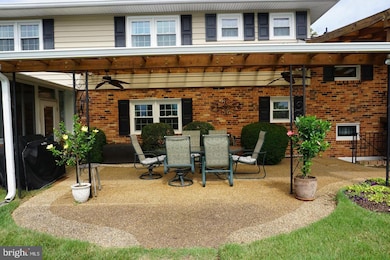927 Fairway Dr NE Vienna, VA 22180
Highlights
- Golf Course View
- Traditional Floor Plan
- 2 Fireplaces
- Westbriar Elementary School Rated A
- Wood Flooring
- No HOA
About This Home
These are older photos. Painted since pics were taken! Rare SFH on WESTWOOD CC GOLF COURSE. Your chance to live with one of the best views in Vienna and have your own pool to enjoy! Fabulous 4 level split with 2 car garage, 4 bedrooms and 4 baths on upper level, new kitchen, spacious living room with a fireplace and dining room on main level. Master suite was an addition to allow for lux bath and walk in closet. Family room with Wood stove and full bath & 5th bedroom on first lower level! Rec rm with bar and pool table, laundry room, storage and walk out on 4th level down. Spectacular view of the 4th green of Westwood Country Club. Enjoy sitting at the pool and enjoying the view of many established plants and trees in the back yard. Covered patio has a sunroom entrance to a hot tub and workout room. Wonderful area and street, great schools.
Home Details
Home Type
- Single Family
Est. Annual Taxes
- $14,748
Year Built
- Built in 1959
Lot Details
- 0.3 Acre Lot
- Property is Fully Fenced
- Property is zoned 903
Parking
- 2 Car Attached Garage
- Front Facing Garage
- Garage Door Opener
Home Design
- Split Level Home
Interior Spaces
- 2,081 Sq Ft Home
- Property has 4 Levels
- Traditional Floor Plan
- Ceiling Fan
- 2 Fireplaces
- Family Room Off Kitchen
- Formal Dining Room
- Wood Flooring
- Golf Course Views
Kitchen
- Country Kitchen
- Built-In Range
- Built-In Microwave
- Disposal
Bedrooms and Bathrooms
- Walk-In Closet
- Soaking Tub
- Walk-in Shower
Laundry
- Dryer
- Washer
Finished Basement
- Walk-Out Basement
- Walk-Up Access
Schools
- Westbriar Elementary School
- Kilmer Middle School
- Madison High School
Utilities
- Central Air
- Heat Pump System
- Vented Exhaust Fan
- Natural Gas Water Heater
Listing and Financial Details
- Residential Lease
- Security Deposit $5,600
- Tenant pays for cable TV, electricity, exterior maintenance, fireplace/flue cleaning, gas, gutter cleaning, heat, hot water, lawn/tree/shrub care, light bulbs/filters/fuses/alarm care, sewer, snow removal, all utilities, water
- No Smoking Allowed
- 12-Month Min and 24-Month Max Lease Term
- Available 7/26/25
- $50 Repair Deductible
- Assessor Parcel Number 0284 12 0150
Community Details
Overview
- No Home Owners Association
- Westwood Manor Subdivision
Pet Policy
- Pets allowed on a case-by-case basis
- Pet Deposit $500
- $50 Monthly Pet Rent
Map
Source: Bright MLS
MLS Number: VAFX2257556
APN: 0284-12-0150
- 912 Fairway Dr NE
- 910 Fairway Dr NE
- 1002 Country Club Dr NE
- 908 Fairway Dr NE
- 305 Old Courthouse Rd NE
- 1711 Drewlaine Dr
- 101 Oakmont Ct NE
- 1104 Westbriar Ct NE
- 508 Nelson Dr NE
- 104 Mashie Ct SE
- 103 Saint Andrews Dr NE
- 8504 Jeffersonian Ct
- 8512 Brenthill Ct
- 2113 Chain Bridge Rd
- 509 Kramer Dr SE
- 1700 Tyvale Ct
- 1767 Proffit Rd
- 1740 Proffit Rd
- 305 Springwood Ct NE
- 1961 Yearling Ct
- 402 Old Courthouse Rd NE
- 1719 Larkmeade Dr
- 1721 Pebble Beach Dr
- 1730 Pine Valley Dr
- 8588 Coral Gables Ln
- 402 Creek Crossing Rd NE
- 1783 Brentridge St
- 8573 Raglan Rd
- 8509 Jeffersonian Ct
- 8530 Raglan Rd
- 8501 Westown Way
- 8811 Hunting Lodge Ct
- 8857 Ashgrove House Ln
- 1506 Northern Neck Dr Unit 202
- 1646 Montmorency Dr
- 1537 Northern Neck Dr Unit 201
- 1591 Leeds Castle Dr Unit 202
- 8878 Ashgrove House Ln
- 8421 Broad St Unit FL9-ID814
- 8421 Broad St Unit FL6-ID812
