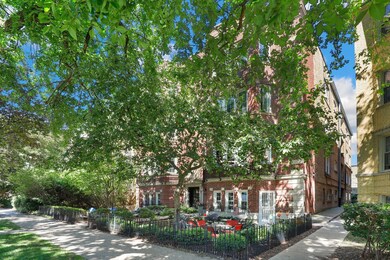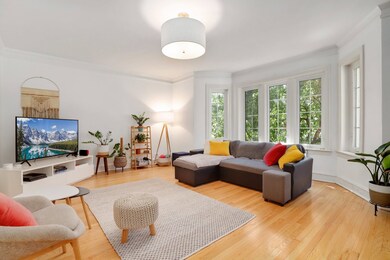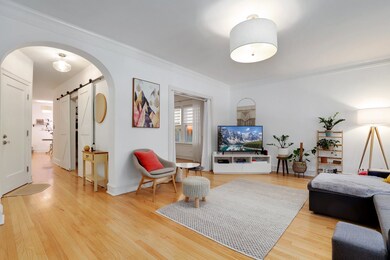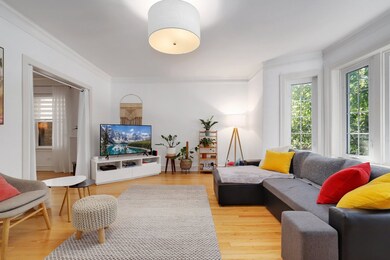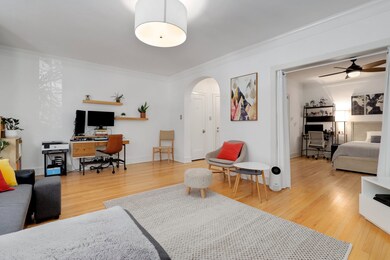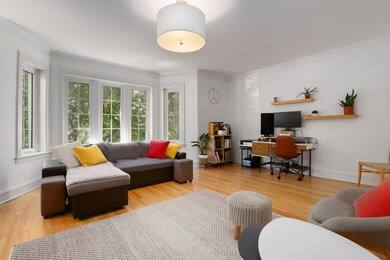
927 Hinman Ave Unit 1S Evanston, IL 60202
Southeast Evanston NeighborhoodEstimated Value: $450,761
Highlights
- Heated Floors
- 5-minute walk to Main Street Station
- Stainless Steel Appliances
- Lincoln Elementary School Rated A
- Deck
- 5-minute walk to Thomas E. Snyder Park & Tot Lot
About This Home
As of January 2023* * Location, Location, Location * * , This beautifully renovated Evanston vintage/modern condo has it all! This 3bedroom/2 bath condo has high ceilings, crown molding, bay windows, and refinished hardwood floors throughout the unit. The third bedroom can be converted into a dining room, art studio, or office or kept as a bedroom- you decide! The modern Gourmet kitchen has it all: SS Appliances, JK shaker cabinets, custom island with built-in trash/recycle, quartz countertops, Emtek cabinet knobs, Rohl Perrin, and Rowe faucet, Blanco sink, eat-in dining area, and a private balcony perfect for grilling. Gorgeous Master suite; bath w/ heated floor and Kohler rainwater shower head. The unit features three outdoor areas to enjoy: a side balcony, 2nd a balcony in the back overlooking a picturesque garden area to be enjoyed by all. Custom J.C Lilly windows are replaced throughout the entire unit! Enjoy a new SS steam washer/dryer (2020). Conveniently located near the CTA, METRA, Trader Joe's, Main Street Shops, parks, schools, and more. Low assessment($338.50) includes gas, water, heating, lawn care, snow removal, and exterior maintenance. **** EASY STREET PARKING**** Garage parking -up next on the waiting list whenever one of the units moves out or don't need the parking anymore.Would be an additional $75/mo | Evanston public parking available for $90/month behind the building
Last Listed By
Sara Sogol
Redfin Corporation License #475180552 Listed on: 11/23/2022

Property Details
Home Type
- Condominium
Est. Annual Taxes
- $8,161
Year Built
- Built in 1928 | Remodeled in 2017
Lot Details
- 9,235
HOA Fees
- $338 Monthly HOA Fees
Parking
- Parking Included in Price
Home Design
- Brick Exterior Construction
Interior Spaces
- 1,550 Sq Ft Home
- 3-Story Property
- Ceiling Fan
- Entrance Foyer
- Family Room
- Living Room
- Combination Kitchen and Dining Room
- Heated Floors
- Intercom
Kitchen
- Range with Range Hood
- Dishwasher
- Stainless Steel Appliances
Bedrooms and Bathrooms
- 3 Bedrooms
- 3 Potential Bedrooms
- 2 Full Bathrooms
Laundry
- Laundry closet
- Dryer
- Washer
Outdoor Features
- Deck
- Patio
- Porch
Schools
- Lincoln Elementary School
- Nichols Middle School
- Evanston Twp High School
Utilities
- One Cooling System Mounted To A Wall/Window
- Radiator
- Heating System Uses Steam
- Water Purifier is Owned
Community Details
Overview
- Association fees include water, gas, insurance, exterior maintenance, lawn care, scavenger, snow removal
- 8 Units
- Self Managed Association, Phone Number (999) 123-4567
- Low-Rise Condominium
- Property managed by SELF-MANAGED
Recreation
- Bike Trail
Pet Policy
- Pets up to 50 lbs
- Dogs and Cats Allowed
Additional Features
- Community Storage Space
- Carbon Monoxide Detectors
Ownership History
Purchase Details
Purchase Details
Home Financials for this Owner
Home Financials are based on the most recent Mortgage that was taken out on this home.Purchase Details
Home Financials for this Owner
Home Financials are based on the most recent Mortgage that was taken out on this home.Purchase Details
Home Financials for this Owner
Home Financials are based on the most recent Mortgage that was taken out on this home.Purchase Details
Home Financials for this Owner
Home Financials are based on the most recent Mortgage that was taken out on this home.Purchase Details
Home Financials for this Owner
Home Financials are based on the most recent Mortgage that was taken out on this home.Similar Homes in the area
Home Values in the Area
Average Home Value in this Area
Purchase History
| Date | Buyer | Sale Price | Title Company |
|---|---|---|---|
| Cook Living Trust | -- | None Listed On Document | |
| Cook Christie | $414,000 | Chicago Title | |
| Ro Kyoung Min | $413,000 | Citywide Title Corporation | |
| Kaczmarski Joseph | $346,000 | Attorney | |
| Padamsee Esther X | $342,000 | Multiple | |
| Wolf Thomas J | $153,000 | -- |
Mortgage History
| Date | Status | Borrower | Loan Amount |
|---|---|---|---|
| Previous Owner | Cook Christie | $310,500 | |
| Previous Owner | Ro Terence H | $324,500 | |
| Previous Owner | Ro Terence H | $327,000 | |
| Previous Owner | Ro Kyoung Min | $330,000 | |
| Previous Owner | Kaczmarski Joseph | $328,700 | |
| Previous Owner | Padamsee Esther X | $324,900 | |
| Previous Owner | Wolf Thomas J | $156,700 | |
| Previous Owner | Wolf Thomas J | $168,800 | |
| Previous Owner | Wolf Thomas J | $25,000 | |
| Previous Owner | Wolf Thomas J | $139,200 | |
| Previous Owner | Wolf Thomas J | $143,000 |
Property History
| Date | Event | Price | Change | Sq Ft Price |
|---|---|---|---|---|
| 01/06/2023 01/06/23 | Sold | $414,000 | -1.3% | $267 / Sq Ft |
| 12/07/2022 12/07/22 | Pending | -- | -- | -- |
| 11/23/2022 11/23/22 | For Sale | $419,500 | +1.6% | $271 / Sq Ft |
| 04/01/2019 04/01/19 | Sold | $413,000 | -3.7% | $267 / Sq Ft |
| 02/20/2019 02/20/19 | Pending | -- | -- | -- |
| 02/01/2019 02/01/19 | For Sale | $428,999 | +24.0% | $277 / Sq Ft |
| 11/09/2017 11/09/17 | Off Market | $346,000 | -- | -- |
| 08/11/2017 08/11/17 | Sold | $346,000 | +2.4% | $239 / Sq Ft |
| 07/16/2017 07/16/17 | For Sale | $338,000 | 0.0% | $233 / Sq Ft |
| 07/04/2017 07/04/17 | Pending | -- | -- | -- |
| 06/30/2017 06/30/17 | For Sale | $338,000 | -- | $233 / Sq Ft |
Tax History Compared to Growth
Tax History
| Year | Tax Paid | Tax Assessment Tax Assessment Total Assessment is a certain percentage of the fair market value that is determined by local assessors to be the total taxable value of land and additions on the property. | Land | Improvement |
|---|---|---|---|---|
| 2024 | $6,748 | $32,470 | $3,122 | $29,348 |
| 2023 | $6,748 | $32,470 | $3,122 | $29,348 |
| 2022 | $6,748 | $32,470 | $3,122 | $29,348 |
| 2021 | $7,388 | $31,169 | $2,247 | $28,922 |
| 2020 | $8,161 | $31,169 | $2,247 | $28,922 |
| 2019 | $7,943 | $33,900 | $2,247 | $31,653 |
| 2018 | $7,945 | $28,999 | $1,873 | $27,126 |
| 2017 | $7,738 | $28,999 | $1,873 | $27,126 |
| 2016 | $7,339 | $28,999 | $1,873 | $27,126 |
| 2015 | $6,703 | $25,000 | $1,592 | $23,408 |
| 2014 | $6,640 | $25,000 | $1,592 | $23,408 |
| 2013 | $6,487 | $25,000 | $1,592 | $23,408 |
Agents Affiliated with this Home
-
S
Seller's Agent in 2023
Sara Sogol
Redfin Corporation
(847) 372-3527
-
Ryan Gossett

Buyer's Agent in 2023
Ryan Gossett
Compass
(312) 724-8670
3 in this area
202 Total Sales
-
Christine Kaczmarski

Seller's Agent in 2019
Christine Kaczmarski
CRIS Realty
(815) 474-1450
81 Total Sales
-
J
Buyer's Agent in 2019
Jonathan Domsky
Coldwell Banker Realty
-
Nancy Cirje
N
Seller's Agent in 2017
Nancy Cirje
ALLURE Real Estate
(312) 585-7123
2 Total Sales
Map
Source: Midwest Real Estate Data (MRED)
MLS Number: 11678002
APN: 11-19-221-018-1002
- 508 Lee St Unit 3E
- 240 Lee St Unit 3
- 318 Main St Unit 3
- 814 Hinman Ave
- 807 Hinman Ave Unit 3
- 1120 Forest Ave
- 806 Forest Ave Unit 3
- 311 Kedzie St Unit 2
- 311 Kedzie St Unit 3
- 1138 Judson Ave
- 1117 Forest Ave
- 938 Edgemere Ct
- 1122 Sherman Ave
- 711 Custer Ave
- 1124 Sherman Ave
- 1022 Elmwood Ave
- 706 Forest Ave
- 743 Michigan Ave
- 911 Maple Ave Unit 1N
- 1246 Judson Ave
- 927 Hinman Ave Unit GS
- 927 Hinman Ave Unit C
- 927 Hinman Ave Unit A
- 927 Hinman Ave Unit B
- 927 Hinman Ave Unit D
- 927 Hinman Ave Unit 3S
- 927 Hinman Ave Unit 1S
- 929 Hinman Ave Unit G
- 929 Hinman Ave Unit F
- 929 Hinman Ave Unit H
- 929 Hinman Ave Unit E
- 929 Hinman Ave Unit 2N
- 929 Hinman Ave Unit 3
- 929 Hinman Ave Unit 3N
- 925 Hinman Ave Unit i2
- 925 Hinman Ave Unit 2i
- 925 Hinman Ave
- 923 Hinman Ave Unit 2G
- 923 Hinman Ave Unit G2
- 923 Hinman Ave

