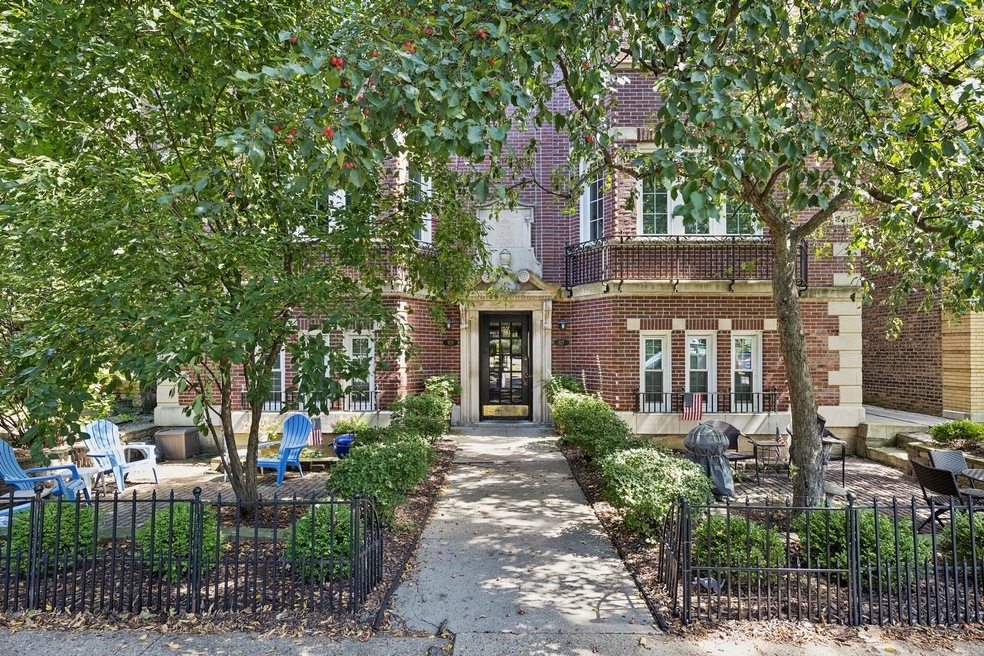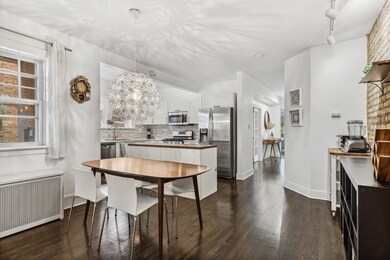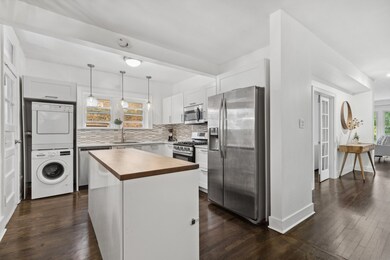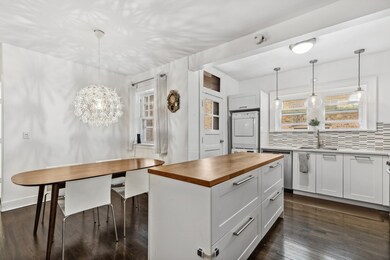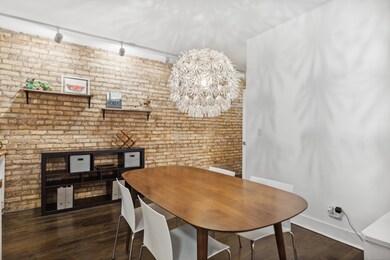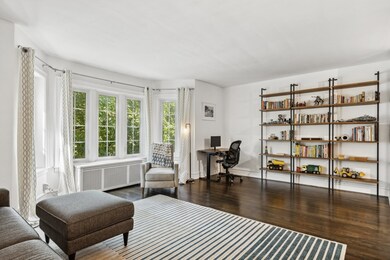
927 Hinman Ave Unit 2S Evanston, IL 60202
Southeast Evanston NeighborhoodHighlights
- Lock-and-Leave Community
- 5-minute walk to Main Street Station
- Wood Flooring
- Lincoln Elementary School Rated A
- Deck
- 5-minute walk to Thomas E. Snyder Park & Tot Lot
About This Home
As of November 2024Check out this 3 bedroom, 2 bathroom condo in Southeast Evanston! This 2nd floor condo features classic charm with modern finishes. Laundry in-unit. 1 assigned storage space included! This spacious residence also features high ceilings, exposed brick walls, hardwood and tile flooring throughout. The entry foyer leads to an expansive living area with a formal dining space and a kitchen boasting stainless steel appliances, quartz countertops, and a mosaic backsplash. Enjoy an eat-in dining area and 1 of 2 private decks/terraces, ideal for relaxing. Exposed brick walls guide you to a versatile 3rd bedroom with the second deck overlooking a picturesque garden and shared courtyard. This condo offers a short distance to the lake, both CTA and Metra stations, Trader Joe's, Main Street shops, parks, restaurants, and schools. Easy street parking. Garage rental parking through the HOA for an additional monthly (subject to availability, first-come-first-serve, right of first refusal based on residency length). Solid reserves. This condo will not last, tour today!
Last Agent to Sell the Property
Fulton Grace Realty License #471020386 Listed on: 09/10/2024

Property Details
Home Type
- Condominium
Est. Annual Taxes
- $7,058
Year Renovated
- 2016
HOA Fees
- $380 Monthly HOA Fees
Home Design
- Brick Exterior Construction
Interior Spaces
- 4-Story Property
- Drapes & Rods
- Blinds
- French Doors
- Family Room
- Living Room
- Combination Kitchen and Dining Room
- Den
- Storage
- Wood Flooring
Kitchen
- Range
- Microwave
- Dishwasher
Bedrooms and Bathrooms
- 3 Bedrooms
- 3 Potential Bedrooms
- 2 Full Bathrooms
Laundry
- Laundry Room
- Dryer
- Washer
Outdoor Features
- Balcony
- Deck
Schools
- Lincoln Elementary School
- Nichols Middle School
- Evanston Twp High School
Utilities
- No Cooling
- Radiant Heating System
Listing and Financial Details
- Homeowner Tax Exemptions
Community Details
Overview
- Association fees include heat, water, insurance, exterior maintenance, scavenger
- 8 Units
- Property managed by JOHN ADEN CONDO ASSOCIATION
- Lock-and-Leave Community
Amenities
- Community Storage Space
Pet Policy
- Dogs and Cats Allowed
Ownership History
Purchase Details
Home Financials for this Owner
Home Financials are based on the most recent Mortgage that was taken out on this home.Purchase Details
Home Financials for this Owner
Home Financials are based on the most recent Mortgage that was taken out on this home.Purchase Details
Home Financials for this Owner
Home Financials are based on the most recent Mortgage that was taken out on this home.Purchase Details
Purchase Details
Home Financials for this Owner
Home Financials are based on the most recent Mortgage that was taken out on this home.Purchase Details
Home Financials for this Owner
Home Financials are based on the most recent Mortgage that was taken out on this home.Purchase Details
Home Financials for this Owner
Home Financials are based on the most recent Mortgage that was taken out on this home.Purchase Details
Home Financials for this Owner
Home Financials are based on the most recent Mortgage that was taken out on this home.Purchase Details
Home Financials for this Owner
Home Financials are based on the most recent Mortgage that was taken out on this home.Similar Homes in Evanston, IL
Home Values in the Area
Average Home Value in this Area
Purchase History
| Date | Type | Sale Price | Title Company |
|---|---|---|---|
| Warranty Deed | $423,000 | Citywide Title | |
| Warranty Deed | $339,000 | Chicago Title | |
| Special Warranty Deed | $172,500 | Fidelity National Title | |
| Sheriffs Deed | -- | None Available | |
| Warranty Deed | $365,000 | Centennial Title Incorporate | |
| Warranty Deed | $360,000 | Multiple | |
| Warranty Deed | -- | -- | |
| Warranty Deed | $170,000 | Chicago Title Insurance Co | |
| Warranty Deed | $150,000 | -- |
Mortgage History
| Date | Status | Loan Amount | Loan Type |
|---|---|---|---|
| Open | $296,100 | New Conventional | |
| Previous Owner | $257,000 | New Conventional | |
| Previous Owner | $271,200 | New Conventional | |
| Previous Owner | $138,000 | New Conventional | |
| Previous Owner | $292,000 | Purchase Money Mortgage | |
| Previous Owner | $120,000 | Purchase Money Mortgage | |
| Previous Owner | $200,000 | Balloon | |
| Previous Owner | $200,000 | Balloon | |
| Previous Owner | $153,000 | No Value Available | |
| Previous Owner | $122,000 | No Value Available |
Property History
| Date | Event | Price | Change | Sq Ft Price |
|---|---|---|---|---|
| 11/18/2024 11/18/24 | Sold | $423,000 | +1.9% | $325 / Sq Ft |
| 09/21/2024 09/21/24 | Pending | -- | -- | -- |
| 09/10/2024 09/10/24 | For Sale | $415,000 | +22.4% | $319 / Sq Ft |
| 06/18/2017 06/18/17 | Off Market | $339,000 | -- | -- |
| 03/20/2017 03/20/17 | Sold | $339,000 | 0.0% | $234 / Sq Ft |
| 01/24/2017 01/24/17 | Pending | -- | -- | -- |
| 01/19/2017 01/19/17 | For Sale | $339,000 | +96.5% | $234 / Sq Ft |
| 08/30/2012 08/30/12 | Sold | $172,500 | -13.7% | $133 / Sq Ft |
| 08/28/2012 08/28/12 | Price Changed | $199,900 | 0.0% | $154 / Sq Ft |
| 07/18/2012 07/18/12 | Pending | -- | -- | -- |
| 05/03/2012 05/03/12 | Price Changed | $199,900 | -20.0% | $154 / Sq Ft |
| 04/10/2012 04/10/12 | For Sale | $249,900 | -- | $192 / Sq Ft |
Tax History Compared to Growth
Tax History
| Year | Tax Paid | Tax Assessment Tax Assessment Total Assessment is a certain percentage of the fair market value that is determined by local assessors to be the total taxable value of land and additions on the property. | Land | Improvement |
|---|---|---|---|---|
| 2024 | $7,058 | $32,470 | $3,122 | $29,348 |
| 2023 | $6,748 | $32,470 | $3,122 | $29,348 |
| 2022 | $6,748 | $32,470 | $3,122 | $29,348 |
| 2021 | $7,388 | $31,169 | $2,247 | $28,922 |
| 2020 | $7,349 | $31,169 | $2,247 | $28,922 |
| 2019 | $7,943 | $33,900 | $2,247 | $31,653 |
| 2018 | $7,945 | $28,999 | $1,873 | $27,126 |
| 2017 | $6,837 | $28,999 | $1,873 | $27,126 |
| 2016 | $6,707 | $28,999 | $1,873 | $27,126 |
| 2015 | $6,000 | $25,000 | $1,592 | $23,408 |
| 2014 | $5,957 | $25,000 | $1,592 | $23,408 |
| 2013 | $5,805 | $25,000 | $1,592 | $23,408 |
Agents Affiliated with this Home
-

Seller's Agent in 2024
Jake McClure
Fulton Grace Realty
(312) 468-2669
2 in this area
63 Total Sales
-
A
Seller Co-Listing Agent in 2024
Adriana Ziza
Fulton Grace Realty
(847) 414-9918
1 in this area
32 Total Sales
-

Buyer's Agent in 2024
Lynn Briskin
@ Properties
(847) 732-0303
11 in this area
71 Total Sales
-
N
Seller's Agent in 2017
Nancy Cirje
xr realty
(312) 585-7123
3 Total Sales
-
C
Buyer's Agent in 2017
Cathy Kozlarek
Coldwell Banker Residential
-

Seller's Agent in 2012
Mariola Buchowska
Red Zone Realty Group Inc.
(773) 934-4992
48 Total Sales
Map
Source: Midwest Real Estate Data (MRED)
MLS Number: 12156500
APN: 11-19-221-018-1003
- 936 Hinman Ave Unit 1S
- 901 Hinman Ave Unit 2C
- 502 Lee St Unit 3
- 515 Main St Unit 709
- 817 Hinman Ave Unit 4W
- 840 Forest Ave Unit C
- 918 Michigan Ave Unit 3
- 913 Michigan Ave Unit 3
- 827 Forest Ave Unit 2E
- 1040 Michigan Ave
- 819 Forest Ave Unit 2W
- 1120 Forest Ave
- 815A Forest Ave Unit 1
- 739 Forest Ave
- 938 Edgemere Ct
- 225 Hamilton St
- 643 Custer Ave
- 1022 Elmwood Ave
- 832 Washington St Unit 2E
- 1222 Chicago Ave Unit B304
