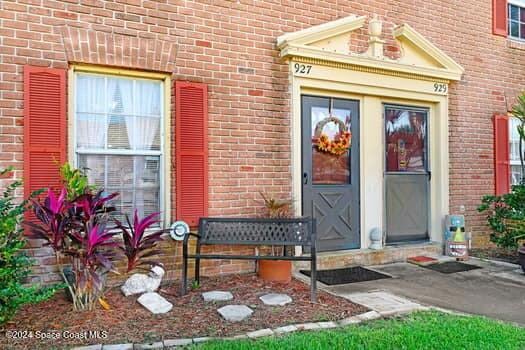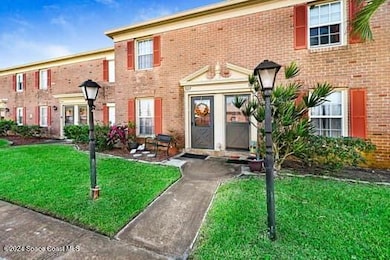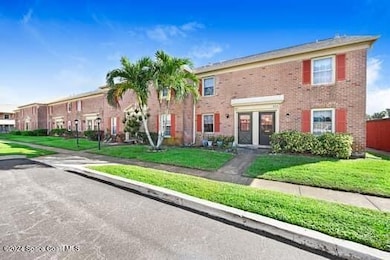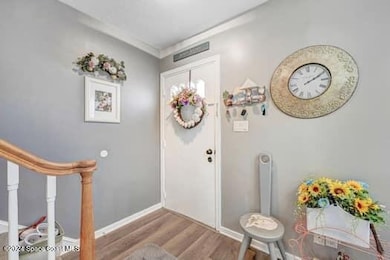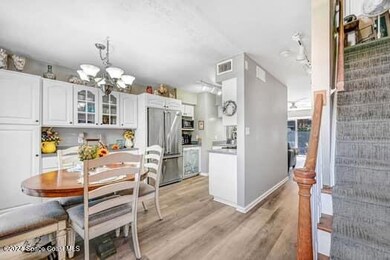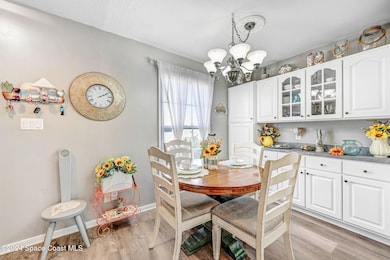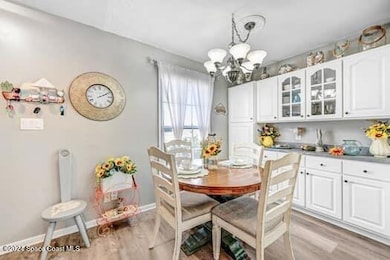
927 Jamestown Ave Unit 105 Indian Harbour Beach, FL 32937
Highlights
- Community Beach Access
- Pool View
- Breakfast Area or Nook
- Ocean Breeze Elementary School Rated A-
- Community Pool
- Built-In Features
About This Home
As of June 2025MOTIVATED SELLER! Seller will pay Assessments in FULL!! This is the ONLY unit for sale without upstairs or downstairs neighbors. You are 60-90 STEPS to the OCEAN. The Sidewalk from your front door lead you directly the beach! This 2 bedroom FURNISHED condo is move in ready with PLENTY of upgrades in the last year! New inside A/C, New Appliances, New Interior Paint, New Shower, New floors and even a new roof! Your Living room is on the first floor with beautiful glass sliding doors leading you out to your private, paved and fenced patio. Perfect for entertaining, reading or just relaxing in the sun/shade or growing flowers & vegetables.
The kitchen breakfast nook is adorable with a view of the pool and pass through view into the living room. This community is a gem offering carefree, stress free living. Clean kept grounds, a HEATED community pool, Laundry room and Pet friendly. Parking is also a dream with your private shaded carport. All this PLUS Beachside schools! A must see!!
Last Buyer's Agent
Jeannie Gurgon
Jeannie Bull Real Estate License #325389

Property Details
Home Type
- Condominium
Est. Annual Taxes
- $2,473
Year Built
- Built in 1964 | Remodeled
Lot Details
- East Facing Home
- Property is Fully Fenced
- Privacy Fence
- Wood Fence
HOA Fees
- $979 Monthly HOA Fees
Home Design
- Brick Exterior Construction
- Shingle Roof
- Asphalt
Interior Spaces
- 1,088 Sq Ft Home
- 2-Story Property
- Built-In Features
- Ceiling Fan
- Laminate Flooring
- Pool Views
Kitchen
- Breakfast Area or Nook
- Eat-In Kitchen
- Breakfast Bar
- Electric Oven
- Electric Range
- Microwave
- Dishwasher
- Disposal
Bedrooms and Bathrooms
- 2 Bedrooms
- Shower Only
Laundry
- Laundry on upper level
- Washer and Electric Dryer Hookup
Parking
- 1 Detached Carport Space
- Additional Parking
- On-Street Parking
- Parking Lot
- Unassigned Parking
Outdoor Features
- Patio
Schools
- Ocean Breeze Elementary School
- Hoover Middle School
- Satellite High School
Utilities
- Central Heating and Cooling System
- Electric Water Heater
- Cable TV Available
Community Details
Overview
- Association fees include insurance, ground maintenance, pest control, sewer, trash, water
- The Jamestown Condo Association
- The Jamestown Condo Subdivision
- Maintained Community
- Car Wash Area
Amenities
- Laundry Facilities
Recreation
- Community Beach Access
- Community Pool
Pet Policy
- Dogs and Cats Allowed
Ownership History
Purchase Details
Home Financials for this Owner
Home Financials are based on the most recent Mortgage that was taken out on this home.Purchase Details
Home Financials for this Owner
Home Financials are based on the most recent Mortgage that was taken out on this home.Purchase Details
Home Financials for this Owner
Home Financials are based on the most recent Mortgage that was taken out on this home.Purchase Details
Purchase Details
Similar Homes in Indian Harbour Beach, FL
Home Values in the Area
Average Home Value in this Area
Purchase History
| Date | Type | Sale Price | Title Company |
|---|---|---|---|
| Warranty Deed | $173,500 | Alliance Title | |
| Warranty Deed | $205,000 | None Listed On Document | |
| Warranty Deed | $170,000 | State Title Partners | |
| Warranty Deed | -- | Attorney | |
| Warranty Deed | $58,000 | -- |
Property History
| Date | Event | Price | Change | Sq Ft Price |
|---|---|---|---|---|
| 06/26/2025 06/26/25 | Sold | $173,500 | -12.8% | $159 / Sq Ft |
| 05/05/2025 05/05/25 | Price Changed | $199,000 | -9.5% | $183 / Sq Ft |
| 04/23/2025 04/23/25 | For Sale | $220,000 | +26.8% | $202 / Sq Ft |
| 03/31/2025 03/31/25 | Off Market | $173,500 | -- | -- |
| 03/12/2025 03/12/25 | Price Changed | $149,900 | -16.3% | $138 / Sq Ft |
| 03/12/2025 03/12/25 | Price Changed | $179,000 | -10.1% | $165 / Sq Ft |
| 03/01/2025 03/01/25 | For Sale | $199,000 | 0.0% | $183 / Sq Ft |
| 02/23/2025 02/23/25 | Pending | -- | -- | -- |
| 02/14/2025 02/14/25 | Price Changed | $199,000 | -7.4% | $183 / Sq Ft |
| 01/31/2025 01/31/25 | Price Changed | $215,000 | -31.7% | $198 / Sq Ft |
| 01/31/2025 01/31/25 | Price Changed | $315,000 | +37.0% | $290 / Sq Ft |
| 12/10/2024 12/10/24 | Price Changed | $230,000 | -2.5% | $211 / Sq Ft |
| 11/11/2024 11/11/24 | For Sale | $236,000 | +15.1% | $217 / Sq Ft |
| 09/21/2023 09/21/23 | Sold | $205,000 | -6.8% | $188 / Sq Ft |
| 08/22/2023 08/22/23 | Pending | -- | -- | -- |
| 07/26/2023 07/26/23 | Price Changed | $220,000 | -2.2% | $202 / Sq Ft |
| 02/16/2023 02/16/23 | Price Changed | $225,000 | -4.3% | $207 / Sq Ft |
| 11/02/2022 11/02/22 | For Sale | $235,000 | +38.2% | $216 / Sq Ft |
| 12/30/2021 12/30/21 | Sold | $170,000 | -2.8% | $156 / Sq Ft |
| 11/14/2021 11/14/21 | Pending | -- | -- | -- |
| 09/16/2021 09/16/21 | For Sale | $174,900 | 0.0% | $161 / Sq Ft |
| 09/02/2021 09/02/21 | Pending | -- | -- | -- |
| 08/28/2021 08/28/21 | For Sale | $174,900 | -- | $161 / Sq Ft |
Tax History Compared to Growth
Tax History
| Year | Tax Paid | Tax Assessment Tax Assessment Total Assessment is a certain percentage of the fair market value that is determined by local assessors to be the total taxable value of land and additions on the property. | Land | Improvement |
|---|---|---|---|---|
| 2023 | $2,473 | $149,900 | $0 | $149,900 |
| 2022 | $2,219 | $139,000 | $0 | $0 |
| 2021 | $2,192 | $128,610 | $0 | $128,610 |
| 2020 | $2,034 | $117,000 | $0 | $117,000 |
| 2019 | $1,904 | $106,910 | $0 | $106,910 |
| 2018 | $1,925 | $113,910 | $0 | $113,910 |
| 2017 | $1,805 | $103,040 | $0 | $103,040 |
| 2016 | $1,649 | $88,030 | $0 | $0 |
| 2015 | $1,523 | $75,960 | $0 | $0 |
| 2014 | $1,415 | $69,060 | $0 | $0 |
Agents Affiliated with this Home
-
Kelli Ryan

Seller's Agent in 2025
Kelli Ryan
Real Broker LLC
(321) 368-2773
1 in this area
26 Total Sales
-
J
Buyer's Agent in 2025
Jeannie Gurgon
Jeannie Bull Real Estate
-
D
Seller's Agent in 2023
Denise Walker
Florida Realty Investments
-
Kelly Rodano

Buyer's Agent in 2023
Kelly Rodano
BHHS Florida Realty
(321) 960-7933
13 in this area
81 Total Sales
-
M
Seller's Agent in 2021
Misty Morrison
RE/MAX
-
Scott Bouchard

Buyer's Agent in 2021
Scott Bouchard
One Sotheby's International
(321) 591-3913
10 in this area
53 Total Sales
Map
Source: Space Coast MLS (Space Coast Association of REALTORS®)
MLS Number: 1029239
APN: 27-37-12-00-00548.5-0000.00
- 930 S Colonial Ct Unit 119
- 922 Jamestown Ave Unit 91
- 112 E Colonial Ct Unit 43
- 152 E Colonial Ct Unit 84
- 125 E Colonial Ct Unit D
- 145 E Colonial Ct Unit B
- 748 Palm Springs Cir
- 743 Palm Springs Cir
- 737 Palm Springs Cir
- 2035 Highway A1a Unit 201
- 2035 Highway A1a Unit 401
- 720 Palm Springs Cir
- 513 & 515 Ronnie Dr
- 121 Lancha Cir Unit 203
- 121 Lancha Cir Unit 206
- 127 Lancha Cir Unit 204
- 127 Lancha Cir Unit 203
- 129 Lancha Cir Unit 201
- 119 Lancha Cir Unit 104
- 123 Lancha Cir Unit 308
