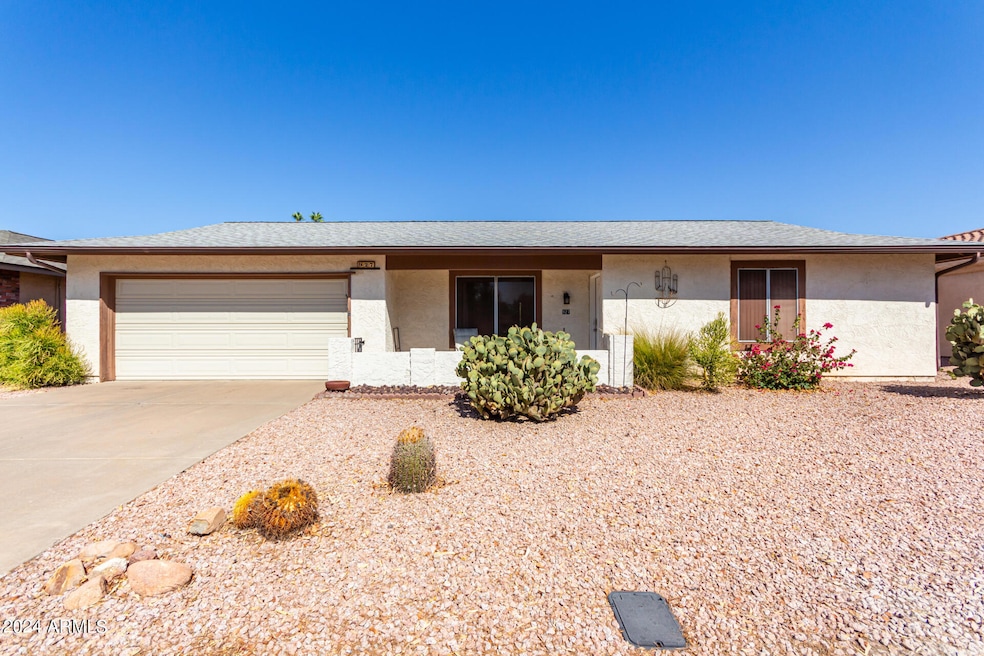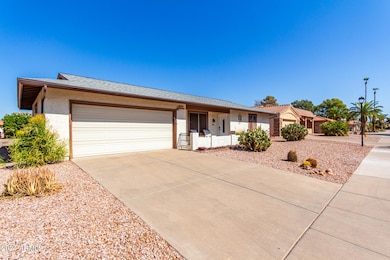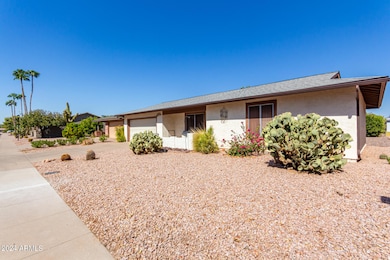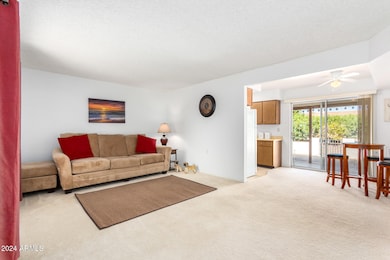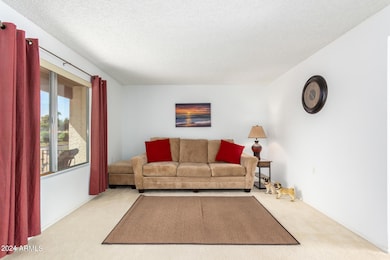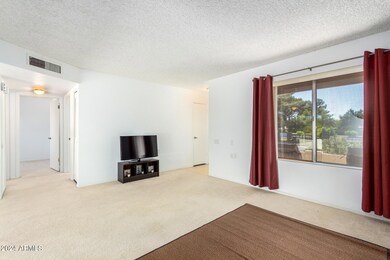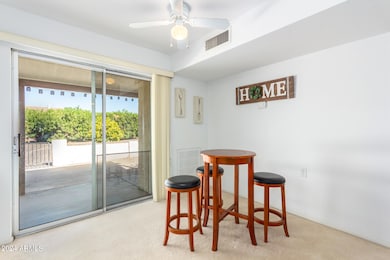
927 Leisure World Mesa, AZ 85206
Leisure World NeighborhoodHighlights
- Golf Course Community
- Gated with Attendant
- Theater or Screening Room
- Franklin at Brimhall Elementary School Rated A
- Community Lake
- Heated Community Pool
About This Home
As of January 2025Welcome to this 2 bedroom home in the vibrant active adult community of Leisure World. Located across from the popular tree shaded dog park New roof in 2021. Newer HVAC. This inviting home features a spacious living room, open to the eating area. Galley kitchen. Retreat to the tranquil bedrooms, perfect for relaxation. Enjoy your front or back covered patios, ideal for sipping morning coffee or evening cocktails. N/S orientation. Low maintenance yard. Convenient inside laundry room w/deep wash sink an oversized 2 car garage. Citrus trees. Peace of Mind with gate guard and patrolled neighborhood. Amenities include 2 private golf courses, huge fitness center, 3 pools and 2 spas, Promenade with barbeque grills, Full-service kitchens, Billiards room, Recreation activities and events, MORE Tennis complex, Pickleball courts, Lawn Bowling, 5 Putting greens, Shuffleboard, and Basketball. Community Facilities include Card rooms, community meeting rooms, Library, Theater, fully equipped Woodshop, Cafe (for an additional fee) and Computer Center.
Last Agent to Sell the Property
HomeSmart Brokerage Phone: 480-390-2684 License #SA582897000 Listed on: 10/12/2024

Home Details
Home Type
- Single Family
Est. Annual Taxes
- $1,240
Year Built
- Built in 1978
Lot Details
- 7,331 Sq Ft Lot
- Desert faces the front and back of the property
- Backyard Sprinklers
- Sprinklers on Timer
HOA Fees
- $353 Monthly HOA Fees
Parking
- 2 Car Direct Access Garage
- Garage Door Opener
Home Design
- Roof Updated in 2021
- Wood Frame Construction
- Composition Roof
- Stucco
Interior Spaces
- 1,094 Sq Ft Home
- 1-Story Property
- Ceiling Fan
- Double Pane Windows
Kitchen
- Electric Cooktop
- Built-In Microwave
- Laminate Countertops
Flooring
- Carpet
- Vinyl
Bedrooms and Bathrooms
- 2 Bedrooms
- 1 Bathroom
Accessible Home Design
- Doors with lever handles
- No Interior Steps
Schools
- Adult Elementary And Middle School
- Adult High School
Utilities
- Central Air
- Heating Available
- High Speed Internet
- Cable TV Available
Additional Features
- Covered patio or porch
- Property is near a bus stop
Listing and Financial Details
- Tax Lot 927
- Assessor Parcel Number 141-81-512
Community Details
Overview
- Association fees include ground maintenance, street maintenance, trash
- Lw Community Assoc Association, Phone Number (480) 832-0003
- Leisure World Subdivision, Hickory Hill Floorplan
- Community Lake
Amenities
- Theater or Screening Room
- Recreation Room
Recreation
- Golf Course Community
- Tennis Courts
- Pickleball Courts
- Heated Community Pool
- Community Spa
- Bike Trail
Security
- Gated with Attendant
Ownership History
Purchase Details
Home Financials for this Owner
Home Financials are based on the most recent Mortgage that was taken out on this home.Purchase Details
Home Financials for this Owner
Home Financials are based on the most recent Mortgage that was taken out on this home.Purchase Details
Purchase Details
Purchase Details
Home Financials for this Owner
Home Financials are based on the most recent Mortgage that was taken out on this home.Purchase Details
Similar Homes in Mesa, AZ
Home Values in the Area
Average Home Value in this Area
Purchase History
| Date | Type | Sale Price | Title Company |
|---|---|---|---|
| Warranty Deed | $279,000 | Equitable Title | |
| Interfamily Deed Transfer | -- | Chicago Title Agency Inc | |
| Warranty Deed | $245,000 | Chicago Title Agency Inc | |
| Cash Sale Deed | $92,500 | The Talon Group Mesa Springs | |
| Interfamily Deed Transfer | -- | -- | |
| Warranty Deed | $96,500 | Land Title Agency Of Az Inc | |
| Joint Tenancy Deed | $80,000 | Land Title Agency |
Mortgage History
| Date | Status | Loan Amount | Loan Type |
|---|---|---|---|
| Open | $279,000 | VA | |
| Previous Owner | $196,000 | No Value Available | |
| Previous Owner | $78,800 | Unknown | |
| Previous Owner | $97,463 | Purchase Money Mortgage |
Property History
| Date | Event | Price | Change | Sq Ft Price |
|---|---|---|---|---|
| 01/15/2025 01/15/25 | Sold | $279,000 | 0.0% | $255 / Sq Ft |
| 12/12/2024 12/12/24 | Pending | -- | -- | -- |
| 11/08/2024 11/08/24 | Price Changed | $279,000 | -3.5% | $255 / Sq Ft |
| 10/12/2024 10/12/24 | For Sale | $289,000 | +15.6% | $264 / Sq Ft |
| 10/28/2021 10/28/21 | Sold | $250,000 | 0.0% | $229 / Sq Ft |
| 09/01/2021 09/01/21 | For Sale | $250,000 | 0.0% | $229 / Sq Ft |
| 09/01/2021 09/01/21 | Price Changed | $250,000 | 0.0% | $229 / Sq Ft |
| 07/14/2021 07/14/21 | For Sale | $250,000 | -- | $229 / Sq Ft |
Tax History Compared to Growth
Tax History
| Year | Tax Paid | Tax Assessment Tax Assessment Total Assessment is a certain percentage of the fair market value that is determined by local assessors to be the total taxable value of land and additions on the property. | Land | Improvement |
|---|---|---|---|---|
| 2025 | $1,240 | $13,768 | -- | -- |
| 2024 | $1,256 | $13,113 | -- | -- |
| 2023 | $1,256 | $21,580 | $4,310 | $17,270 |
| 2022 | $1,226 | $16,620 | $3,320 | $13,300 |
| 2021 | $1,224 | $14,730 | $2,940 | $11,790 |
| 2020 | $1,214 | $13,820 | $2,760 | $11,060 |
| 2019 | $1,125 | $11,730 | $2,340 | $9,390 |
| 2018 | $1,097 | $11,060 | $2,210 | $8,850 |
| 2017 | $1,059 | $10,310 | $2,060 | $8,250 |
| 2016 | $1,037 | $9,420 | $1,880 | $7,540 |
| 2015 | $969 | $9,360 | $1,870 | $7,490 |
Agents Affiliated with this Home
-
B
Seller's Agent in 2025
Beverly Idle
HomeSmart
-
P
Seller Co-Listing Agent in 2025
Patricia Stricklin
HomeSmart
-
H
Buyer's Agent in 2025
Holly Haia
Realty One Group
-
S
Seller's Agent in 2021
Sharlene Rundio
eXp Realty
-
S
Buyer's Agent in 2021
Suzanne Stewart
Realty Executives
Map
Source: Arizona Regional Multiple Listing Service (ARMLS)
MLS Number: 6770316
APN: 141-81-512
- 961 Leisure World
- 1066 Leisure World
- 871 Leisure World
- 1087 Leisure World
- 863 Leisure World
- 631 Leisure World
- 839 Leisure World
- 633 Leisure World
- 1000 Leisure World
- 772 Leisure World
- 1658 Leisure World
- 745 Leisure World
- 725 S Power Rd Unit 101
- 725 S Power Rd Unit 214
- 1703 Leisure World
- 365 Leisure World Unit 365
- 90 Leisure World Unit 90
- 347 Leisure World Unit 347
- 2736 Leisure World
- 107 Leisure World Unit 107
