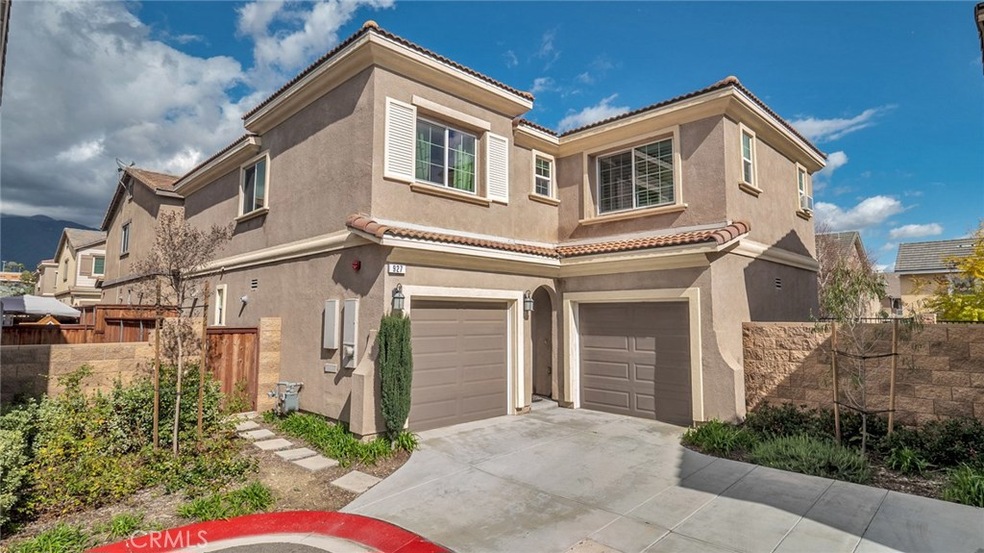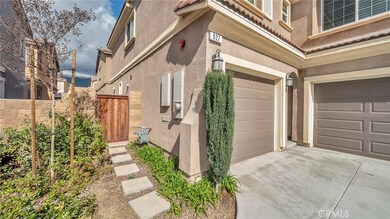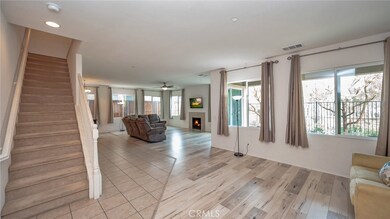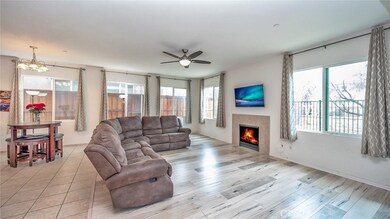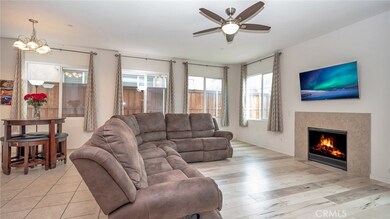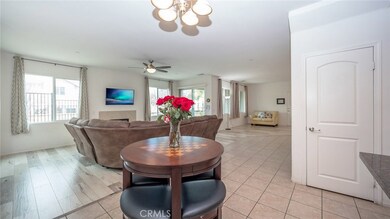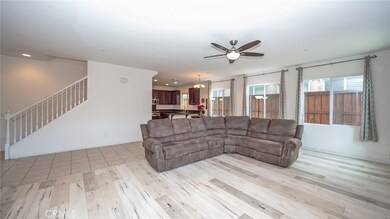
927 Matthys Way Upland, CA 91784
About This Home
As of July 2019Beautiful Almost New Two Story Home Located At Magnolia Heights Upland Close To The Colonies. Home Was Built In 2015 And Offers Low Taxes And Low HOA Fees. Home Has 4 Bedrooms, 2 1/2 Baths And A Bonus Loft. The Master Bathroom And Upstairs Bath Both Have Double Sinks. This Home Offers Open Floor Plan, With Large Formal Living Room/Dining Room Combo. Kitchen Has Granite Counter Tops, Breakfast Bar, SS Appliances Which Overlooks Into The Dining/Family Living Space. Home Offers Unique Two Large One Car Garages. Owners Have Upgraded Backyard With Beautiful Hardscape. Home Is Also Located At The End Of A Culdesac, In Excellent Location, Close To Shopping And Restaurants. Community Offers Plenty Of Visitor Parking, Playground, BBQ Area, Walking Trails And So Much More.
Last Agent to Sell the Property
MAINSTREET REALTORS License #01208076 Listed on: 03/13/2019

Home Details
Home Type
Single Family
Est. Annual Taxes
$6,453
Year Built
2015
Lot Details
0
HOA Fees
$129 per month
Parking
2
Listing Details
- Assessments: Yes
- Other Phone Description: Agent
- Other Phone Number: 909-921-2935
- Property Attached: No
- View: Yes
- Architectural Style: Traditional
- Property Sub Type: Single Family Residence
- Property Type: Residential
- Parcel Number: 1044633390000
- Year Built: 2015
- Special Features: None
Interior Features
- Fireplace: Yes
- Living Area: 2331.00 Square Feet
- Interior Amenities: Open Floorplan, Recessed Lighting
- Common Walls: No Common Walls
- Appliances: Yes
- Full Bathrooms: 2
- Full And Three Quarter Bathrooms: 2
- Half Bathrooms: 1
- Total Bedrooms: 4
- Eating Area: Area
- Fireplace Features: Living Room
- Levels: Two
- Main Level Bathrooms: 1
- Price Per Square Foot: 231.66
- Room Type: All Bedrooms Up, Kitchen, Laundry, Loft, Master Suite, Walk-In Closet
- Bathroom Features: Bathtub, Shower, Double Sinks In Bath(s), Double Sinks In Master Bath
- Room Kitchen Features: Granite Counters, Kitchen Island, Kitchen Open To Family Room, Walk-In Pantry
Exterior Features
- Patio: Yes
- View: Mountain(s), Neighborhood
- Fence: Yes
- Fencing: Block, Wrought Iron
- Patio And Porch Features: Concrete
- Pool Private: No
- Spa: No
Garage/Parking
- Attached Garage: Yes
- Garage Spaces: 2.00
- Number Remotes: 2
- Parking: Yes
- Parking Features: Direct Garage Access, Driveway
- Total Parking Spaces: 2.00
Utilities
- Utilities: Cable Connected, Electricity Connected, Natural Gas Connected, Phone Connected, Sewer Connected, Water Connected
- Heating: Yes
- Laundry: Yes
- Appliances: Tankless Water Heater
- Heating Type: Central
- Laundry Features: Common Area, Upper Level
- Sewer: Public Sewer
- Water Source: Public
- Cooling: Central Air, High Efficiency
- Cooling: Yes
Condo/Co-op/Association
- Association: Yes
- Amenities: Pets Permitted
- Association Fee: 129.00
- Association Fee Frequency: Monthly
- Association Name: First Service Residential
- Phone: 909-981-4131
- Senior Community: No
- Community Features: Curbs, Gutters, Storm Drains
Schools
- School District: Upland
- Middle School: Pioneer
- High School: Upland
- High School: Upland
- Middle Or Junior School: Pioneer
- High School2: UPLAND
Lot Info
- Additional Parcels: No
- Land Lease: No
- Lot Features: 0-1 Unit/Acre, Cul-De-Sac
- Lot Size Sq Ft: 2928.00
- Lot Size Acres: 0.0672
Multi Family
- Lease Considered: No
- Lot Size Area: 2928.0000 Square Feet
- Number Of Units Total: 1
Tax Info
- Tax Census Tract: 8.19
- Tax Lot: 74
- Tax Tract Number: 18920
Ownership History
Purchase Details
Home Financials for this Owner
Home Financials are based on the most recent Mortgage that was taken out on this home.Purchase Details
Home Financials for this Owner
Home Financials are based on the most recent Mortgage that was taken out on this home.Purchase Details
Home Financials for this Owner
Home Financials are based on the most recent Mortgage that was taken out on this home.Purchase Details
Home Financials for this Owner
Home Financials are based on the most recent Mortgage that was taken out on this home.Similar Homes in the area
Home Values in the Area
Average Home Value in this Area
Purchase History
| Date | Type | Sale Price | Title Company |
|---|---|---|---|
| Grant Deed | -- | Accommodation | |
| Grant Deed | -- | None Available | |
| Grant Deed | $540,000 | First American Title Company | |
| Grant Deed | $532,000 | Orange Coast Title Company |
Mortgage History
| Date | Status | Loan Amount | Loan Type |
|---|---|---|---|
| Open | $327,500 | New Conventional | |
| Closed | $327,500 | No Value Available | |
| Previous Owner | $340,000 | New Conventional | |
| Previous Owner | $181,995 | New Conventional |
Property History
| Date | Event | Price | Change | Sq Ft Price |
|---|---|---|---|---|
| 10/12/2019 10/12/19 | Rented | $2,550 | -1.0% | -- |
| 09/26/2019 09/26/19 | Off Market | $2,575 | -- | -- |
| 09/10/2019 09/10/19 | Price Changed | $2,575 | -2.8% | $1 / Sq Ft |
| 07/21/2019 07/21/19 | Price Changed | $2,650 | -1.9% | $1 / Sq Ft |
| 07/12/2019 07/12/19 | For Rent | $2,700 | 0.0% | -- |
| 07/01/2019 07/01/19 | Sold | $540,000 | -3.6% | $232 / Sq Ft |
| 04/08/2019 04/08/19 | Pending | -- | -- | -- |
| 03/13/2019 03/13/19 | For Sale | $559,900 | +5.4% | $240 / Sq Ft |
| 09/30/2015 09/30/15 | Sold | $531,195 | -0.2% | $228 / Sq Ft |
| 07/22/2015 07/22/15 | Pending | -- | -- | -- |
| 07/15/2015 07/15/15 | For Sale | $532,465 | -- | $228 / Sq Ft |
Tax History Compared to Growth
Tax History
| Year | Tax Paid | Tax Assessment Tax Assessment Total Assessment is a certain percentage of the fair market value that is determined by local assessors to be the total taxable value of land and additions on the property. | Land | Improvement |
|---|---|---|---|---|
| 2025 | $6,453 | $602,380 | $210,833 | $391,547 |
| 2024 | $6,453 | $590,569 | $206,699 | $383,870 |
| 2023 | $6,357 | $578,989 | $202,646 | $376,343 |
| 2022 | $6,220 | $567,637 | $198,673 | $368,964 |
| 2021 | $6,214 | $556,506 | $194,777 | $361,729 |
| 2020 | $6,046 | $550,800 | $192,780 | $358,020 |
| 2019 | $6,215 | $564,562 | $196,323 | $368,239 |
| 2018 | $6,062 | $553,493 | $192,474 | $361,019 |
| 2017 | $5,886 | $542,640 | $188,700 | $353,940 |
| 2016 | $5,661 | $532,000 | $185,000 | $347,000 |
| 2015 | -- | $105,153 | $105,153 | $0 |
Agents Affiliated with this Home
-
P
Seller's Agent in 2019
Peter Iskander
A + Realty & Mortgage
(951) 233-2405
10 in this area
59 Total Sales
-
N
Seller's Agent in 2019
NORMA ROSALES
MAINSTREET REALTORS
(626) 609-2130
6 in this area
16 Total Sales
-
S
Seller's Agent in 2015
STEVEN RUGG
FRONTIER BROKERS, INC.
-
M
Buyer's Agent in 2015
Mona Salem
Bulldog Realtors, Inc.
Map
Source: California Regional Multiple Listing Service (CRMLS)
MLS Number: CV19055025
APN: 1044-633-39
- 1238 Leggio Ln
- 1759 Crebs Way
- 1061 Pebble Beach Dr
- 460 E Nicole Ct
- 1315 Tyler Ln
- 1267 Kendra Ln
- 901 Saint Andrews Dr
- 454 Miramar St
- 1810 N 2nd Ave
- 322 E 19th St
- 1754 N 1st Ave
- 251 Miramar St
- 1844 N 1st Ave
- 1679 N 2nd Ave
- 533 Woodhaven Ct
- 1753 N 1st Ave
- 1770 N Euclid Ave
- 1255 Upland Hills Dr S
- 1737 Partridge Ave
- 1693 Old Baldy Way
