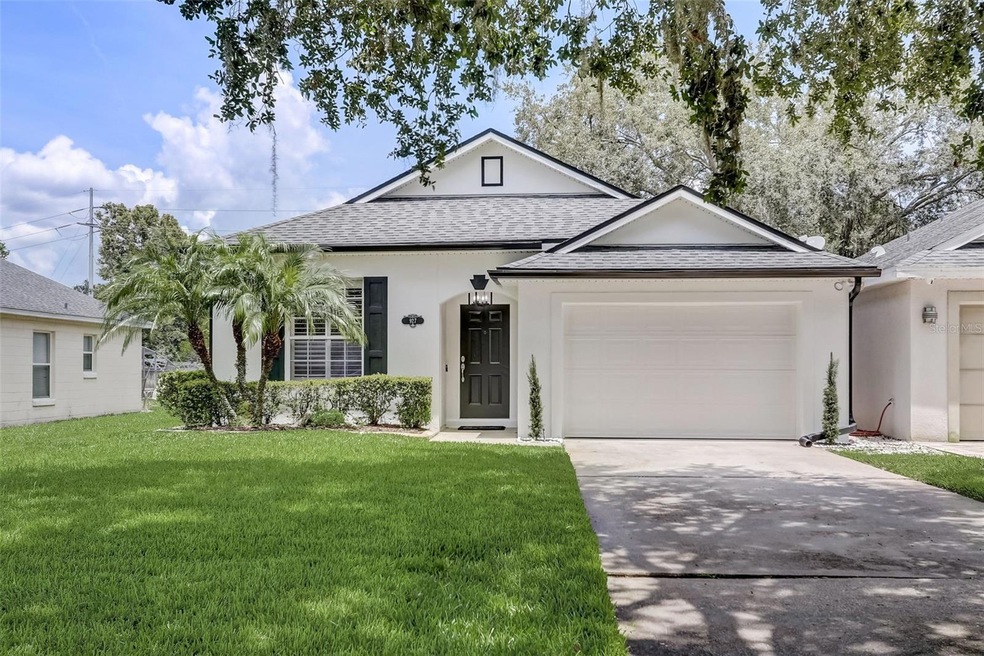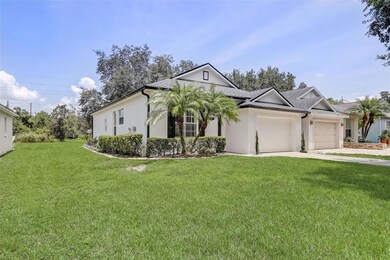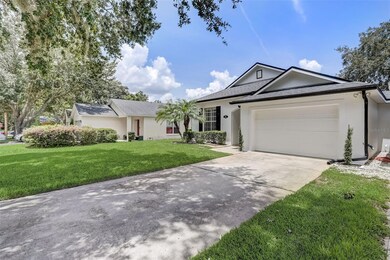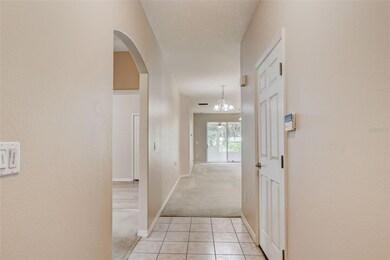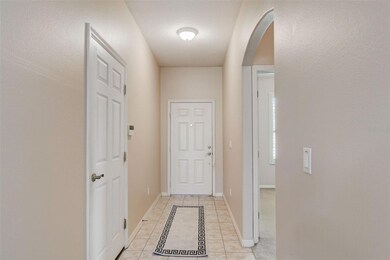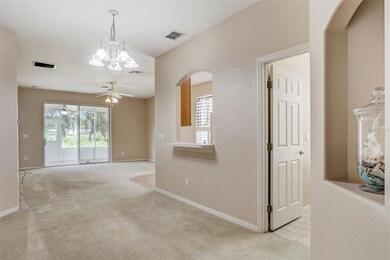
927 Pecan St Oviedo, FL 32765
Highlights
- Attic
- High Ceiling
- No HOA
- Lawton Elementary School Rated A
- Solid Surface Countertops
- Porch
About This Home
As of January 2025Under contract-accepting backup offers. Welcome to 927 Pecan St, where comfort and style come together seamlessly. This freshly painted single family home exhibits a thoughtfully designed split floor plan, offering the perfect balance of privacy and togetherness. The spacious living area is bathed in natural light, creating a warm and inviting atmosphere to relax and entertain guests. The kitchen offers sleek countertops, ample cabinet space, and a convenient breakfast bar that encourages socializing while preparing meals. The primary suite is a serene retreat, featuring a private ensuite bath and a generous walk-in closet. The two additional bedrooms are well-appointed and perfectly sized for family members or guests, offering versatility for various needs. With a beautifully screened-in porch, you'll have the ideal spot to enjoy the Florida sunshine and breezes all year round. Outside, the screened-in porch provides an idyllic setting for outdoor gatherings, morning coffees, or evening relaxation without the nuisance of pesky bugs. The lush backyard invites you to create your own oasis, whether you want to add a garden, a play area, or just a quiet space to unwind. This wonderful property is ideally located in the heart of Oviedo, a highly sought-after city known for its friendly community, top-rated schools, and a plethora of amenities. Convenient access to major highways ensures an easy commute to nearby attractions, entertainment, and the Florida beaches. ROOF 2018/AC 2015
Last Agent to Sell the Property
CREEGAN GROUP Brokerage Phone: 407-622-1111 License #3168853 Listed on: 07/28/2023

Home Details
Home Type
- Single Family
Est. Annual Taxes
- $3,300
Year Built
- Built in 2002
Lot Details
- 5,824 Sq Ft Lot
- South Facing Home
- Landscaped with Trees
- Property is zoned R-2
Parking
- 1 Car Attached Garage
Home Design
- Slab Foundation
- Shingle Roof
- Block Exterior
- Stone Siding
Interior Spaces
- 1,254 Sq Ft Home
- High Ceiling
- Ceiling Fan
- Sliding Doors
- Living Room
- Attic
Kitchen
- Range<<rangeHoodToken>>
- <<microwave>>
- Dishwasher
- Solid Surface Countertops
- Disposal
Flooring
- Carpet
- Ceramic Tile
- Vinyl
Bedrooms and Bathrooms
- 3 Bedrooms
- Closet Cabinetry
- Walk-In Closet
- 2 Full Bathrooms
Laundry
- Dryer
- Washer
Outdoor Features
- Rain Gutters
- Porch
Schools
- Lawton Elementary School
- Jackson Heights Middle School
- Oviedo High School
Utilities
- Central Heating and Cooling System
- Thermostat
- Septic Tank
- Cable TV Available
Community Details
- No Home Owners Association
- Oak Hill Villas Ph 1 Rep Subdivision
Listing and Financial Details
- Visit Down Payment Resource Website
- Tax Lot 33
- Assessor Parcel Number 09-21-31-508-0000-033A
Ownership History
Purchase Details
Home Financials for this Owner
Home Financials are based on the most recent Mortgage that was taken out on this home.Purchase Details
Purchase Details
Home Financials for this Owner
Home Financials are based on the most recent Mortgage that was taken out on this home.Purchase Details
Purchase Details
Purchase Details
Similar Homes in the area
Home Values in the Area
Average Home Value in this Area
Purchase History
| Date | Type | Sale Price | Title Company |
|---|---|---|---|
| Warranty Deed | $369,000 | None Listed On Document | |
| Warranty Deed | $369,000 | None Listed On Document | |
| Quit Claim Deed | -- | None Listed On Document | |
| Warranty Deed | $356,000 | None Listed On Document | |
| Deed | $100 | -- | |
| Deed | $100 | -- | |
| Warranty Deed | $117,500 | -- |
Mortgage History
| Date | Status | Loan Amount | Loan Type |
|---|---|---|---|
| Open | $269,000 | New Conventional | |
| Closed | $269,000 | New Conventional | |
| Previous Owner | $338,200 | New Conventional |
Property History
| Date | Event | Price | Change | Sq Ft Price |
|---|---|---|---|---|
| 01/31/2025 01/31/25 | Sold | $369,000 | 0.0% | $294 / Sq Ft |
| 12/31/2024 12/31/24 | Pending | -- | -- | -- |
| 12/27/2024 12/27/24 | For Sale | $369,000 | +3.7% | $294 / Sq Ft |
| 08/21/2023 08/21/23 | Sold | $356,000 | +1.7% | $284 / Sq Ft |
| 07/31/2023 07/31/23 | Pending | -- | -- | -- |
| 07/28/2023 07/28/23 | For Sale | $350,000 | -- | $279 / Sq Ft |
Tax History Compared to Growth
Tax History
| Year | Tax Paid | Tax Assessment Tax Assessment Total Assessment is a certain percentage of the fair market value that is determined by local assessors to be the total taxable value of land and additions on the property. | Land | Improvement |
|---|---|---|---|---|
| 2024 | $2,474 | $187,962 | -- | -- |
| 2023 | $3,633 | $209,103 | $0 | $0 |
| 2021 | $2,925 | $172,813 | $0 | $0 |
| 2020 | $2,767 | $178,233 | $0 | $0 |
| 2019 | $2,566 | $163,424 | $0 | $0 |
| 2018 | $2,304 | $138,351 | $0 | $0 |
| 2017 | $2,098 | $118,034 | $0 | $0 |
| 2016 | $2,045 | $126,517 | $0 | $0 |
| 2015 | $1,920 | $97,549 | $0 | $0 |
| 2014 | $1,920 | $105,094 | $0 | $0 |
Agents Affiliated with this Home
-
Jack Luiz

Seller's Agent in 2025
Jack Luiz
LANDSHARK REALTY
(407) 579-3434
5 in this area
45 Total Sales
-
Chris Neun

Buyer's Agent in 2025
Chris Neun
CENTURY 21 ALTON CLARK
(321) 430-8706
2 in this area
118 Total Sales
-
Chris Creegan

Seller's Agent in 2023
Chris Creegan
CREEGAN GROUP
(407) 509-2159
42 in this area
1,644 Total Sales
-
RJ Adams
R
Seller Co-Listing Agent in 2023
RJ Adams
CREEGAN GROUP
(407) 622-1111
10 in this area
72 Total Sales
-
Tristan Houser

Buyer's Agent in 2023
Tristan Houser
KELLER WILLIAMS REALTY AT THE PARKS
(239) 293-0643
1 in this area
67 Total Sales
Map
Source: Stellar MLS
MLS Number: O6129534
APN: 09-21-31-508-0000-033A
- 347 Mission Rd
- 209 N Pine Ave
- 1013 Corbin Ct
- 1780 Otisco Way
- 1001 Willa Lake Cir
- 178 Chippendale Terrace
- 35 Oak Bend Ct
- 1 W Village Dr
- 155 Aulin Ave
- 159 Aulin Ave
- 163 Aulin Ave
- 167 Aulin Ave
- 675 Clark St
- 175 Aulin Ave
- 175 Aulin Ave
- 175 Aulin Ave
- 1626 Wood Duck Dr
- 581 Terrace Dr
- 1600 N Wind Ct
- 684 Yorkshire Dr
