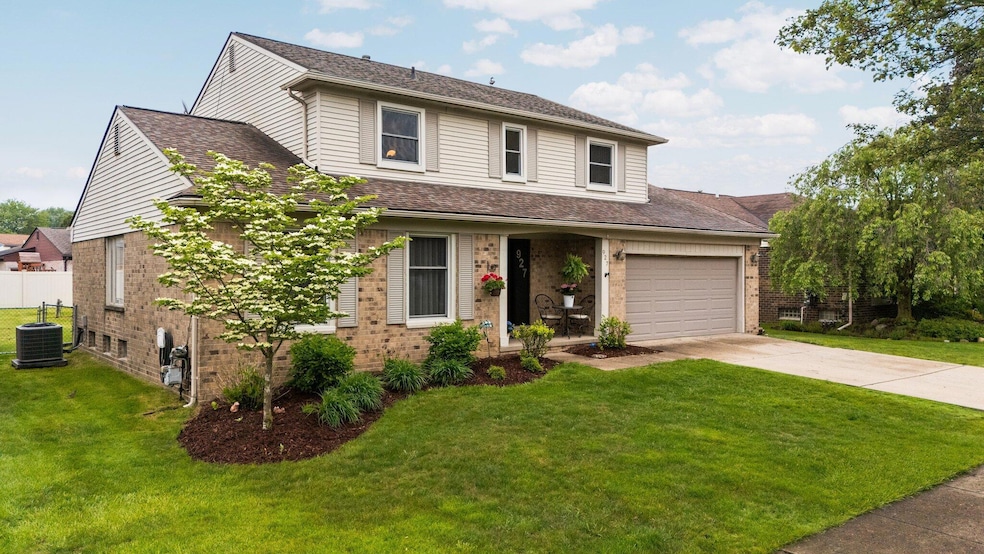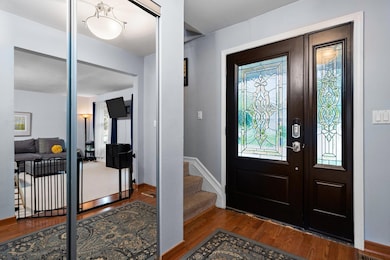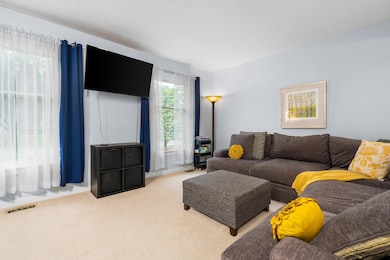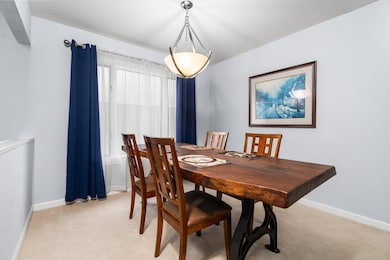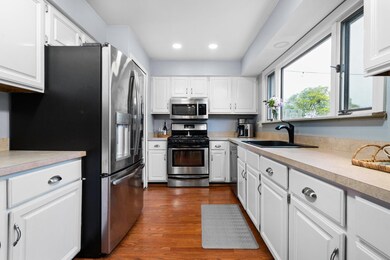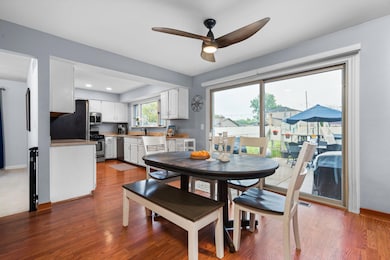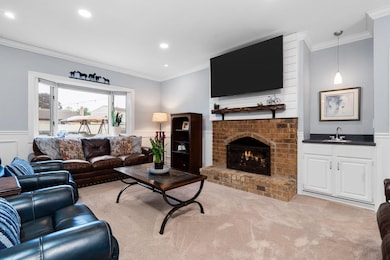
$369,900
- 3 Beds
- 1.5 Baths
- 1,674 Sq Ft
- 6672 Devonshire Dr
- Canton, MI
Spacious tri-level in Canton Twp. with tall vaulted ceilings and a backyard made for entertaining! Step inside to a light-filled main level featuring beautiful vinyl floors and an airy open floor plan. The cozy living room includes a cut-out to the kitchen, creating a perfect flow for daily living or hosting friends. The kitchen and dining area shine with stainless steel appliances, a tile
Jim Shaffer Good Company
