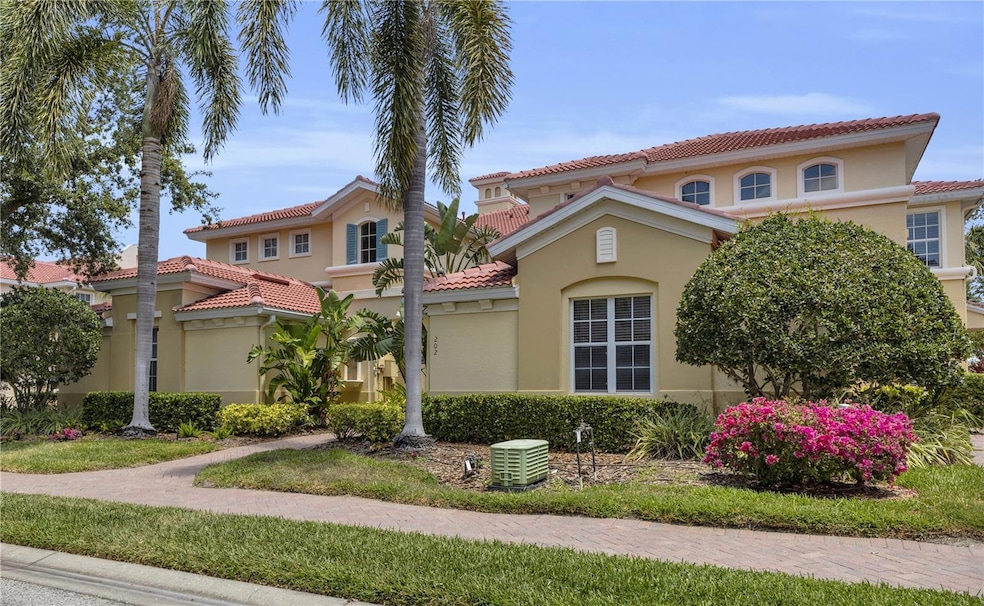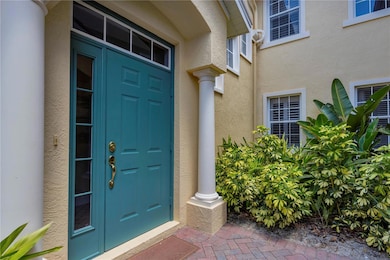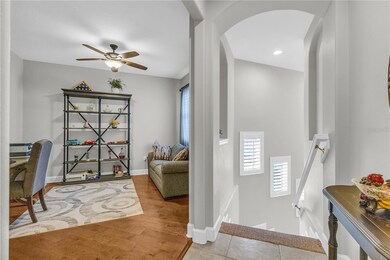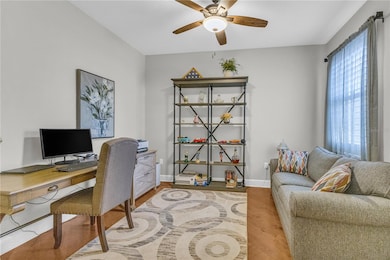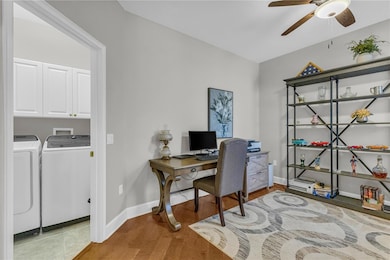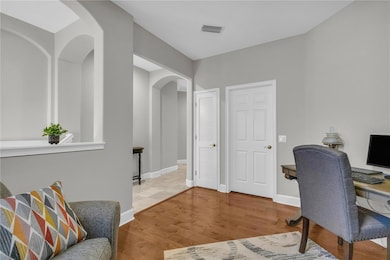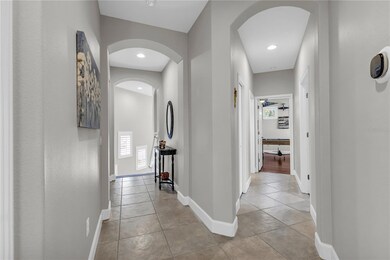927 River Basin Ct Unit 201C Bradenton, FL 34212
Waterlefe NeighborhoodEstimated payment $3,711/month
Highlights
- Golf Course Community
- Fitness Center
- Clubhouse
- Freedom Elementary School Rated A-
- Open Floorplan
- Cathedral Ceiling
About This Home
Welcome to 927 River Basin Ct, a stunning residence in the highly coveted, gated community of Waterlefe Golf & River Club—where luxury meets lifestyle. This beautifully maintained home features three spacious bedrooms (one currently used as a game room), two full baths, and an open floor plan designed for comfortable living and effortless entertaining. Rich hardwood floors grace the office and bedrooms, while the gourmet kitchen boasts gas cooking, newer appliances, and elegant finishes. Smart upgrades—including an Ecobee intelligent thermostat, smart switches, and new ceiling fans—add modern convenience, and the interior was freshly painted just four years ago. Enjoy peaceful mornings and relaxing evenings on the large, screened lanai overlooking the 9th hole of Waterlefe’s championship golf course. The primary suite offers a serene retreat with tray ceilings, crown moulding, broad baseboards, and a spa-like en-suite bath featuring dual sinks and a Roman shower. With a newer hot water heater (2020), recently replaced roofs, and exterior painting underway, this home is truly move-in ready. Life at Waterlefe Golf & River Club is all about elevated living, where every day feels like a vacation thanks to a wealth of resort-style amenities—all included with your HOA fees. Stay connected with high-speed internet and cable TV, stay active in the 24-hour state-of-the-art fitness center, or unwind at the resort-style pool and tiki bar. Embrace the outdoors with scenic nature trails and a kayak launch that lets you explore the beauty of the Manatee River. Boating enthusiasts will love the private marina, offering boat slips for lease or purchase with direct access to the Gulf of Mexico. Dining is a breeze with two on-site restaurants and a very reasonable $500 annual food and beverage minimum. Golfers can enjoy the championship course at their own pace with optional memberships or discounted resident rates for casual play. Waterlefe also offers convenient access to top-rated schools, premier shopping and dining, I-75, and the world-renowned Gulf Coast beaches. With a vibrant social calendar and amenities designed for an active lifestyle, this is more than a home—it’s your gateway to the Florida lifestyle you’ve been dreaming of.
Listing Agent
SARASOTA REALTY SOLUTIONS Brokerage Phone: 941-216-6264 License #0486678 Listed on: 04/30/2025
Property Details
Home Type
- Condominium
Est. Annual Taxes
- $5,770
Year Built
- Built in 2003
HOA Fees
Parking
- 2 Car Attached Garage
Home Design
- Entry on the 2nd floor
- Slab Foundation
- Tile Roof
- Concrete Siding
- Block Exterior
Interior Spaces
- 2,343 Sq Ft Home
- 1-Story Property
- Open Floorplan
- Crown Molding
- Cathedral Ceiling
- Ceiling Fan
- Shutters
- Sliding Doors
- Family Room Off Kitchen
- Combination Dining and Living Room
- Home Office
- In Wall Pest System
Kitchen
- Eat-In Kitchen
- Dinette
- Range with Range Hood
- Dishwasher
- Stone Countertops
- Solid Wood Cabinet
Flooring
- Wood
- Ceramic Tile
Bedrooms and Bathrooms
- 3 Bedrooms
- Split Bedroom Floorplan
- En-Suite Bathroom
- Walk-In Closet
- 2 Full Bathrooms
Laundry
- Laundry in unit
- Dryer
- Washer
Schools
- Freedom Elementary School
- Carlos E. Haile Middle School
- Parrish Community High School
Utilities
- Central Heating and Cooling System
- Cable TV Available
Additional Features
- Balcony
- Southwest Facing Home
Listing and Financial Details
- Visit Down Payment Resource Website
- Tax Lot 927
- Assessor Parcel Number 546041459
- $3,165 per year additional tax assessments
Community Details
Overview
- Association fees include 24-Hour Guard, cable TV, common area taxes, pool, escrow reserves fund, fidelity bond, insurance, internet, maintenance structure, ground maintenance, maintenance, management, pest control, recreational facilities, security
- $42 Other Monthly Fees
- Mary Ann Burcell Association, Phone Number (941) 767-6898
- Visit Association Website
- Waterlefe Mpoa Association
- Waterlefe Golf& River Club Community
- The Watch At Waterlefe Ph II Subdivision
- Association Owns Recreation Facilities
- The community has rules related to deed restrictions, allowable golf cart usage in the community
Recreation
- Golf Course Community
- Community Playground
- Fitness Center
- Community Pool
Pet Policy
- Pet Size Limit
- 2 Pets Allowed
- Dogs and Cats Allowed
- Large pets allowed
Additional Features
- Clubhouse
- Security Guard
Map
Home Values in the Area
Average Home Value in this Area
Tax History
| Year | Tax Paid | Tax Assessment Tax Assessment Total Assessment is a certain percentage of the fair market value that is determined by local assessors to be the total taxable value of land and additions on the property. | Land | Improvement |
|---|---|---|---|---|
| 2025 | $5,731 | $213,477 | -- | -- |
| 2024 | $5,731 | $207,461 | -- | -- |
| 2023 | $5,731 | $201,418 | $0 | $0 |
| 2022 | $5,662 | $195,551 | $0 | $0 |
| 2021 | $5,244 | $189,855 | $0 | $0 |
| 2020 | $6,890 | $250,000 | $0 | $250,000 |
| 2019 | $6,934 | $250,000 | $0 | $250,000 |
| 2018 | $7,066 | $255,000 | $0 | $0 |
| 2017 | $6,659 | $240,350 | $0 | $0 |
| 2016 | $6,275 | $228,900 | $0 | $0 |
| 2015 | $6,024 | $220,100 | $0 | $0 |
| 2014 | $6,024 | $209,611 | $0 | $0 |
| 2013 | $6,064 | $216,430 | $115,770 | $100,660 |
Property History
| Date | Event | Price | List to Sale | Price per Sq Ft | Prior Sale |
|---|---|---|---|---|---|
| 11/01/2025 11/01/25 | For Sale | $419,700 | 0.0% | $179 / Sq Ft | |
| 10/31/2025 10/31/25 | Off Market | $419,700 | -- | -- | |
| 07/10/2025 07/10/25 | Price Changed | $419,700 | -1.9% | $179 / Sq Ft | |
| 04/30/2025 04/30/25 | For Sale | $427,900 | +55.6% | $183 / Sq Ft | |
| 01/17/2020 01/17/20 | Sold | $275,000 | -3.5% | $128 / Sq Ft | View Prior Sale |
| 12/01/2019 12/01/19 | Pending | -- | -- | -- | |
| 11/20/2019 11/20/19 | For Sale | $285,000 | -- | $132 / Sq Ft |
Purchase History
| Date | Type | Sale Price | Title Company |
|---|---|---|---|
| Special Warranty Deed | $275,000 | Attorney | |
| Warranty Deed | -- | None Available | |
| Special Warranty Deed | $264,000 | North American Title Company | |
| Trustee Deed | -- | Attorney | |
| Corporate Deed | $415,300 | First Fidelity Title Inc |
Mortgage History
| Date | Status | Loan Amount | Loan Type |
|---|---|---|---|
| Previous Owner | $332,100 | Purchase Money Mortgage | |
| Closed | $62,000 | No Value Available |
Source: Stellar MLS
MLS Number: A4650817
APN: 5460-4145-9
- 9606 Sea Turtle Terrace Unit 101
- 9630 Sea Turtle Terrace Unit 102
- 9705 Sea Turtle Terrace Unit 202
- 9711 Sea Turtle Terrace Unit 102
- 1025 Fish Hook Cove
- 9015 Hammock Edge Place
- 706 Misty Pond Ct
- 661 Foggy Morn Ln
- 350 River Enclave Ct
- 9019 Heritage Sound Dr
- 9102 Heritage Sound Dr
- 604 Misty Pond Ct
- 428 Grand Preserve Cove
- 8813 Rum Runner Place
- 235 River Enclave Ct
- 8912 Heritage Sound Dr
- 212 River Enclave Ct
- 131 River Enclave Ct
- 10014 Day Lily Ct
- 626 Sand Crane Ct
- 9441 Discovery Terrace
- 9435 Discovery Terrace Unit 202D
- 9720 Sea Turtle Terrace Unit 201
- 9454 Discovery Terrace Unit 101A
- 339 River Enclave Ct
- 135 River Enclave Ct
- 115 River Enclave Ct
- 8403 Grand Estuary Trail Unit 107
- 8403 Grand Estuary Trail Unit 205
- 8403 Grand Estuary Trail Unit 102
- 8403 Grand Estuary Trail Unit 402 - Leon
- 8312 Grand Estuary Trail Unit 104
- 8309 Grand Estuary Trail Unit 205
- 8309 Grnd Estuary Trail Unit 206
- 8205 Grand Estuary Trail Unit 404
- 227 Golden Harbour Trail
- 8105 Grand Estuary Trail Unit 403
- 8105 Grand Estuary Trail Unit 107
- 8105 Grand Estuary Trail Unit 404
- 8105 Grand Estuary Trail Unit 204
