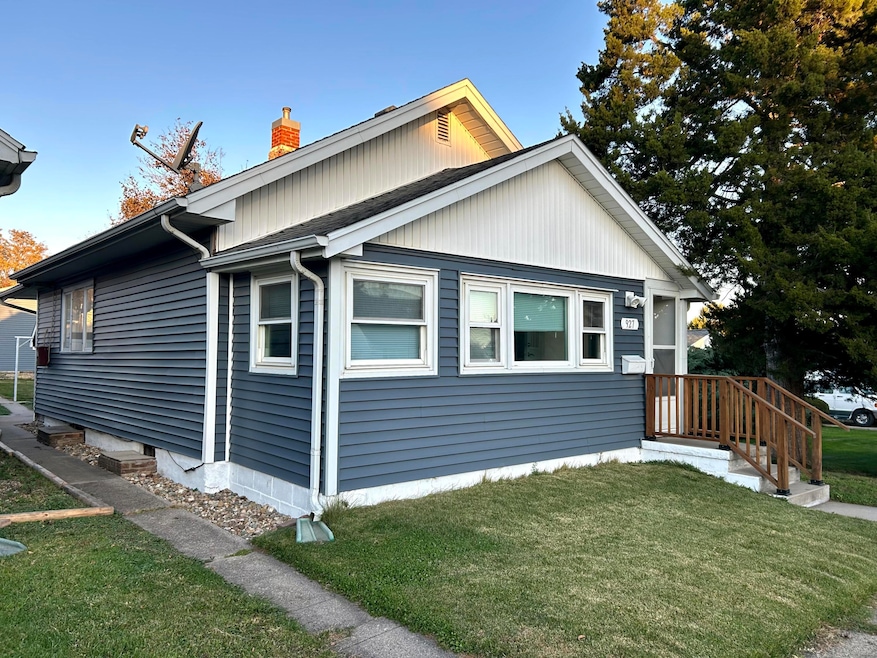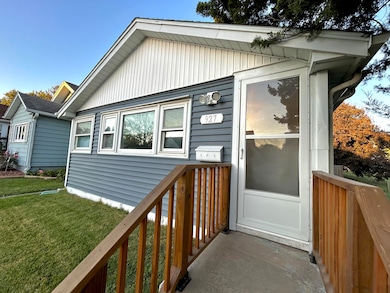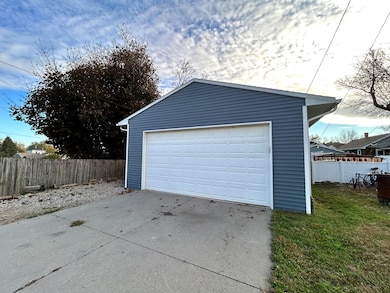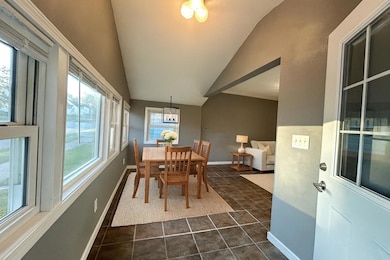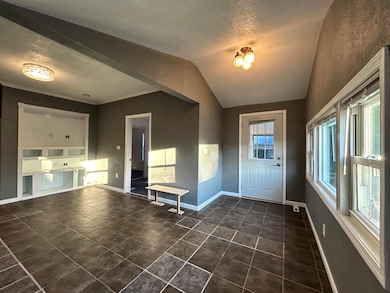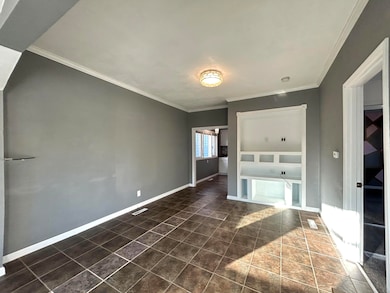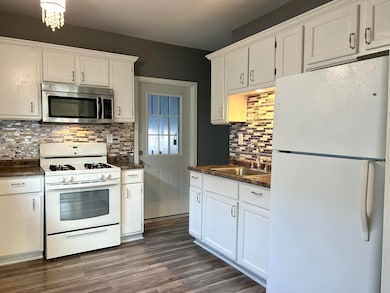927 S 9th Ave Marshalltown, IA 50158
Estimated payment $817/month
Highlights
- No HOA
- Porch
- Living Room
- 2 Car Detached Garage
- Patio
- 3-minute walk to Turtle Park
About This Home
Step inside this inviting southside Marshalltown home. This charming 1-story residence features 2 bedrooms, 1 full bath, a formal living and dining area, plus an eat-in kitchen option for added flexibility. Eye-catching crystal light fixtures brighten the kitchen, living, and bedroom spaces, adding a touch of sparkle throughout. The living room includes a built-in TV center with shelving, perfect for displaying decor or extra storage. Both bedrooms feature mirrored sliding closet doors and cozy carpet flooring. The home also has main-level laundry with cabinetry that adds everyday ease and convenience. Plus, all appliances stay! Enjoy the outdoors with a beautiful gazebo and concrete patio, ideal for relaxing and entertaining. The medium-sized yard is easy to maintain and with neighboring fences on each side, it can be quickly connected for a fully fenced backyard. A huge bonus is the detached 2-car heated garage (24' W x 30' L, approx. 720 sq. ft.) accessible through the alley and perfect for vehicles, hobbies, or additional storage. The home also features front and back porches for added charm and convenience. The partially finished basement, virtually staged in photos, offers great potential for recreation or extra living space and includes plenty of storage. The home has been professionally cleaned and is move-in ready for its next owner to enjoy! Don't miss this well-cared-for home that combines comfort, function, and style, schedule your private showing today!
Home Details
Home Type
- Single Family
Est. Annual Taxes
- $1,576
Year Built
- Built in 1920
Lot Details
- 5,950 Sq Ft Lot
- Lot Dimensions are 35 x 170
Parking
- 2 Car Detached Garage
Home Design
- Block Foundation
- Wood Trim
- Vinyl Construction Material
Interior Spaces
- 814 Sq Ft Home
- 1-Story Property
- Gas Fireplace
- Window Treatments
- Family Room
- Living Room
- Dining Room
- Partial Basement
Kitchen
- Range
- Microwave
Flooring
- Carpet
- Concrete
- Tile
- Vinyl
Bedrooms and Bathrooms
- 2 Bedrooms
- 1 Full Bathroom
Laundry
- Laundry Room
- Laundry on main level
- Dryer
- Washer
Outdoor Features
- Patio
- Porch
Utilities
- Central Air
- Heating System Uses Natural Gas
- Gas Water Heater
Community Details
- No Home Owners Association
Listing and Financial Details
- Home warranty included in the sale of the property
- Assessor Parcel Number 8418-36-354-016
Map
Home Values in the Area
Average Home Value in this Area
Tax History
| Year | Tax Paid | Tax Assessment Tax Assessment Total Assessment is a certain percentage of the fair market value that is determined by local assessors to be the total taxable value of land and additions on the property. | Land | Improvement |
|---|---|---|---|---|
| 2025 | $1,576 | $86,020 | $13,390 | $72,630 |
| 2024 | $1,576 | $91,850 | $13,390 | $78,460 |
| 2023 | $1,134 | $91,850 | $13,390 | $78,460 |
| 2022 | $984 | $59,560 | $9,220 | $50,340 |
| 2021 | $1,108 | $52,380 | $9,220 | $43,160 |
| 2020 | $1,311 | $55,630 | $9,220 | $46,410 |
Property History
| Date | Event | Price | List to Sale | Price per Sq Ft |
|---|---|---|---|---|
| 11/15/2025 11/15/25 | Price Changed | $129,900 | -3.7% | $160 / Sq Ft |
| 10/27/2025 10/27/25 | For Sale | $134,900 | -- | $166 / Sq Ft |
Source: Central Iowa Board of REALTORS®
MLS Number: 68800
APN: 8418-36-354-016
- 921 S 10th Ave
- 913 S 7th Ave
- 908 S 11th Ave
- 701 S 7th Ave
- 1210 Glenwood Terrace
- 1501 S 7th Ave
- 201 E Anson St
- 213 Pine St
- 1704 Rainbow Dr
- 612 E Linn St
- 610 E Linn St
- 705 Wood St
- 603 E Church St
- 1904 Edgebrook Dr
- 307 S 15th Ave
- 103 W South St
- 1411 S Center St
- 702 E Main St
- 1102 E Main St
- 203 Rainbow Dr
- 1407 S 7th Ave
- 1706 S 7th Ave
- 607 E Olive St
- 1707 S 7th Ave
- 8 S 7th Ave
- 403 E Church St
- 134 E Main St
- 311 S 3rd St Unit 3
- 8-12 Santa Barbara Dr
- 616 Lee St
- 602 Creekside Ln
- 18 Crosby Park Dr
- 402 Plaza Heights Rd Unit 2
- 309 N 3rd St
- 607 N 2nd Ave
- 2510 S 6th St
- 2552 Smith Ave
- 708 State St
- 520 11th Ave
- 1131 Spencer St
