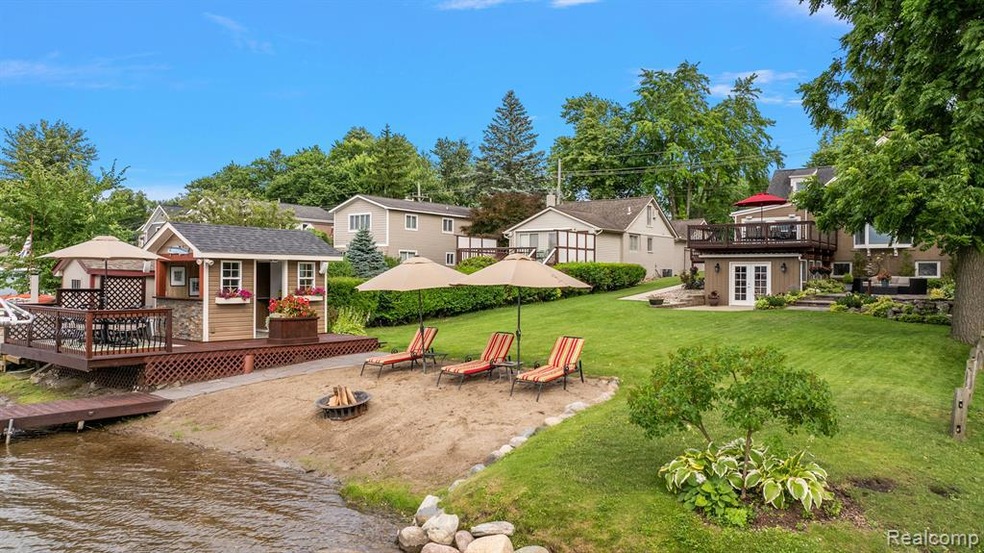Spectacular Lakefront Property on Long Lake! Experience the Epitome of Resort-Style Lakefront Living with This Magnificent Cape Cod Home on All-Sports Long Lake, Featuring 62ft of Pristine Sandy Bottom Water Frontage, A Groomed Beach & Charming Boat House Wi-Fi Equipped. Completely Renovated in 2023. Included Home Generator and Mitsubishi Split A/C Unit. Step Inside and Be Greeted by a Foyer with a Soaring Gable Ceiling, Elegant Bamboo Flooring. Meticulous Attention to Details as You Walk Through to the Spacious Living Room That Is Illuminated by an Abundance of Natural Light Through Numerous Pella Windows. An Expansive Bay Window Overlooks the Lake and Flagstone Patio. Wood-Burning Fireplace with Marble Surround, Natural Hardwood Floors Throughout. The Newly Remodeled Kitchen is a Chef’s Delight, with Stainless Steel Appliances, Granite Countertops, Adjoining Dining Area. The First Floor Includes a Bedroom, Perfect for Guests or a Home Office, a Newly Renovated Powder Room with Marble Floor and a Relaxing Bonus Room. Upstairs, You’ll Find Three Additional Bedrooms, a Fully Renovated Bathroom. The Fully Finished Walkout Lower Level Serves As a Perfect Retreat Featuring a 2nd Living Room, Wood-Burning Fireplace, 2nd Full Kitchen with Stainless Steel Appliances, Granite Countertops, 2nd Dining Area, a 5th Bedroom, and Fully Renovated Bathroom. Outside, an Expansive Deck Overlooks the Serene Lake, Providing an Ideal Area for Relaxation and Entertaining. The Backyard is a Private Haven, Offering an Expansive 2,000 sq ft of Outdoor Living Space. Featuring Handcrafted Lilac Flagstone Patio with Privacy Hedge, Maintenance Free Landscape, and Waterfall. Head to the Beach and You’ll Enjoy a Sandy Beachfront Area and a Charming Boathouse, Complete with Surround Sound Entertainment and a Wrap Around Deck for Lakefront Dining and Taking In Breathtaking, Picturesque Views. The All-Weather Boat Dock Ensures Easy Access to All Water Activities, Making this Backyard an Ideal Retreat for Nature and Water Enthusiasts Alike.

