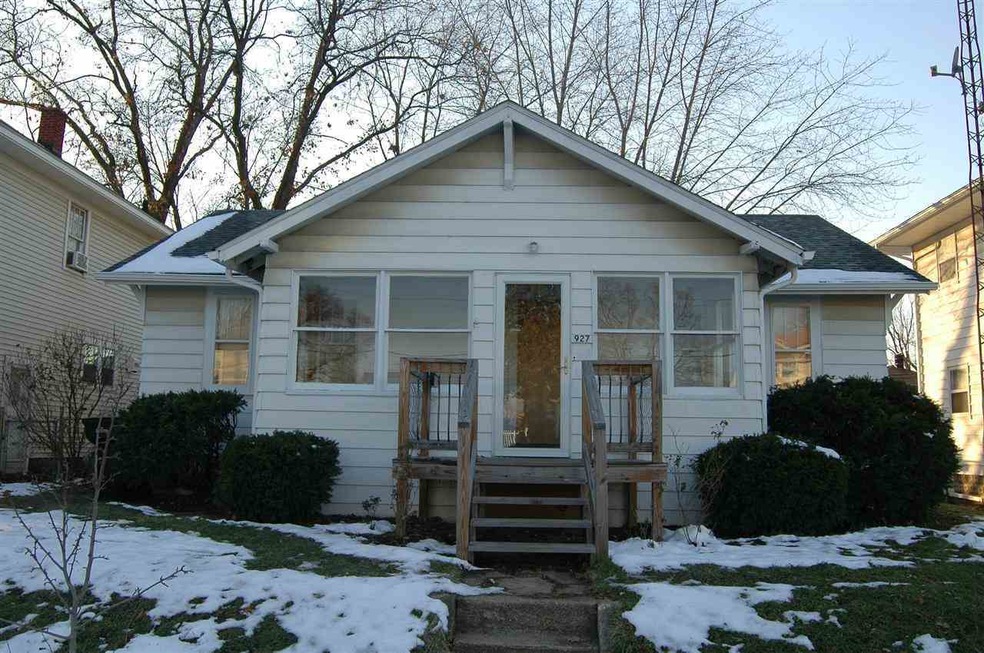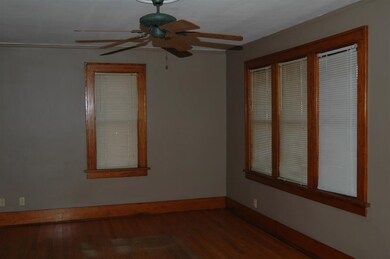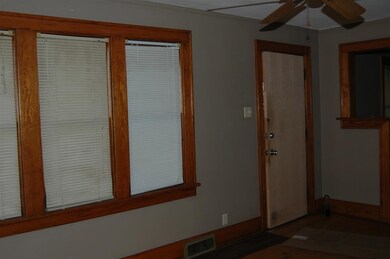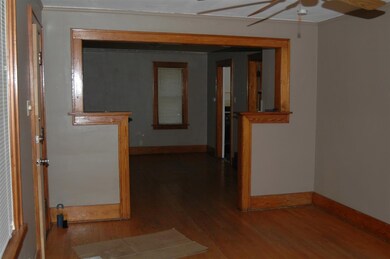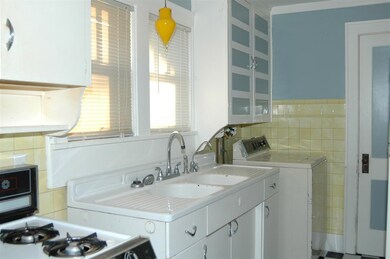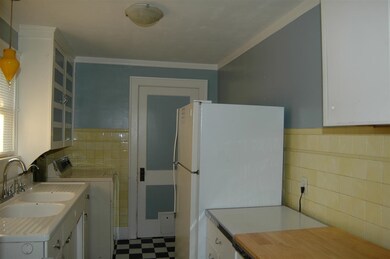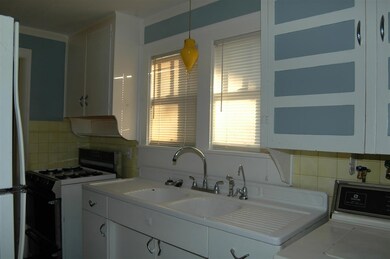
927 S Twyckenham Dr South Bend, IN 46615
Highlights
- 1 Car Detached Garage
- Bungalow
- Forced Air Heating and Cooling System
- Adams High School Rated A-
- 1-Story Property
About This Home
As of June 2023Located close to shopping and schools. 5 houses down from corner of Twyckenham and Mishawaka Avenue. Hardwood floors in living room and dining room- bedrooms also. Kitchen appliances stay. Front porch and back porch. Fenced back yard. Detached garage and priced to sell. call Listing agent for your private showing.
Last Agent to Sell the Property
Berkshire Hathaway HomeServices Northern Indiana Real Estate Listed on: 12/02/2013

Last Buyer's Agent
Mary Dunfee
Weichert Rltrs-J.Dunfee&Assoc.
Home Details
Home Type
- Single Family
Est. Annual Taxes
- $551
Year Built
- Built in 1926
Lot Details
- 5,040 Sq Ft Lot
- Lot Dimensions are 45 x 112
Parking
- 1 Car Detached Garage
Home Design
- Bungalow
Interior Spaces
- 1-Story Property
Bedrooms and Bathrooms
- 2 Bedrooms
Basement
- Basement Fills Entire Space Under The House
- Block Basement Construction
Schools
- Perley Elementary School
- Edison Middle School
- Adams High School
Utilities
- Forced Air Heating and Cooling System
- Heating System Uses Gas
Listing and Financial Details
- Assessor Parcel Number 71-09-18-129-019..00-026
Ownership History
Purchase Details
Home Financials for this Owner
Home Financials are based on the most recent Mortgage that was taken out on this home.Purchase Details
Home Financials for this Owner
Home Financials are based on the most recent Mortgage that was taken out on this home.Similar Homes in South Bend, IN
Home Values in the Area
Average Home Value in this Area
Purchase History
| Date | Type | Sale Price | Title Company |
|---|---|---|---|
| Warranty Deed | $81,600 | Fidelity National Title Compan | |
| Warranty Deed | -- | Meridian Title |
Mortgage History
| Date | Status | Loan Amount | Loan Type |
|---|---|---|---|
| Open | $69,360 | New Conventional | |
| Previous Owner | $10,103 | Unknown |
Property History
| Date | Event | Price | Change | Sq Ft Price |
|---|---|---|---|---|
| 06/20/2023 06/20/23 | Sold | $81,600 | +8.8% | $100 / Sq Ft |
| 05/15/2023 05/15/23 | Pending | -- | -- | -- |
| 05/12/2023 05/12/23 | For Sale | $75,000 | +81.8% | $92 / Sq Ft |
| 06/25/2014 06/25/14 | Sold | $41,253 | -99.9% | $50 / Sq Ft |
| 06/17/2014 06/17/14 | Pending | -- | -- | -- |
| 12/02/2013 12/02/13 | For Sale | $50,900,000 | -- | $61,622 / Sq Ft |
Tax History Compared to Growth
Tax History
| Year | Tax Paid | Tax Assessment Tax Assessment Total Assessment is a certain percentage of the fair market value that is determined by local assessors to be the total taxable value of land and additions on the property. | Land | Improvement |
|---|---|---|---|---|
| 2024 | $2,320 | $92,000 | $3,100 | $88,900 |
| 2023 | $1,615 | $95,500 | $3,100 | $92,400 |
| 2022 | $1,615 | $67,300 | $3,100 | $64,200 |
| 2021 | $1,906 | $77,600 | $3,300 | $74,300 |
| 2020 | $1,644 | $66,700 | $2,900 | $63,800 |
| 2019 | $1,383 | $67,000 | $3,200 | $63,800 |
| 2018 | $1,363 | $55,300 | $2,600 | $52,700 |
| 2017 | $1,409 | $54,800 | $2,600 | $52,200 |
| 2016 | $1,439 | $54,800 | $2,600 | $52,200 |
| 2014 | $1,385 | $53,700 | $2,600 | $51,100 |
| 2013 | $1,388 | $53,700 | $2,600 | $51,100 |
Agents Affiliated with this Home
-
Jen Arizmendi

Seller's Agent in 2023
Jen Arizmendi
Addresses Unlimited, LLC
(574) 245-0210
255 Total Sales
-
Darla Brock

Buyer's Agent in 2023
Darla Brock
SUNRISE Realty
(574) 596-1394
307 Total Sales
-
Revie Stewart
R
Seller's Agent in 2014
Revie Stewart
Berkshire Hathaway HomeServices Northern Indiana Real Estate
(574) 284-2600
30 Total Sales
-
M
Buyer's Agent in 2014
Mary Dunfee
Weichert Rltrs-J.Dunfee&Assoc.
Map
Source: Indiana Regional MLS
MLS Number: 201319115
APN: 71-09-18-129-019.000-026
- 1021 S Twyckenham Dr
- 1101 Bellevue Ave
- 1513 Hildreth St
- 1314 Clover St
- 1252 Longfellow Ave
- 1324 Belmont Ave
- 620 S Sunnyside Ave
- 1213 E Bronson St
- 1123 S 21st St
- 1119 E Bronson St
- 1126 E Broadway St
- 1148 Haney Ave
- 935 S Ironwood Dr
- 1149 E Indiana Ave
- 1619 Marine St
- 1316 E Dayton St
- 1335 Randolph St
- 1510 Virginia St
- 1230 E Wayne St S
- 1602 Miami St
