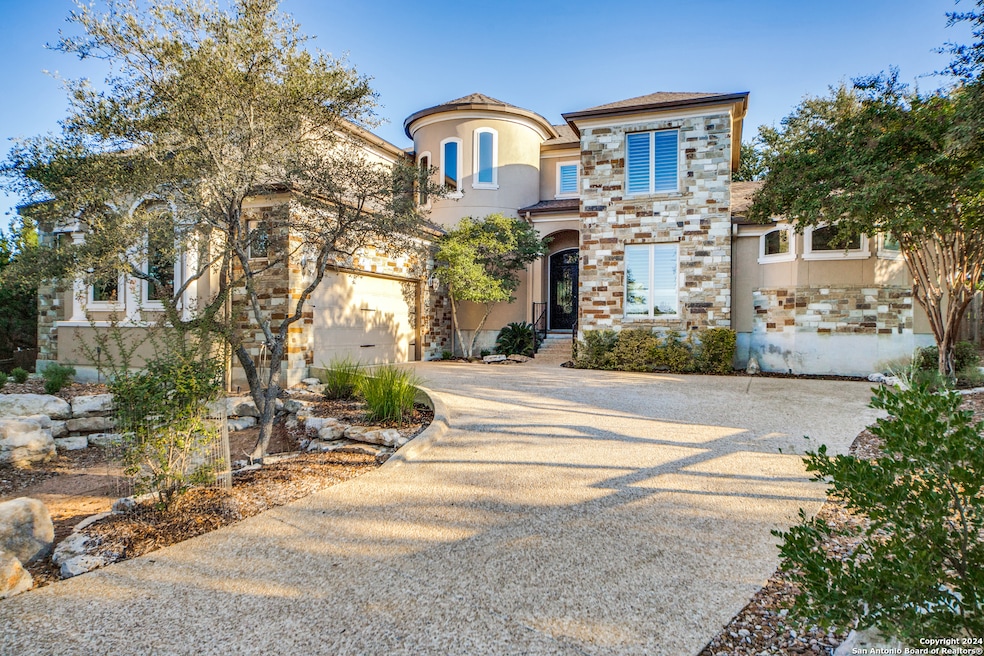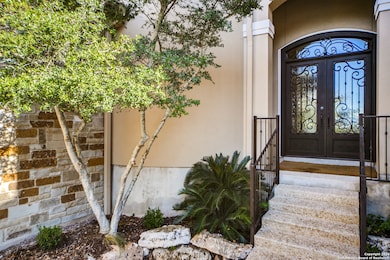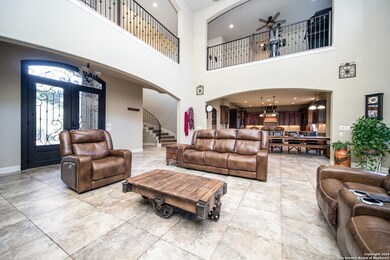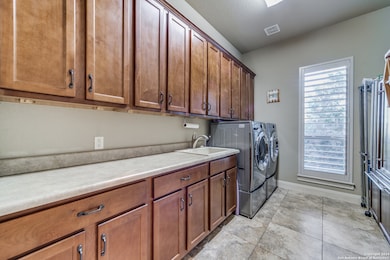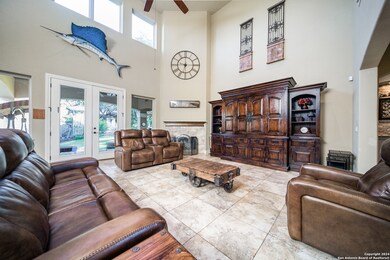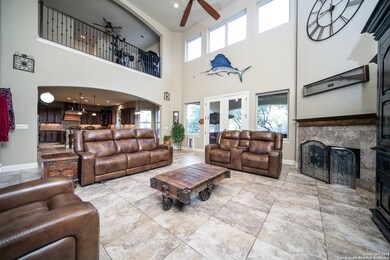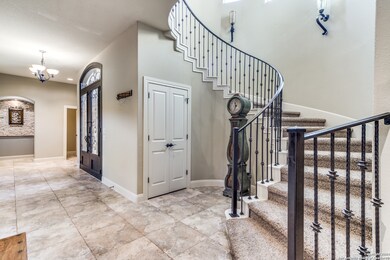
927 Scenic Stroll San Antonio, TX 78260
Highlights
- Private Pool
- 0.55 Acre Lot
- Sport Court
- Timberwood Park Elementary School Rated A
- Wood Flooring
- Walk-In Pantry
About This Home
As of October 2024Introducing a custom-built gem nestled on a generous half-acre lot, this stunning home embodies the perfect blend of luxury, comfort, and style. Boasting 4 spacious bedrooms and 3.5 baths, this expansive residence spans over 4,100 square feet, providing ample space for your family's needs.Retreat to the master suite, a private oasis that exudes relaxation and tranquility. With its generous size, it accommodates a sitting area and offers direct access to the outdoor patio. The ensuite bathroom boasts a spa-like atmosphere, complete with dual vanities, a luxurious soaking tub, and a separate shower.Step outside to the backyard oasis, where a sparkling pool awaits, offering a refreshing escape on hot summer days. The expansive patio area is perfect for hosting unforgettable gatherings or simply enjoying the serenity of the outdoors.Built in 2005, this home has been meticulously maintained and thoughtfully designed to meet the needs of today's modern lifestyle. Additional features include a three-car garage, ample storage space, and a beautifully landscaped yard.
Last Agent to Sell the Property
Karen Ruiz Espino
Bray Real Estate Group- Dallas Listed on: 06/13/2024
Last Buyer's Agent
Jessica Power
Epique Realty LLC
Home Details
Home Type
- Single Family
Est. Annual Taxes
- $22,060
Year Built
- Built in 2005
HOA Fees
- $24 Monthly HOA Fees
Home Design
- Brick Exterior Construction
- Slab Foundation
- Composition Roof
- Masonry
Interior Spaces
- 4,171 Sq Ft Home
- Property has 2 Levels
- Wet Bar
- Ceiling Fan
- Window Treatments
- Living Room with Fireplace
- Fire and Smoke Detector
- Washer Hookup
Kitchen
- Eat-In Kitchen
- Walk-In Pantry
- <<builtInOvenToken>>
- Gas Cooktop
- <<microwave>>
- Dishwasher
Flooring
- Wood
- Carpet
- Ceramic Tile
Bedrooms and Bathrooms
- 4 Bedrooms
- Walk-In Closet
Parking
- 2 Car Garage
- Garage Door Opener
Schools
- Tmbrwdprk Elementary School
Utilities
- Central Heating and Cooling System
- Heating System Uses Natural Gas
- Gas Water Heater
- Water Softener is Owned
- Septic System
- Private Sewer
Additional Features
- Private Pool
- 0.55 Acre Lot
Listing and Financial Details
- Legal Lot and Block 8 / 242
- Assessor Parcel Number 048442420080
Community Details
Overview
- $250 HOA Transfer Fee
- Timberwood Park Association
- Built by Stone Creek Custom Homes
- Timberwood Park Subdivision
- Mandatory home owners association
Amenities
- Community Barbecue Grill
Recreation
- Sport Court
- Park
- Trails
Ownership History
Purchase Details
Home Financials for this Owner
Home Financials are based on the most recent Mortgage that was taken out on this home.Purchase Details
Home Financials for this Owner
Home Financials are based on the most recent Mortgage that was taken out on this home.Purchase Details
Home Financials for this Owner
Home Financials are based on the most recent Mortgage that was taken out on this home.Purchase Details
Similar Homes in San Antonio, TX
Home Values in the Area
Average Home Value in this Area
Purchase History
| Date | Type | Sale Price | Title Company |
|---|---|---|---|
| Warranty Deed | -- | None Listed On Document | |
| Deed | -- | -- | |
| Interfamily Deed Transfer | -- | None Available | |
| Warranty Deed | -- | Lalt |
Mortgage History
| Date | Status | Loan Amount | Loan Type |
|---|---|---|---|
| Previous Owner | $793,250 | New Conventional | |
| Previous Owner | $346,944 | Credit Line Revolving | |
| Previous Owner | $0 | Credit Line Revolving | |
| Previous Owner | $360,192 | Credit Line Revolving | |
| Previous Owner | $357,263 | Credit Line Revolving | |
| Previous Owner | $35,000 | Stand Alone Second |
Property History
| Date | Event | Price | Change | Sq Ft Price |
|---|---|---|---|---|
| 05/13/2025 05/13/25 | For Sale | $1,100,000 | -4.3% | $264 / Sq Ft |
| 10/15/2024 10/15/24 | Sold | -- | -- | -- |
| 09/20/2024 09/20/24 | Pending | -- | -- | -- |
| 06/13/2024 06/13/24 | For Sale | $1,149,000 | +32.1% | $275 / Sq Ft |
| 05/29/2023 05/29/23 | Off Market | -- | -- | -- |
| 02/28/2023 02/28/23 | Sold | -- | -- | -- |
| 02/09/2023 02/09/23 | Pending | -- | -- | -- |
| 01/25/2023 01/25/23 | Price Changed | $869,999 | -1.7% | $209 / Sq Ft |
| 01/13/2023 01/13/23 | Price Changed | $884,999 | -1.7% | $212 / Sq Ft |
| 12/08/2022 12/08/22 | Price Changed | $899,999 | -3.2% | $216 / Sq Ft |
| 12/03/2022 12/03/22 | Price Changed | $930,000 | -3.6% | $223 / Sq Ft |
| 11/05/2022 11/05/22 | Price Changed | $964,900 | -1.5% | $231 / Sq Ft |
| 10/21/2022 10/21/22 | For Sale | $979,900 | -- | $235 / Sq Ft |
Tax History Compared to Growth
Tax History
| Year | Tax Paid | Tax Assessment Tax Assessment Total Assessment is a certain percentage of the fair market value that is determined by local assessors to be the total taxable value of land and additions on the property. | Land | Improvement |
|---|---|---|---|---|
| 2023 | $22,066 | $929,280 | $133,590 | $987,380 |
| 2022 | $17,615 | $844,800 | $101,170 | $851,540 |
| 2021 | $13,892 | $768,000 | $59,090 | $708,910 |
| 2020 | $16,222 | $758,000 | $56,160 | $701,840 |
| 2019 | $16,172 | $740,000 | $56,160 | $683,840 |
| 2018 | $15,293 | $700,000 | $56,160 | $643,840 |
| 2017 | $15,158 | $693,000 | $41,910 | $678,510 |
| 2016 | $13,780 | $630,000 | $41,910 | $588,090 |
| 2015 | $10,081 | $587,500 | $41,910 | $545,590 |
| 2014 | $10,081 | $535,084 | $0 | $0 |
Agents Affiliated with this Home
-
Shana Kounse

Seller's Agent in 2025
Shana Kounse
Keller Williams Heritage
(210) 373-3011
7 in this area
232 Total Sales
-
K
Seller's Agent in 2024
Karen Ruiz Espino
Bray Real Estate Group- Dallas
-
J
Buyer's Agent in 2024
Jessica Power
Epique Realty LLC
-
M
Seller's Agent in 2023
Marc Dominguez
Redberry Realty
Map
Source: San Antonio Board of REALTORS®
MLS Number: 1784126
APN: 04844-242-0080
- 26406 Bubbling Brook
- 26318 Sunny Meadow
- 27252 Sherwood Forest Dr
- 907 Amigo Ave
- 27322 Sherwood Forest Dr
- 26309 S Glenrose Rd
- 0 S Glenrose Rd Unit 1881658
- TBD Timken Dr
- LOT 5 & 6 Sunny Meadow
- 1220 Old Milton Dr
- 26211 Sunny Meadow
- 1011 Caribbean
- 26232 S Glenrose Rd
- 26142 Wood Chuck
- 27217 Salt St
- 26130 Sunny Meadow
- 725 Heavenly Sky
- 26817 Hogan Dr
- 27623 San Portola
- 26110 Wood Chuck
