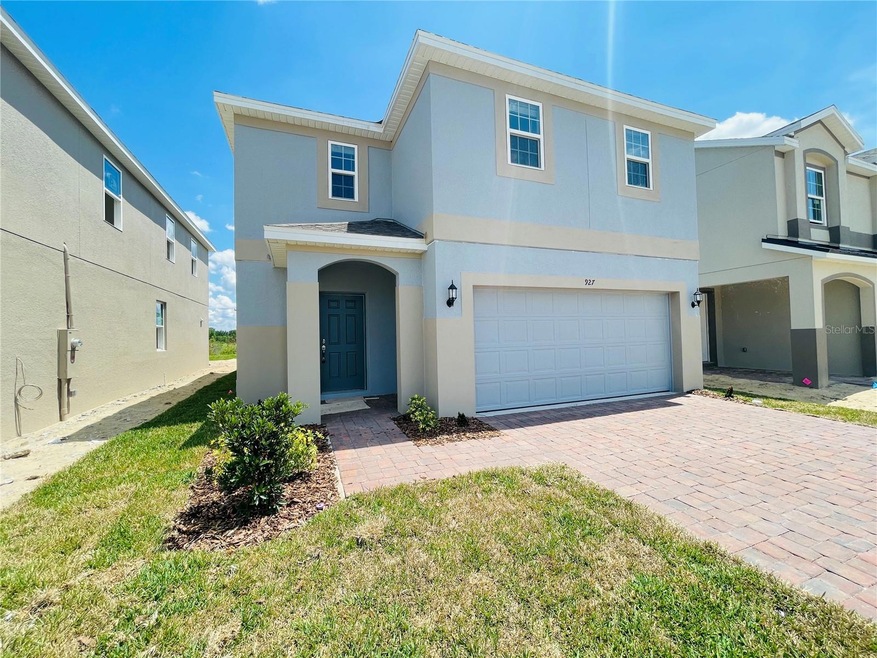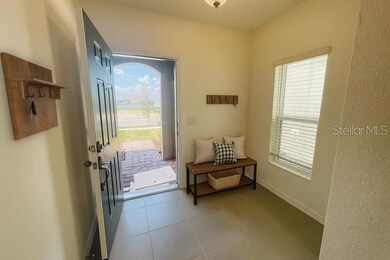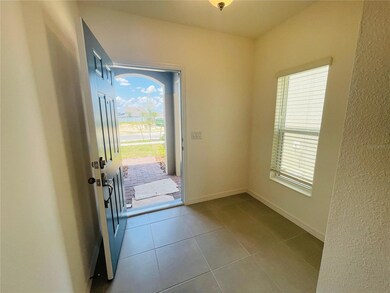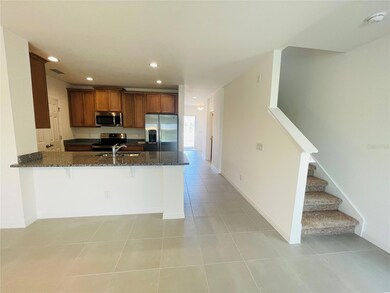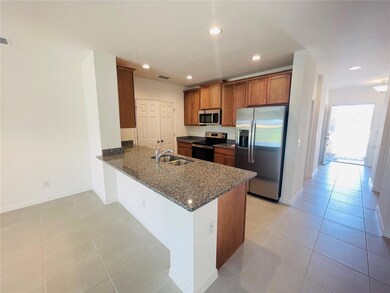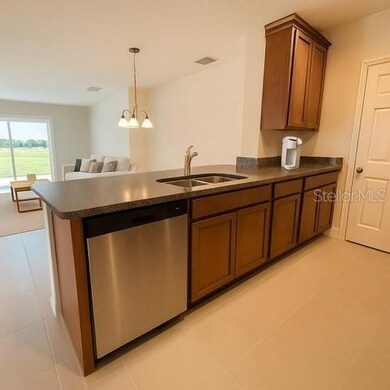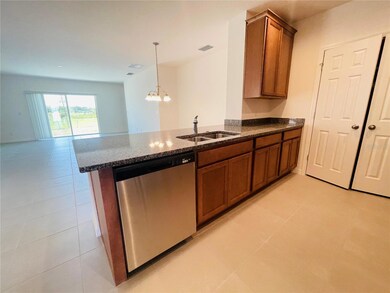927 Scrub Oak Hammock Rd Davenport, FL 33837
Highlights
- 2 Car Attached Garage
- Central Heating and Cooling System
- Double Wide
- Laundry Room
About This Home
One or more photo(s) has been virtually staged. Two story home with master on the main floor. Two car garage, 3 bedrooms and game room on the second floor. Tiles throughout the house expect the bedrooms and second floor. Right by Davenport High School. PLAY GROUND AND CONSERVATION AREA.
QUIET NEIGHBORHOOD Call for a private showing!! One or more photo(s) has been virtually staged. Important Information:
Rental insurance is required.
Property is rented in its current condition.
Preservation Pointe-offers a welcoming neighborhood atmosphere. Schedule your showing today! Disclaimer: Information deemed reliable but not guaranteed."
Listing Agent
PREMIUM PROPERTIES R.E SERVICE Brokerage Phone: 407-380-2800 License #3225970 Listed on: 07/14/2025

Property Details
Home Type
- Mobile/Manufactured
Est. Annual Taxes
- $4,830
Year Built
- Built in 2023
Parking
- 2 Car Attached Garage
Interior Spaces
- 2,350 Sq Ft Home
- 2-Story Property
Kitchen
- Range
- Microwave
- Dishwasher
- Disposal
Bedrooms and Bathrooms
- 4 Bedrooms
Laundry
- Laundry Room
- Laundry on upper level
- Washer Hookup
Additional Features
- 4,400 Sq Ft Lot
- Double Wide
- Central Heating and Cooling System
Listing and Financial Details
- Residential Lease
- Security Deposit $2,200
- Property Available on 7/11/25
- 12-Month Minimum Lease Term
- $95 Application Fee
- Assessor Parcel Number 27-26-14-704150-002000
Community Details
Overview
- Property has a Home Owners Association
- Premium Rental Association
- Preservation Pointe Subdivision
Pet Policy
- No Pets Allowed
Map
Source: Stellar MLS
MLS Number: O6326425
APN: 27-26-14-704150-002000
- 1397 Sawgrass Hammock Ln
- 904 Benjamin Trail
- 1365 Sawgrass Hammock Ln
- 864 Scrub Oak Hammock Rd
- 857 Scrub Oak Hammock Rd
- 1341 Sawgrass Hammock Ln
- 1337 Sawgrass Hammock Ln
- 622 Samuel Place
- 316 Primrose Dr
- 1308 Sawgrass Hammock Ln
- 228 Primrose Dr
- 212 Primrose Dr
- 200 Primrose Dr
- 358 Annabelle Way
- 361 Annabelle Way
- 439 Annabelle Way
- 828 Scrub Oak Hammock Rd
- 824 Scrub Oak Hammock Rd
- 474 Annabelle Way
- 157 Primrose Dr
- 940 Scrub Oak Hammock Rd
- 900 Scrub Oak Hammock Rd
- 1251 Island Slough Ln
- 935 Benjamin Trail
- 806 Benjamin Trail
- 369 Annabelle Way
- 184 Primrose Dr
- 322 Annabelle Way
- 522 Grace Ct
- 310 Annabelle Way
- 600 Sardinia Cir
- 246 Annabelle Way
- 234 Annabelle Way
- 1163 Sand Torch Cir
- 1171 Sand Torch Cir
- 110 Claire Ln
- 1342 Blazing Star Ln
- 109 Claire Ln
- 257 Hamlet Loop
- 340 Rosso Dr
