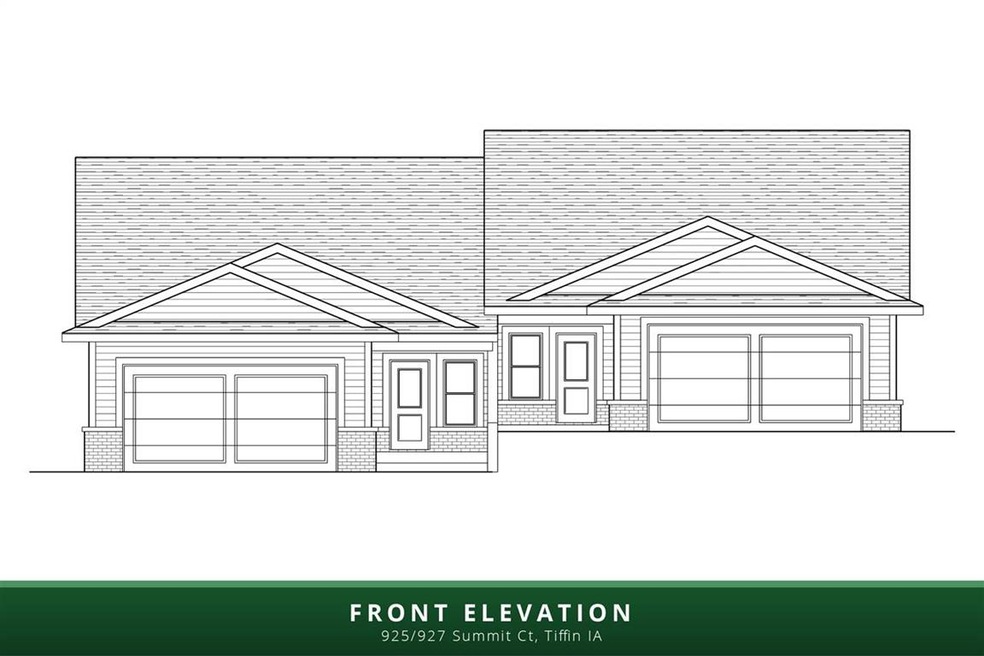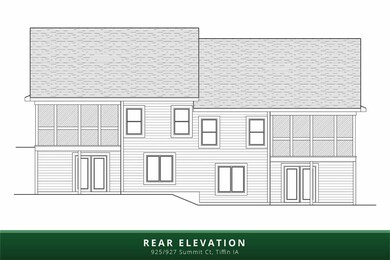
$367,500
- 3 Beds
- 3 Baths
- 2,131 Sq Ft
- 1101 Creekside Dr
- Tiffin, IA
Modern style meets smart upgrades in this beautiful home. Vaulted ceilings and a gas fireplace create a warm, open main level. Step out from the living room to your screened porch—perfect for relaxing year-round. The kitchen features white cabinets, quartz counters, a breakfast bar, and pantry. The primary suite offers a private bath with dual sinks and a walk-in closet. Downstairs, the
Jill Armstrong Skogman Realty Co.

