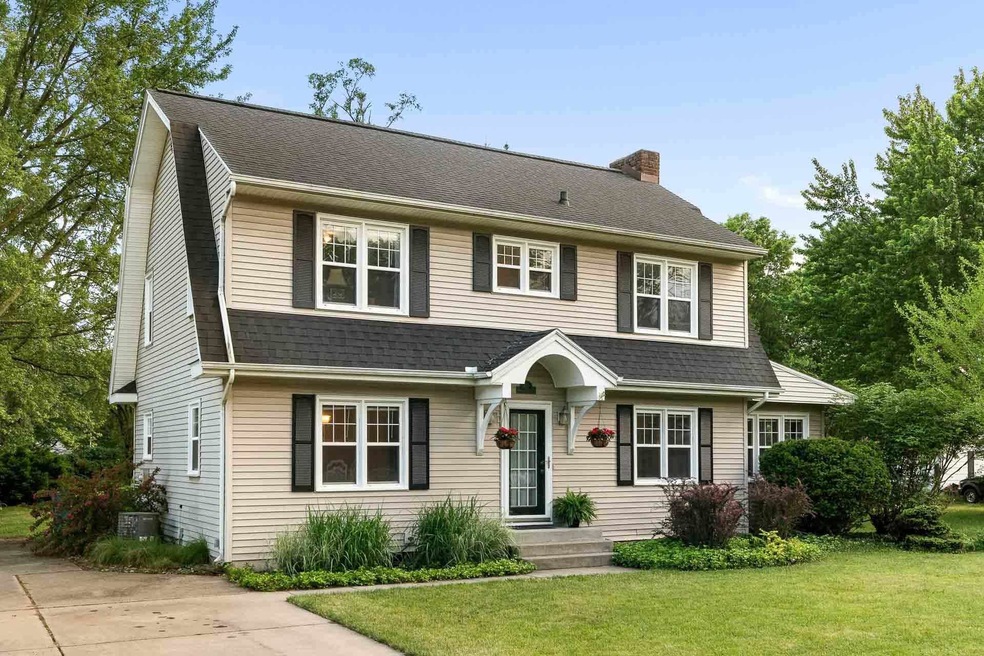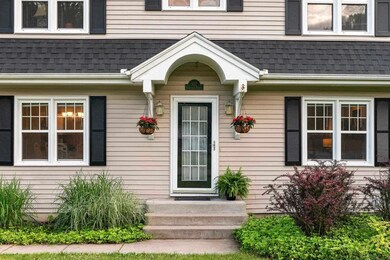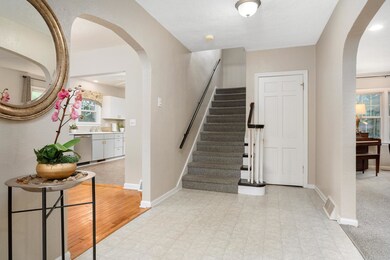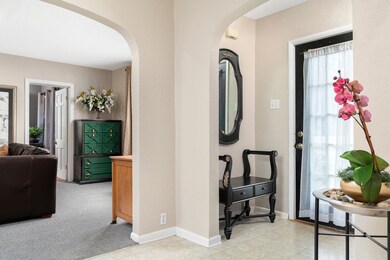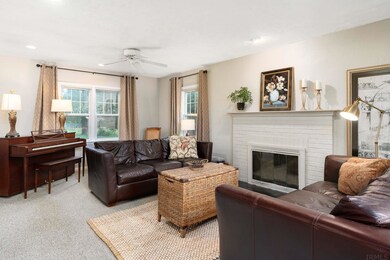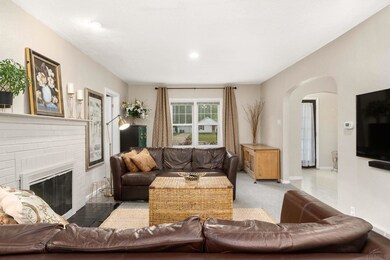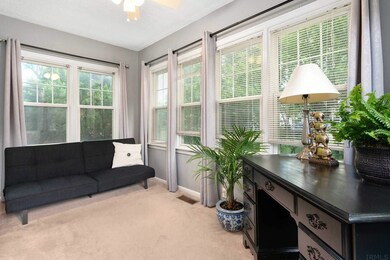
927 W Catalpa Dr Mishawaka, IN 46545
Estimated Value: $247,337 - $268,000
Highlights
- Colonial Architecture
- Wood Flooring
- Woodwork
- Schmucker Middle School Rated A
- Great Room
- Forced Air Heating and Cooling System
About This Home
As of July 2021MULTIPLE OFFERS received. Seller is calling out for Highest and Best offers by Saturday 6/12/21 at 5pm. This beautiful two story home boasts three bedrooms as well as two full and one half baths. As you walk in, you will be greeted with a roomy foyer and a grand staircase. The paint throughout the home is new, fresh, and inviting. You will love the large living area complete with beautiful fireplace as a focal point. There is even an attached quaint sunroom. The kitchen is updated, light, and bright. It opens up into the spacious dining area. Upstairs, you will find three good sized bedrooms. The master bedroom contains a walk-in closet and a master bath. If all that were not enough, there is even a laundry room located on the upper floor. Talk about convenience! The entire home has been well maintained and impeccably cared for. This house is situated in the perfect location. It is in Penn Schools district and is close to Notre Dame with all the benefits of nearby stores. With that being said, the home also offers a large, private back yard creating a peaceful, personal haven. Don't wait to schedule your showing, because this home won't last.
Last Buyer's Agent
Wesley Taul
McKinnies Realty, LLC
Home Details
Home Type
- Single Family
Est. Annual Taxes
- $740
Year Built
- Built in 1949
Lot Details
- 0.5 Acre Lot
- Lot Dimensions are 76 x 284
- Level Lot
Parking
- Driveway
Home Design
- Colonial Architecture
- Poured Concrete
- Shingle Roof
- Wood Siding
Interior Spaces
- 2-Story Property
- Woodwork
- Ceiling Fan
- Great Room
- Living Room with Fireplace
- Partially Finished Basement
- 1 Bedroom in Basement
- Laminate Countertops
Flooring
- Wood
- Carpet
Bedrooms and Bathrooms
- 3 Bedrooms
Attic
- Storage In Attic
- Pull Down Stairs to Attic
Location
- Suburban Location
Schools
- Walt Disney Elementary School
- Schmucker Middle School
- Penn High School
Utilities
- Forced Air Heating and Cooling System
- Septic System
Listing and Financial Details
- Assessor Parcel Number 71-09-04-151-005.000-022
Ownership History
Purchase Details
Home Financials for this Owner
Home Financials are based on the most recent Mortgage that was taken out on this home.Purchase Details
Similar Homes in the area
Home Values in the Area
Average Home Value in this Area
Purchase History
| Date | Buyer | Sale Price | Title Company |
|---|---|---|---|
| Schooley Caleb B | $430,000 | None Available | |
| Pingel Colleen C | -- | -- |
Mortgage History
| Date | Status | Borrower | Loan Amount |
|---|---|---|---|
| Open | Schooley Caleb B | $194,750 | |
| Previous Owner | Pingel James F | $109,000 | |
| Previous Owner | Pingel James F | $115,200 |
Property History
| Date | Event | Price | Change | Sq Ft Price |
|---|---|---|---|---|
| 07/16/2021 07/16/21 | Sold | $215,000 | 0.0% | $113 / Sq Ft |
| 06/13/2021 06/13/21 | Price Changed | $215,000 | +10.3% | $113 / Sq Ft |
| 06/12/2021 06/12/21 | Pending | -- | -- | -- |
| 06/10/2021 06/10/21 | For Sale | $194,900 | -- | $102 / Sq Ft |
Tax History Compared to Growth
Tax History
| Year | Tax Paid | Tax Assessment Tax Assessment Total Assessment is a certain percentage of the fair market value that is determined by local assessors to be the total taxable value of land and additions on the property. | Land | Improvement |
|---|---|---|---|---|
| 2024 | $1,652 | $163,500 | $38,800 | $124,700 |
| 2023 | $1,622 | $163,200 | $38,800 | $124,400 |
| 2022 | $1,622 | $163,300 | $38,800 | $124,500 |
| 2021 | $1,201 | $121,100 | $15,900 | $105,200 |
| 2020 | $740 | $83,400 | $10,900 | $72,500 |
| 2019 | $834 | $87,400 | $10,900 | $76,500 |
| 2018 | $1,046 | $99,800 | $10,900 | $88,900 |
| 2017 | $1,052 | $98,100 | $10,900 | $87,200 |
| 2016 | $1,077 | $98,200 | $10,900 | $87,300 |
| 2014 | $1,195 | $105,600 | $10,900 | $94,700 |
| 2013 | $1,242 | $105,600 | $10,900 | $94,700 |
Agents Affiliated with this Home
-
Liz Bomkamp
L
Seller's Agent in 2021
Liz Bomkamp
Irish Realty
(574) 807-1911
32 Total Sales
-

Buyer's Agent in 2021
Wesley Taul
McKinnies Realty, LLC
Map
Source: Indiana Regional MLS
MLS Number: 202122018
APN: 71-09-04-151-005.000-022
- 1301 Ebeling Dr
- 0 W Edison Rd
- 1240 Brummit Ln
- 1322 Brummit Ln
- 911 Keenan Ct
- 907 Keenan Ct
- 3102 Salem Dr
- 3223 Falling Oak Dr
- 2706 Grape Rd
- V/L Tanglewood Trace
- 1728 Winston Dr
- 2806 Macarthur Ave
- 1840 Winston Dr
- 155 W Leyte Ave
- 1851 Winston Dr
- 121 Palau Ave
- 216 Ardennes Ave
- 207 Palau Ave
- 513 W Russ Ave
- 2421 N Main St
- 927 W Catalpa Dr
- 919 W Catalpa Dr
- 1013 W Catalpa Dr
- 926 W Catalpa Dr
- 913 W Catalpa Dr
- 1014 W Catalpa Dr
- 914 W Catalpa Dr
- 1022 W Catalpa Dr
- 825 W Catalpa Dr
- 1030 W Catalpa Dr
- 830 W Catalpa Dr
- 824 W Catalpa Dr
- 912 W Berry Ave
- 906 W Berry Ave
- 928 W Berry Ave
- 811 W Catalpa Dr
- 1014 W Berry Ave
- 1006 W Berry Ave
- 818 W Catalpa Dr
- 820 W Berry Ave
