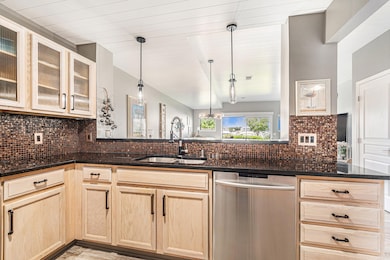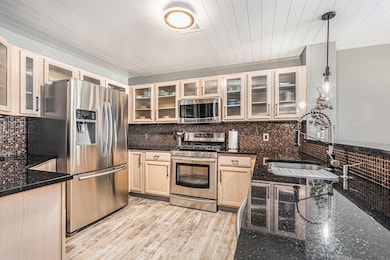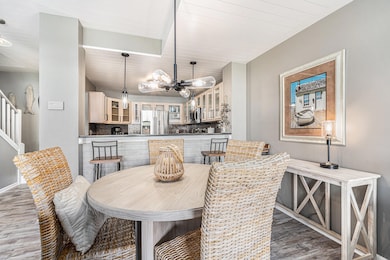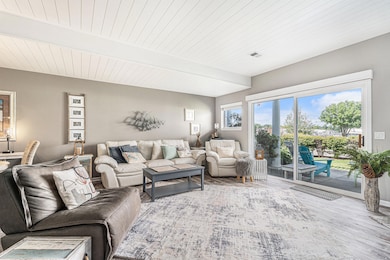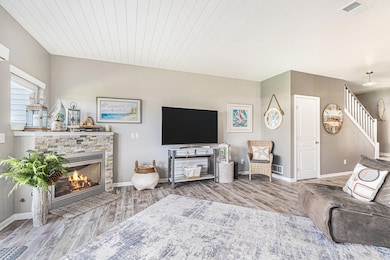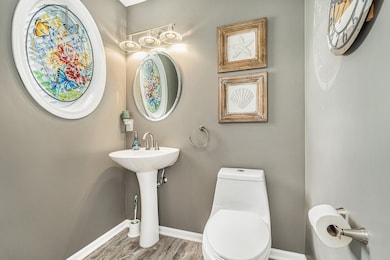927 W Savidge St Spring Lake, MI 49456
Estimated payment $5,199/month
Highlights
- Water Views
- Gated Community
- Deck
- Spring Lake High School Rated A-
- Property is near a lake
- Engineered Wood Flooring
About This Home
TRENDY SPRING LAKE WATERFRONT CONDO WITH STUNNING VIEWS! Live the Lakefront lifestyle in this stylish 3 bedroom 2.5 Bathroom condo that sits directly on Spring Lake. Enjoy morning coffee on your private balcony as boats glide by or unwind at night with sunsets over the Lake. Updated finishes throughout this beauty including quartz countertops, stainless steel appliances, beautifully renovated bathrooms along with all the natural light makes this perfect for year around living or a seasonal escape. The sellers are leaving everything to make it a seamless turn key transfer. Also included is a separate garage located just steps away.
Townhouse Details
Home Type
- Townhome
Est. Annual Taxes
- $15,000
Year Built
- Built in 1997
Lot Details
- Private Entrance
- Sprinkler System
HOA Fees
- $315 Monthly HOA Fees
Parking
- 2 Car Garage
- Front Facing Garage
- Garage Door Opener
Home Design
- Slab Foundation
- Vinyl Siding
Interior Spaces
- 1,711 Sq Ft Home
- 2-Story Property
- Ceiling Fan
- Gas Log Fireplace
- Window Treatments
- Living Room with Fireplace
- Water Views
Kitchen
- Oven
- Microwave
- Dishwasher
- Snack Bar or Counter
Flooring
- Engineered Wood
- Carpet
- Ceramic Tile
Bedrooms and Bathrooms
- 3 Bedrooms
- En-Suite Bathroom
Laundry
- Laundry Room
- Laundry on upper level
- Dryer
- Washer
Outdoor Features
- Property is near a lake
- Balcony
- Deck
- Patio
Utilities
- Forced Air Heating and Cooling System
- Heating System Uses Natural Gas
- Natural Gas Water Heater
Community Details
Overview
- Association fees include water, trash, snow removal, sewer, lawn/yard care
- $250 HOA Transfer Fee
- Association Phone (616) 481-9593
- Spring Lake Condos
Pet Policy
- Pets Allowed
Security
- Gated Community
Map
Home Values in the Area
Average Home Value in this Area
Tax History
| Year | Tax Paid | Tax Assessment Tax Assessment Total Assessment is a certain percentage of the fair market value that is determined by local assessors to be the total taxable value of land and additions on the property. | Land | Improvement |
|---|---|---|---|---|
| 2025 | $15,458 | $247,400 | $0 | $0 |
| 2024 | $13,022 | $251,100 | $0 | $0 |
| 2023 | $7,595 | $226,000 | $0 | $0 |
| 2022 | $5,750 | $198,100 | $0 | $0 |
| 2021 | $5,559 | $176,600 | $0 | $0 |
| 2020 | $5,469 | $170,400 | $0 | $0 |
| 2019 | $5,357 | $161,200 | $0 | $0 |
| 2018 | $5,178 | $167,800 | $54,000 | $113,800 |
| 2017 | $3,733 | $167,100 | $0 | $0 |
| 2016 | $3,713 | $154,600 | $0 | $0 |
| 2015 | -- | $151,500 | $0 | $0 |
| 2014 | -- | $143,200 | $0 | $0 |
Property History
| Date | Event | Price | List to Sale | Price per Sq Ft | Prior Sale |
|---|---|---|---|---|---|
| 07/18/2025 07/18/25 | For Sale | $689,500 | +30.6% | $403 / Sq Ft | |
| 06/23/2023 06/23/23 | Sold | $528,000 | -5.7% | $312 / Sq Ft | View Prior Sale |
| 06/11/2023 06/11/23 | Pending | -- | -- | -- | |
| 05/24/2023 05/24/23 | For Sale | $560,000 | -- | $331 / Sq Ft |
Purchase History
| Date | Type | Sale Price | Title Company |
|---|---|---|---|
| Quit Claim Deed | -- | None Listed On Document |
Source: MichRIC
MLS Number: 25035690
APN: 70-03-16-481-022
- 917 W Savidge St Unit 1
- 943 W Savidge St
- 113 Millpoint Dr Unit 113
- 114 Millpoint Dr Unit 14
- 963 W Savidge St
- 965 W Savidge St
- 930 W Savidge St Unit 4
- 930 W Savidge St Unit 9
- 930 W Savidge St Unit 12
- 209 Rex St
- 517 Pine St
- 400 Barber St
- 221 Riverfront Dr Unit 12
- 217 N Jackson St
- 208 N Jackson St
- 109 W Ann St
- 17539 Beechwood Ln
- 17543 Beechwood Ln
- 16905 Highland Ave
- 17545 Beechwood Ln
- 210 N Division St
- 208 N Division St
- 591 Miller Dr
- 1403 Columbus Ave
- 110 Washington Ave
- 18158 Mohawk Dr
- 18270 Woodland Ridge Dr
- 512 Woodlawn Ave
- 18400 N Ridge Ct
- 18400 N Ridge Ct
- 1801 Robbins Nest Ln
- 17003 Lakeshore Flats
- 15056 Elizabeth Jean Ct
- 14820 Piper Ln
- 14868 Lakeshore Dr
- 14840 Cleveland St
- 6420 Harvey St
- 1700 Harmony Lake Dr
- 959 Flette St
- 1523 Norton Shores Ln

