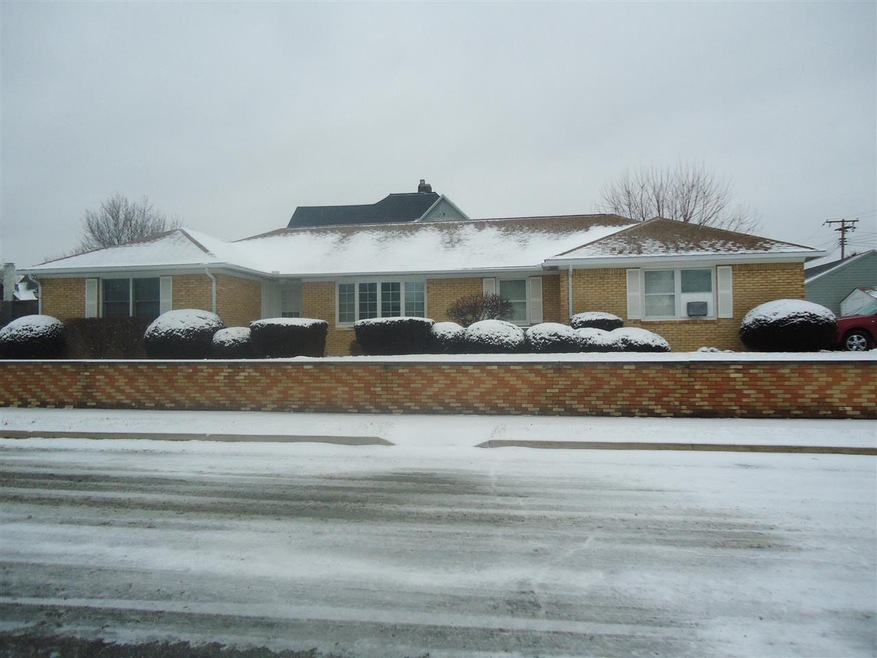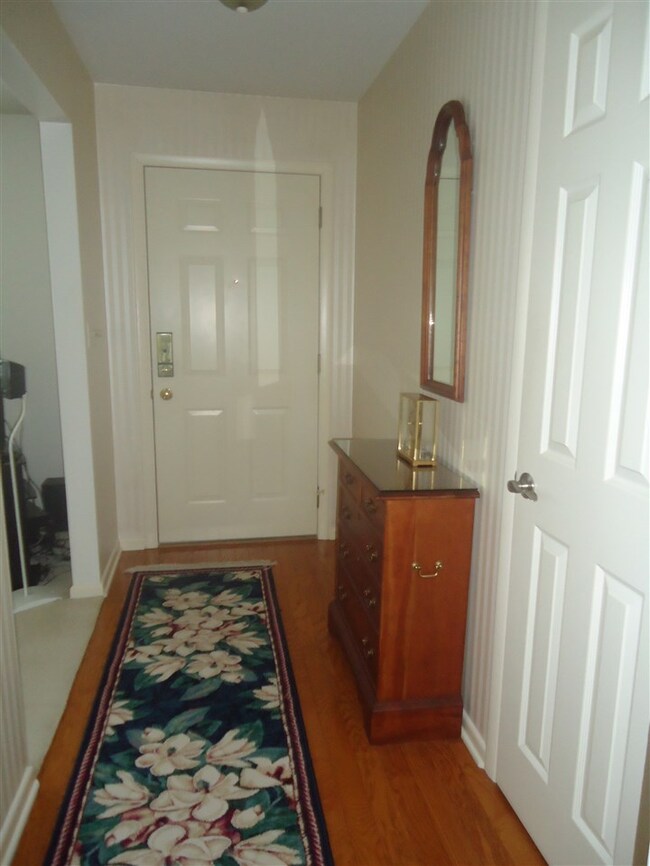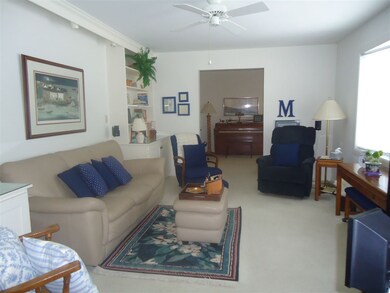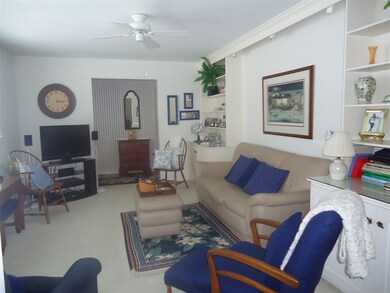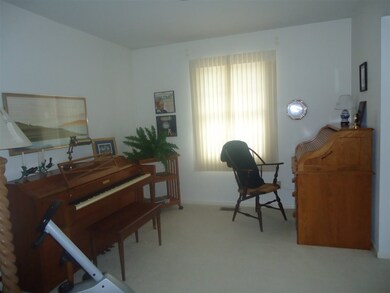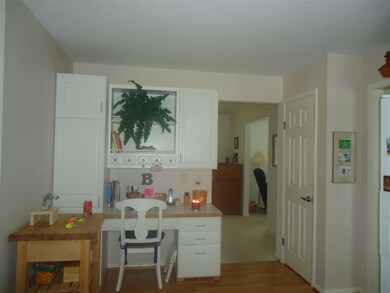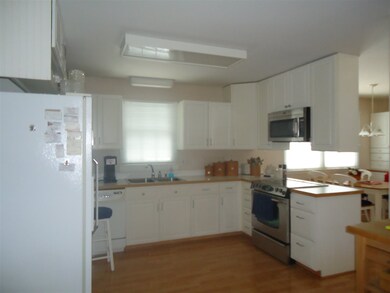
927 W Spencer Ave Marion, IN 46952
Martin Boots NeighborhoodHighlights
- Ranch Style House
- Corner Lot
- Formal Dining Room
- Wood Flooring
- Screened Porch
- Utility Sink
About This Home
As of September 2023GREAT LOCATION on Spencer Avenue! Well maintained brick ranch with lots of extras including a heated and air conditioned garage, many built -in cabinets and large screened patio. Hardwood floors throughout most of the house. Crown molding in dining room. Recent updates include water heater in 2015, furnace in 2013, and most windows replaced within the past five years. Large master bedroom with closets galore and en-suite bath. The large comfortable kitchen provides a great gathering place for family and friends. Every homemaker will appreciate the spacious laundry room that includes a utility sink and half bath. Third bedroom is currently used as an office. Neutral decor makes this home easy to show and ready to move into! Shed does not remain.
Last Agent to Sell the Property
Judy Fitzgerald
Maidenberg Real Estate Listed on: 02/10/2016
Home Details
Home Type
- Single Family
Est. Annual Taxes
- $478
Year Built
- Built in 1967
Lot Details
- 8,712 Sq Ft Lot
- Lot Dimensions are 66x132
- Corner Lot
- Level Lot
Parking
- 2 Car Attached Garage
- Heated Garage
- Garage Door Opener
- Driveway
Home Design
- Ranch Style House
- Brick Exterior Construction
- Shingle Roof
Interior Spaces
- Built-in Bookshelves
- Built-In Features
- Crown Molding
- Ceiling Fan
- Double Pane Windows
- Insulated Windows
- Insulated Doors
- Entrance Foyer
- Formal Dining Room
- Screened Porch
- Crawl Space
Kitchen
- Eat-In Kitchen
- Utility Sink
- Disposal
Flooring
- Wood
- Carpet
- Laminate
Bedrooms and Bathrooms
- 3 Bedrooms
- Double Vanity
- Bathtub With Separate Shower Stall
Laundry
- Laundry on main level
- Washer and Electric Dryer Hookup
Attic
- Storage In Attic
- Pull Down Stairs to Attic
Home Security
- Storm Doors
- Fire and Smoke Detector
Utilities
- Central Air
- Heat Pump System
- Cable TV Available
Additional Features
- Covered Deck
- Suburban Location
Listing and Financial Details
- Assessor Parcel Number 27-07-06-203-060.000-002
Ownership History
Purchase Details
Home Financials for this Owner
Home Financials are based on the most recent Mortgage that was taken out on this home.Purchase Details
Home Financials for this Owner
Home Financials are based on the most recent Mortgage that was taken out on this home.Similar Homes in Marion, IN
Home Values in the Area
Average Home Value in this Area
Purchase History
| Date | Type | Sale Price | Title Company |
|---|---|---|---|
| Warranty Deed | $200,000 | None Listed On Document | |
| Warranty Deed | -- | None Available |
Mortgage History
| Date | Status | Loan Amount | Loan Type |
|---|---|---|---|
| Open | $196,377 | FHA |
Property History
| Date | Event | Price | Change | Sq Ft Price |
|---|---|---|---|---|
| 09/05/2023 09/05/23 | Sold | $200,000 | +1.5% | $117 / Sq Ft |
| 07/24/2023 07/24/23 | Pending | -- | -- | -- |
| 07/20/2023 07/20/23 | For Sale | $197,000 | +71.3% | $115 / Sq Ft |
| 04/29/2016 04/29/16 | Sold | $115,000 | -4.1% | $67 / Sq Ft |
| 04/28/2016 04/28/16 | Pending | -- | -- | -- |
| 02/10/2016 02/10/16 | For Sale | $119,900 | -- | $70 / Sq Ft |
Tax History Compared to Growth
Tax History
| Year | Tax Paid | Tax Assessment Tax Assessment Total Assessment is a certain percentage of the fair market value that is determined by local assessors to be the total taxable value of land and additions on the property. | Land | Improvement |
|---|---|---|---|---|
| 2024 | $1,798 | $179,800 | $17,100 | $162,700 |
| 2023 | $1,404 | $140,400 | $17,100 | $123,300 |
| 2022 | $570 | $119,300 | $16,200 | $103,100 |
| 2021 | $559 | $116,700 | $16,200 | $100,500 |
| 2020 | $501 | $116,700 | $16,200 | $100,500 |
| 2019 | $537 | $115,600 | $16,200 | $99,400 |
| 2018 | $527 | $115,600 | $16,200 | $99,400 |
| 2017 | $516 | $94,600 | $11,300 | $83,300 |
| 2016 | $1,858 | $92,900 | $11,300 | $81,600 |
| 2014 | $478 | $93,100 | $11,300 | $81,800 |
| 2013 | $478 | $98,600 | $16,200 | $82,400 |
Agents Affiliated with this Home
-

Seller's Agent in 2023
Suzie Mack
F.C. Tucker Realty Center
(765) 661-0379
8 in this area
470 Total Sales
-

Buyer's Agent in 2023
Jessica Blackmon
American Dream Team Real Estate Brokers
(260) 444-7440
1 in this area
10 Total Sales
-
J
Seller's Agent in 2016
Judy Fitzgerald
Maidenberg Real Estate
Map
Source: Indiana Regional MLS
MLS Number: 201605241
APN: 27-07-06-203-060.000-002
- 910 W Spencer Ave
- 1005 W Spencer Ave
- 0 N 200 E (King) Rd Unit 202517402
- 1119 W Spencer Ave
- 1200 W Euclid Ave
- 1309 W 1st St
- 815 W 3rd St
- 620 W 3rd St
- 1015 W 3rd St
- 508 W 2nd St
- 717 W 3rd St
- 1136 W 3rd St
- 312 Horace Mann Ct
- 1114 W 4th St
- 112 S Nebraska St
- 1024 W 5th St
- 614 W 5th St
- 617 W 5th St
- 611 S Whites Ave
- 619 S Whites Ave
