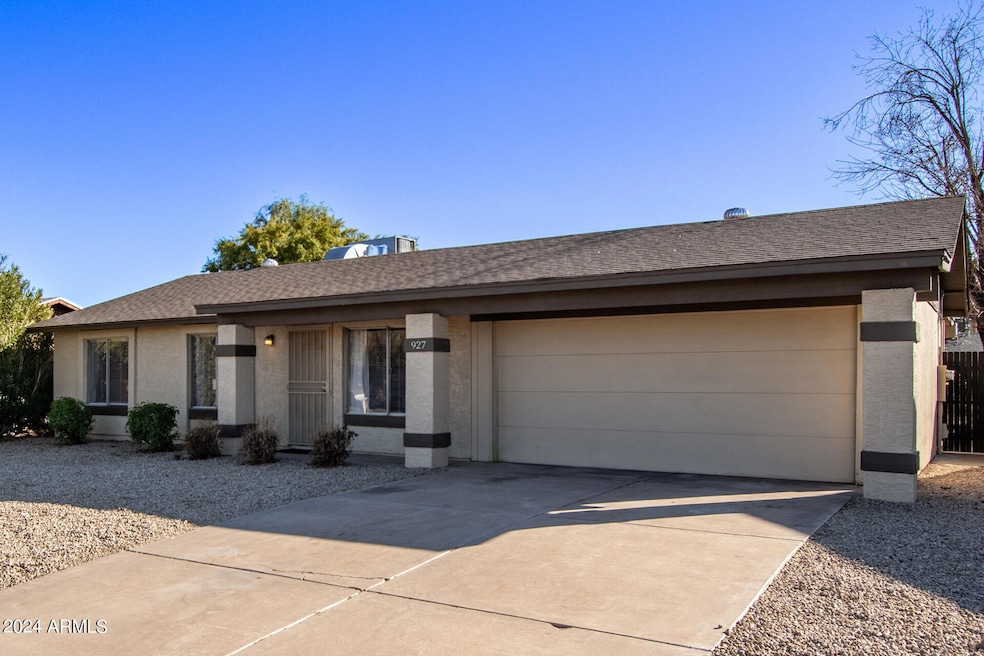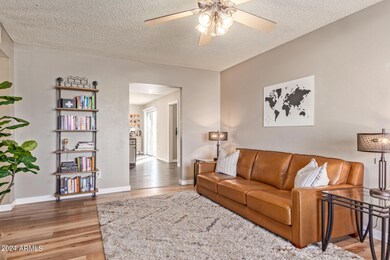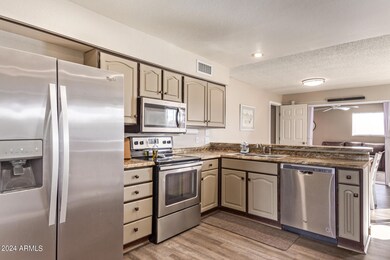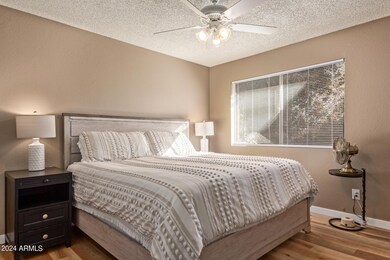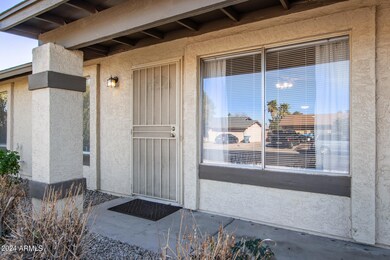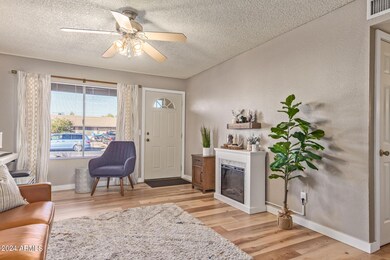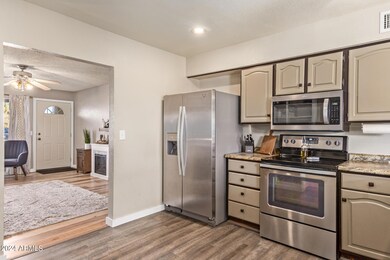
927 W Yale Dr Tempe, AZ 85283
West Tempe NeighborhoodHighlights
- RV Gated
- No HOA
- 2 Car Direct Access Garage
- 0.2 Acre Lot
- Covered Patio or Porch
- Eat-In Kitchen
About This Home
As of February 2024Inviting 4-bed, 2-bath home in Tempe minutes from ASU! Enter to find a cozy living room, neutral palette, updated wood-look flooring and baseboards throughout, and a large family room for entertaining. The eat-in kitchen boasts raised panel cabinets, sleek stainless steel appliances, and a two-tier island with a breakfast bar for casual dining or morning coffee. You'll love the two main bedrooms sharing a bathroom with a tiled shower! Outside, the backyard features a covered patio, attractive pavers, natural turf, and a practical rear-entry RV gate. Just steps from Updated Wood Elementary School. NEW A/C too. New Make it yours today!
Last Agent to Sell the Property
Real Broker License #SA573321000 Listed on: 01/17/2024

Home Details
Home Type
- Single Family
Est. Annual Taxes
- $1,616
Year Built
- Built in 1978
Lot Details
- 8,507 Sq Ft Lot
- Desert faces the front of the property
- Block Wall Fence
- Grass Covered Lot
Parking
- 2 Car Direct Access Garage
- Side or Rear Entrance to Parking
- Garage Door Opener
- RV Gated
Home Design
- Wood Frame Construction
- Composition Roof
- Stucco
Interior Spaces
- 1,751 Sq Ft Home
- 1-Story Property
- Ceiling height of 9 feet or more
- Ceiling Fan
- Vinyl Flooring
Kitchen
- Eat-In Kitchen
- Breakfast Bar
- Built-In Microwave
- Laminate Countertops
Bedrooms and Bathrooms
- 4 Bedrooms
- 2 Bathrooms
Schools
- Wood Elementary School
- FEES College Preparatory Middle School
- Marcos De Niza High School
Utilities
- Cooling System Updated in 2024
- Central Air
- Heating Available
- High Speed Internet
- Cable TV Available
Additional Features
- No Interior Steps
- Covered Patio or Porch
Listing and Financial Details
- Tax Lot 128
- Assessor Parcel Number 301-05-018
Community Details
Overview
- No Home Owners Association
- Association fees include no fees
- Pepperwood Unit 3 Subdivision
Recreation
- Bike Trail
Ownership History
Purchase Details
Home Financials for this Owner
Home Financials are based on the most recent Mortgage that was taken out on this home.Purchase Details
Home Financials for this Owner
Home Financials are based on the most recent Mortgage that was taken out on this home.Purchase Details
Home Financials for this Owner
Home Financials are based on the most recent Mortgage that was taken out on this home.Purchase Details
Home Financials for this Owner
Home Financials are based on the most recent Mortgage that was taken out on this home.Purchase Details
Home Financials for this Owner
Home Financials are based on the most recent Mortgage that was taken out on this home.Similar Homes in Tempe, AZ
Home Values in the Area
Average Home Value in this Area
Purchase History
| Date | Type | Sale Price | Title Company |
|---|---|---|---|
| Warranty Deed | $450,000 | Magnus Title Agency | |
| Warranty Deed | $260,000 | American Title Service Agenc | |
| Warranty Deed | $215,000 | Land Title Agency Of Arizona | |
| Warranty Deed | $139,000 | Lawyers Title Ins | |
| Warranty Deed | $86,000 | Security Title Agency |
Mortgage History
| Date | Status | Loan Amount | Loan Type |
|---|---|---|---|
| Open | $441,849 | FHA | |
| Previous Owner | $247,000 | New Conventional | |
| Previous Owner | $172,000 | New Conventional | |
| Previous Owner | $194,000 | Unknown | |
| Previous Owner | $91,000 | New Conventional | |
| Previous Owner | $76,500 | Unknown | |
| Previous Owner | $77,400 | FHA | |
| Previous Owner | $55,350 | No Value Available |
Property History
| Date | Event | Price | Change | Sq Ft Price |
|---|---|---|---|---|
| 02/29/2024 02/29/24 | Sold | $450,000 | 0.0% | $257 / Sq Ft |
| 01/30/2024 01/30/24 | Pending | -- | -- | -- |
| 01/17/2024 01/17/24 | For Sale | $450,000 | 0.0% | $257 / Sq Ft |
| 08/01/2018 08/01/18 | Rented | $1,600 | 0.0% | -- |
| 07/14/2018 07/14/18 | Under Contract | -- | -- | -- |
| 07/14/2018 07/14/18 | For Rent | $1,600 | 0.0% | -- |
| 07/06/2018 07/06/18 | For Rent | $1,600 | 0.0% | -- |
| 10/10/2017 10/10/17 | Sold | $260,000 | -1.9% | $148 / Sq Ft |
| 08/27/2017 08/27/17 | Pending | -- | -- | -- |
| 07/07/2017 07/07/17 | For Sale | $265,000 | -- | $151 / Sq Ft |
Tax History Compared to Growth
Tax History
| Year | Tax Paid | Tax Assessment Tax Assessment Total Assessment is a certain percentage of the fair market value that is determined by local assessors to be the total taxable value of land and additions on the property. | Land | Improvement |
|---|---|---|---|---|
| 2025 | $1,414 | $14,600 | -- | -- |
| 2024 | $1,616 | $13,904 | -- | -- |
| 2023 | $1,616 | $31,450 | $6,290 | $25,160 |
| 2022 | $1,550 | $23,620 | $4,720 | $18,900 |
| 2021 | $1,561 | $22,280 | $4,450 | $17,830 |
| 2020 | $1,513 | $20,100 | $4,020 | $16,080 |
| 2019 | $1,484 | $17,870 | $3,570 | $14,300 |
| 2018 | $1,448 | $15,800 | $3,160 | $12,640 |
| 2017 | $1,216 | $14,380 | $2,870 | $11,510 |
| 2016 | $1,210 | $13,480 | $2,690 | $10,790 |
| 2015 | $1,170 | $12,350 | $2,470 | $9,880 |
Agents Affiliated with this Home
-
Matthew Kochis

Seller's Agent in 2024
Matthew Kochis
Real Broker
(480) 213-1065
2 in this area
114 Total Sales
-
Corlyn Burkett-Keith
C
Seller Co-Listing Agent in 2024
Corlyn Burkett-Keith
Real Broker
(505) 235-8370
1 in this area
6 Total Sales
-
Anne Hunt
A
Buyer's Agent in 2024
Anne Hunt
Coldwell Banker Realty
(480) 585-6500
1 in this area
9 Total Sales
-
E
Seller's Agent in 2018
Erik Van Heel
Better Homes & Gardens Real Estate Move Time Realty
-
Steven Ligidakis
S
Buyer's Agent in 2018
Steven Ligidakis
HomeSmart
(480) 656-7714
23 Total Sales
-
Julie Heffern

Seller's Agent in 2017
Julie Heffern
Realty One Group
(480) 540-4473
3 Total Sales
Map
Source: Arizona Regional Multiple Listing Service (ARMLS)
MLS Number: 6651592
APN: 301-05-018
- 903 W Watson Dr
- 932 W Julie Dr
- 1105 W Tulane Dr
- 9103 S Hardy Dr
- 1118 W Tulane Dr
- 5400 S Hardy Dr Unit 110
- 849 W Duke Dr
- 5335 S Mitchell Dr
- 829 W Rice Dr
- 747 W Rice Dr
- 8055 S Avenida Del Yaqui -- Unit 1
- 9050 S Calle Tomi
- 4819 S Terry Ln
- 5046 S Roosevelt St
- 9005 S Calle Sahuaro
- 1222 W Baseline Rd Unit 170
- 1222 W Baseline Rd Unit 128
- 1222 W Baseline Rd Unit 113
- 1222 W Baseline Rd Unit 163
- 8007 S Calle Maravilla
