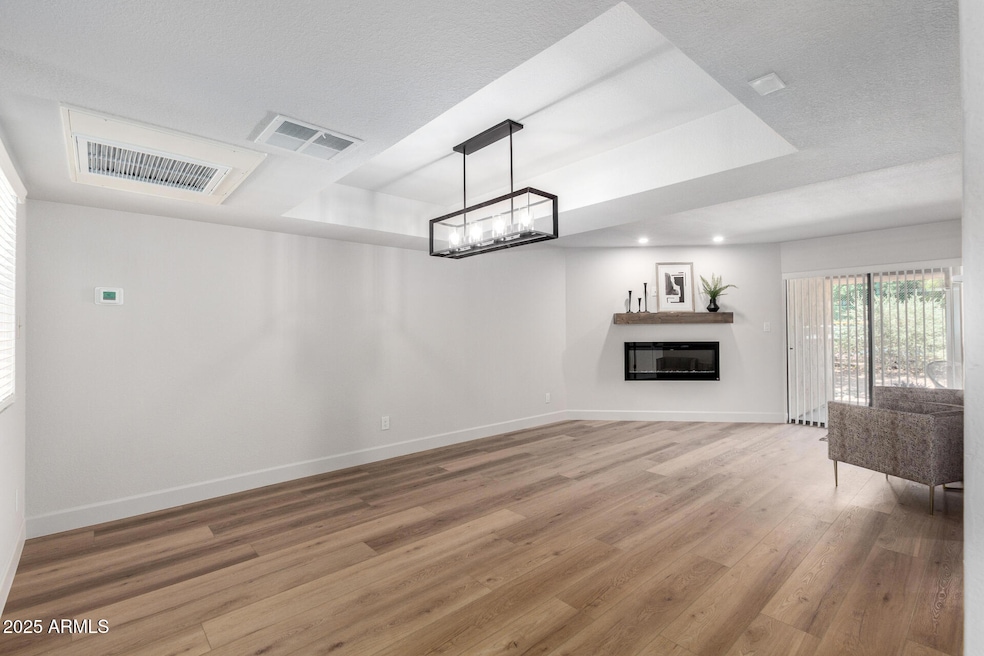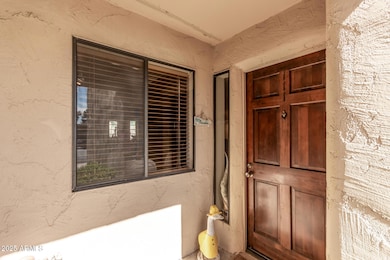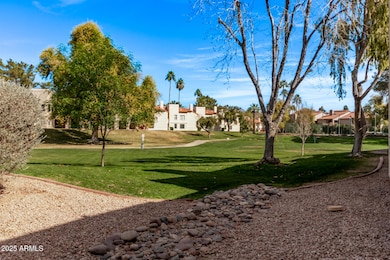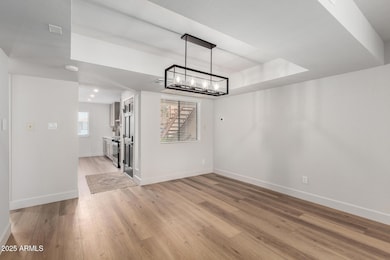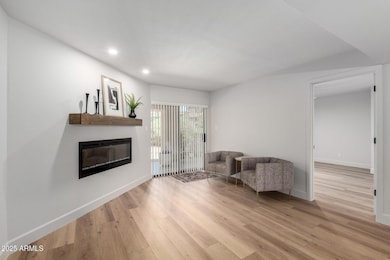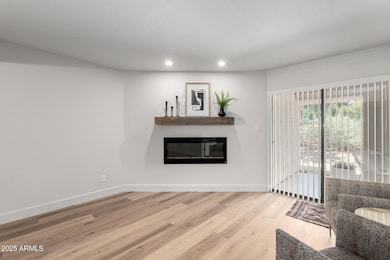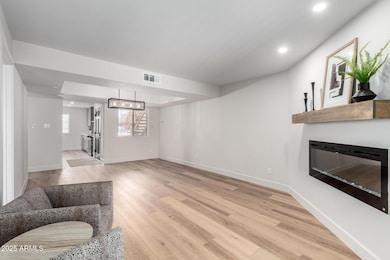
9270 E Mission Ln Unit 111 Scottsdale, AZ 85258
Shea Corridor NeighborhoodHighlights
- Contemporary Architecture
- Fenced Community Pool
- Covered Patio or Porch
- Laguna Elementary School Rated A
- Tennis Courts
- Eat-In Kitchen
About This Home
As of August 2025This home features: Newly renovated, charming 2-BD, 2-BA condo is located in the highly desirable Villages One community in the heart of Scottsdale. This home is offering easy access to the 101 Freeway and E Via Linda. Bedrooms have private outdoor patio exits, providing a peaceful & private retreat. Newly renovated galley kitchen features a cozy breakfast nook, perfect for morning coffee or casual dining, newly installed cabinets, quartz countertops w/ new subway tile backsplash, new sink, new disposal, CLICK MORE new faucets, and new stainless steel appliances.
Enjoy a scenic view of the tennis courts from the comfort of your home, all while being on the ground level for added convenience. The property includes covered parking, keeping your car out of the hot Arizona sun. This prime location puts you close to some of Scottsdale's most exciting events, including the Waste Management Open, the Barrett Jackson Car Auction, spring training baseball games, and renowned golf courses. For outdoor enthusiasts, you'll have easy access to hiking trails, while the community boasts a greenbelt, walking paths, and a variety of recreational amenities, including pools, tennis and pickleball courts, and basketball courts.
Additional updates include: New AC, new panel, renovated bathroom with quartz vanity, New fireplace runs cold or hot, New window blinds, New lighting fixtures, New Heater, New electric panel, New interior doors.
New laminate flooring with 5.1/4" baseboards, all new outlets and switches, New lights in the kitchen, Sewer line recently rooted to the main line in the parking lot, Ducts and vents cleaned, New ceiling fans.
In addition, you'll enjoy the convenience of being close to shopping, dining, a library, and perfect for the long-term medical professional, minutes from the hospital.
HOA includes water at $267/mo
This property truly offers the best of Scottsdale living, ideal for those seeking both relaxation and an active lifestyle.
Last Agent to Sell the Property
Keller Williams Integrity First License #SA537105000 Listed on: 07/10/2025

Property Details
Home Type
- Condominium
Est. Annual Taxes
- $948
Year Built
- Built in 1983
Lot Details
- Two or More Common Walls
- Front and Back Yard Sprinklers
- Sprinklers on Timer
- Grass Covered Lot
HOA Fees
Home Design
- Contemporary Architecture
- Wood Frame Construction
- Stone Roof
- Stucco
Interior Spaces
- 979 Sq Ft Home
- 2-Story Property
- Ceiling height of 9 feet or more
- Ceiling Fan
- Gas Fireplace
- Solar Screens
- Family Room with Fireplace
- Washer and Dryer Hookup
Kitchen
- Kitchen Updated in 2025
- Eat-In Kitchen
- Built-In Microwave
Flooring
- Floors Updated in 2025
- Laminate Flooring
Bedrooms and Bathrooms
- 2 Bedrooms
- Bathroom Updated in 2025
- 2 Bathrooms
- Dual Vanity Sinks in Primary Bathroom
Parking
- 1 Carport Space
- Assigned Parking
Outdoor Features
- Covered Patio or Porch
- Outdoor Storage
Schools
- Laguna Elementary School
- Mountainside Middle School
- Desert Mountain High School
Utilities
- Cooling System Updated in 2025
- Central Air
- Heating Available
- Plumbing System Updated in 2025
- Wiring Updated in 2025
- High Speed Internet
- Cable TV Available
Additional Features
- No Interior Steps
- Unit is below another unit
Listing and Financial Details
- Tax Lot 170
- Assessor Parcel Number 217-36-250
Community Details
Overview
- Association fees include roof repair, insurance, sewer, ground maintenance, street maintenance, front yard maint, trash, water, roof replacement, maintenance exterior
- National Property Association, Phone Number (480) 443-5566
- Mccormick Ranch Association, Phone Number (480) 860-1122
- Association Phone (480) 860-1122
- Village 1E Amd Subdivision
Recreation
- Tennis Courts
- Fenced Community Pool
- Community Spa
- Bike Trail
Ownership History
Purchase Details
Home Financials for this Owner
Home Financials are based on the most recent Mortgage that was taken out on this home.Purchase Details
Purchase Details
Purchase Details
Purchase Details
Similar Homes in Scottsdale, AZ
Home Values in the Area
Average Home Value in this Area
Purchase History
| Date | Type | Sale Price | Title Company |
|---|---|---|---|
| Warranty Deed | $341,000 | Lawyers Title Of Arizona | |
| Special Warranty Deed | -- | None Listed On Document | |
| Special Warranty Deed | -- | None Listed On Document | |
| Interfamily Deed Transfer | -- | -- | |
| Cash Sale Deed | $86,000 | North American Title Agency |
Property History
| Date | Event | Price | Change | Sq Ft Price |
|---|---|---|---|---|
| 08/15/2025 08/15/25 | Sold | $341,000 | -2.4% | $348 / Sq Ft |
| 07/28/2025 07/28/25 | Pending | -- | -- | -- |
| 07/25/2025 07/25/25 | Price Changed | $349,500 | +3.4% | $357 / Sq Ft |
| 07/24/2025 07/24/25 | Price Changed | $338,000 | -8.6% | $345 / Sq Ft |
| 07/10/2025 07/10/25 | For Sale | $369,900 | -- | $378 / Sq Ft |
Tax History Compared to Growth
Tax History
| Year | Tax Paid | Tax Assessment Tax Assessment Total Assessment is a certain percentage of the fair market value that is determined by local assessors to be the total taxable value of land and additions on the property. | Land | Improvement |
|---|---|---|---|---|
| 2025 | $948 | $14,016 | -- | -- |
| 2024 | $782 | $13,349 | -- | -- |
| 2023 | $782 | $24,030 | $4,800 | $19,230 |
| 2022 | $744 | $18,280 | $3,650 | $14,630 |
| 2021 | $808 | $16,750 | $3,350 | $13,400 |
| 2020 | $800 | $15,650 | $3,130 | $12,520 |
| 2019 | $776 | $13,950 | $2,790 | $11,160 |
| 2018 | $758 | $12,660 | $2,530 | $10,130 |
| 2017 | $715 | $11,900 | $2,380 | $9,520 |
| 2016 | $701 | $11,470 | $2,290 | $9,180 |
| 2015 | $674 | $10,920 | $2,180 | $8,740 |
Agents Affiliated with this Home
-
John Hrimnak

Seller's Agent in 2025
John Hrimnak
Keller Williams Integrity First
(602) 919-0395
1 in this area
303 Total Sales
-
Tyler Blair

Buyer's Agent in 2025
Tyler Blair
eXp Realty
(480) 291-4478
6 in this area
1,203 Total Sales
-
Jeffrey Barnes
J
Buyer Co-Listing Agent in 2025
Jeffrey Barnes
eXp Realty
(928) 369-8875
1 in this area
22 Total Sales
Map
Source: Arizona Regional Multiple Listing Service (ARMLS)
MLS Number: 6890856
APN: 217-36-250
- 9270 E Mission Ln Unit 211
- 9450 N 94th Place Unit 214
- 9450 N 94th Place Unit 205
- 9450 N 94th Place Unit 116
- 9550 N 94th Place Unit 204
- 9445 N 94th Place Unit 201
- 9445 N 94th Place Unit 102
- 9340 N 92nd St Unit 118
- 9450 N 95th St Unit 220
- 9355 N 91st St Unit 108
- 9355 N 91st St Unit 228
- 9355 N 91st St Unit 222
- 9600 N 96th St Unit 263
- 9600 N 96th St Unit 171
- 9600 N 96th St Unit 130
- 9736 N 95th St Unit 225
- 9708 E Vía Linda Unit 2328
- 9708 E Vía Linda Unit 2308
- 9708 E Vía Linda Unit 1338
- 9705 E Mountain View Rd Unit 1096
