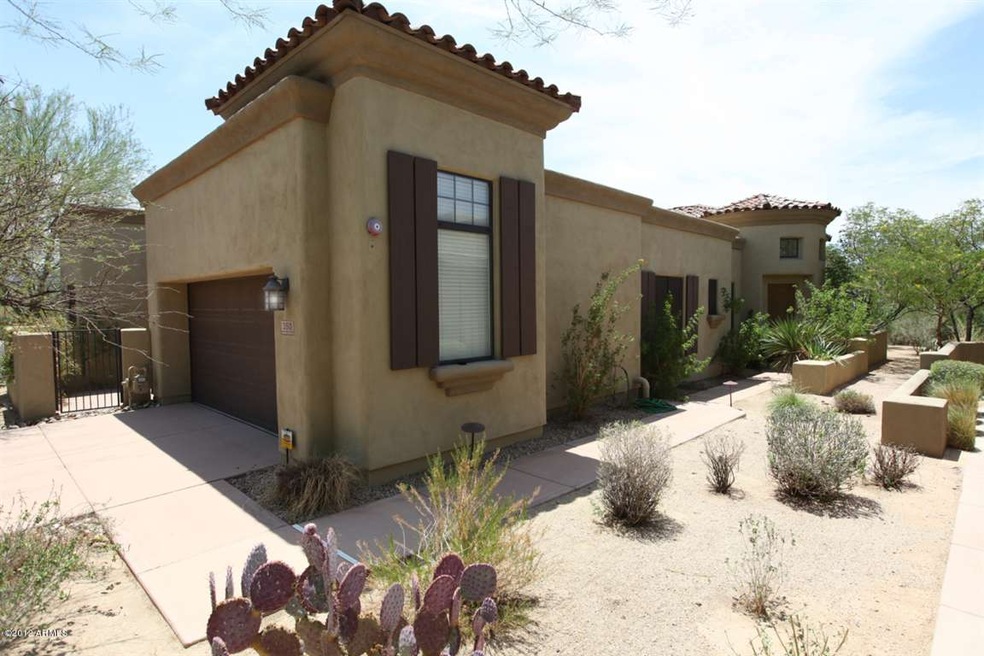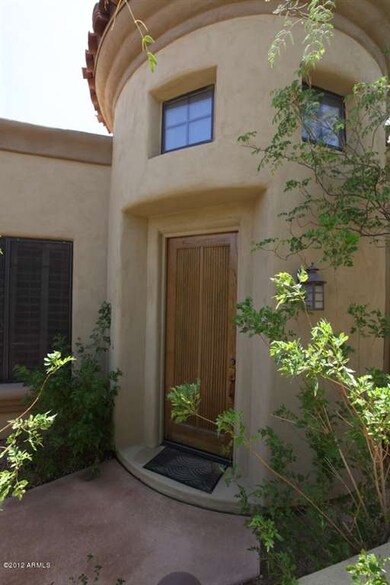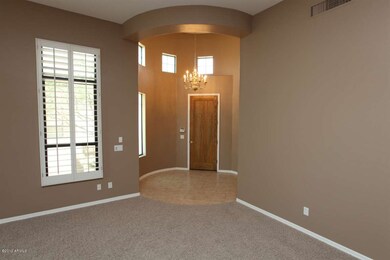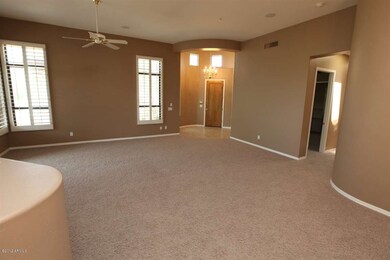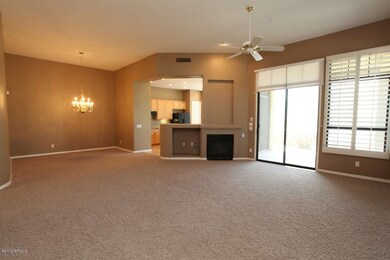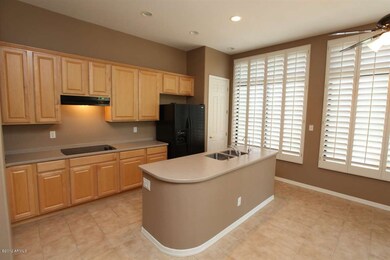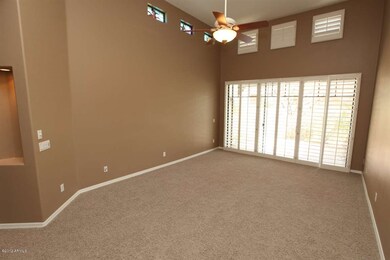
9270 E Thompson Peak Pkwy Unit 350 Scottsdale, AZ 85255
DC Ranch NeighborhoodHighlights
- Golf Course Community
- Gated with Attendant
- Jettted Tub and Separate Shower in Primary Bathroom
- Copper Ridge School Rated A
- Clubhouse
- Heated Community Pool
About This Home
As of January 2025Luxurious Townhome in guard gated Columbia Community at DC Ranch. High ceilings, plantation shutters, fireplace and multiple skylights are just some of the upgrades in this sensational home. Sound system wired t/o. Neutral tile and carpet. Secondary bedroom has its own bath. Kitchen has upgraded cabinets, corian countertops, pantry and breakfast area. Entertain in style in the spacious great room and adjoining dining room. 2 patios-private patio off master bedroom and rear patio leads from breakfast area and great room. Minutes to DC Ranch Market Street shops and restaurants. Community pool and spa-guard gated!!!! All contracts contingent on sellers review and approval!!!!
Last Buyer's Agent
Derek Wilkins
Realty ONE Group License #SA641707000
Townhouse Details
Home Type
- Townhome
Est. Annual Taxes
- $3,639
Year Built
- Built in 2001
Lot Details
- Desert faces the front and back of the property
- Block Wall Fence
- Desert Landscape
HOA Fees
- $535 Monthly HOA Fees
Home Design
- Wood Frame Construction
- Tile Roof
- Stucco
Interior Spaces
- 2,206 Sq Ft Home
- Skylights
- Gas Fireplace
- Family Room with Fireplace
- Living Room with Fireplace
- Formal Dining Room
- Security System Owned
Kitchen
- Built-In Oven
- Electric Oven or Range
- Built-In Microwave
- Dishwasher
- Kitchen Island
- Disposal
Flooring
- Carpet
- Tile
Bedrooms and Bathrooms
- 3 Bedrooms
- Walk-In Closet
- Primary Bathroom is a Full Bathroom
- Dual Vanity Sinks in Primary Bathroom
- Jettted Tub and Separate Shower in Primary Bathroom
Laundry
- Laundry in unit
- Dryer
- Washer
Parking
- 2 Car Garage
- Garage Door Opener
Outdoor Features
- Patio
Schools
- Copper Ridge Elementary School
- Copper Ridge Elementary Middle School
- Chaparral High School
Utilities
- Refrigerated Cooling System
- Zoned Heating
- Heating System Uses Natural Gas
- Water Filtration System
- Water Softener is Owned
- High Speed Internet
- Cable TV Available
Community Details
Overview
- $3,462 per year Dock Fee
- Association fees include blanket insurance policy, common area maintenance, exterior maintenance of unit, front yard maint
- 602 437 4777 Association
- Dc Ranch HOA, Phone Number (480) 419-5313
- Built by Columbia
Amenities
- Clubhouse
Recreation
- Golf Course Community
- Heated Community Pool
- Community Spa
- Bike Trail
Security
- Gated with Attendant
- Fire Sprinkler System
Map
Home Values in the Area
Average Home Value in this Area
Property History
| Date | Event | Price | Change | Sq Ft Price |
|---|---|---|---|---|
| 01/27/2025 01/27/25 | Sold | $1,200,000 | +0.4% | $544 / Sq Ft |
| 01/13/2025 01/13/25 | Pending | -- | -- | -- |
| 01/11/2025 01/11/25 | For Sale | $1,195,000 | +8.7% | $542 / Sq Ft |
| 06/09/2023 06/09/23 | Sold | $1,099,000 | 0.0% | $498 / Sq Ft |
| 04/14/2023 04/14/23 | For Sale | $1,099,000 | +114.2% | $498 / Sq Ft |
| 12/28/2012 12/28/12 | Sold | $513,000 | -4.1% | $233 / Sq Ft |
| 12/14/2012 12/14/12 | Pending | -- | -- | -- |
| 11/21/2012 11/21/12 | Price Changed | $534,900 | -1.8% | $242 / Sq Ft |
| 10/23/2012 10/23/12 | For Sale | $544,900 | +43.4% | $247 / Sq Ft |
| 08/27/2012 08/27/12 | Sold | $380,000 | -5.0% | $172 / Sq Ft |
| 07/24/2012 07/24/12 | Pending | -- | -- | -- |
| 07/09/2012 07/09/12 | For Sale | $400,000 | +5.3% | $181 / Sq Ft |
| 06/29/2012 06/29/12 | Off Market | $380,000 | -- | -- |
| 06/29/2012 06/29/12 | For Sale | $400,000 | -- | $181 / Sq Ft |
Tax History
| Year | Tax Paid | Tax Assessment Tax Assessment Total Assessment is a certain percentage of the fair market value that is determined by local assessors to be the total taxable value of land and additions on the property. | Land | Improvement |
|---|---|---|---|---|
| 2025 | $3,639 | $59,232 | -- | -- |
| 2024 | $3,538 | $37,024 | -- | -- |
| 2023 | $3,538 | $64,110 | $12,820 | $51,290 |
| 2022 | $3,930 | $53,180 | $10,630 | $42,550 |
| 2021 | $4,172 | $52,080 | $10,410 | $41,670 |
| 2020 | $4,137 | $46,410 | $9,280 | $37,130 |
| 2019 | $4,168 | $46,060 | $9,210 | $36,850 |
| 2018 | $4,099 | $44,460 | $8,890 | $35,570 |
| 2017 | $4,256 | $45,800 | $9,160 | $36,640 |
| 2016 | $4,252 | $45,160 | $9,030 | $36,130 |
| 2015 | $4,105 | $42,520 | $8,500 | $34,020 |
Mortgage History
| Date | Status | Loan Amount | Loan Type |
|---|---|---|---|
| Previous Owner | $285,000 | New Conventional | |
| Previous Owner | $688,868 | Unknown | |
| Previous Owner | $1,030,000 | Unknown | |
| Previous Owner | $100,000 | Unknown |
Deed History
| Date | Type | Sale Price | Title Company |
|---|---|---|---|
| Warranty Deed | $1,200,000 | Premier Title Agency | |
| Cash Sale Deed | $513,000 | Greystone Title Agency | |
| Cash Sale Deed | $380,000 | Driggs Title Agency Inc | |
| Interfamily Deed Transfer | -- | -- | |
| Cash Sale Deed | $309,492 | Lawyers Title Of Arizona Inc |
Similar Homes in Scottsdale, AZ
Source: Arizona Regional Multiple Listing Service (ARMLS)
MLS Number: 4781775
APN: 217-62-936
- 9270 E Thompson Peak Pkwy Unit 367
- 9270 E Thompson Peak Pkwy Unit 381
- 20704 N 90th Place Unit 1065
- 20704 N 90th Place Unit 1008
- 20750 N 87th St Unit 2038
- 20750 N 87th St Unit 2074
- 20750 N 87th St Unit 1009
- 20750 N 87th St Unit 1016
- 20750 N 87th St Unit 2062
- 20801 N 90th Place Unit 169
- 20801 N 90th Place Unit 242
- 20801 N 90th Place Unit 161
- 20801 N 90th Place Unit 222
- 9290 E Thompson Peak Pkwy Unit 470
- 9290 E Thompson Peak Pkwy Unit 142
- 9290 E Thompson Peak Pkwy Unit 401
- 9290 E Thompson Peak Pkwy Unit 444
- 9290 E Thompson Peak Pkwy Unit 422
- 9290 E Thompson Peak Pkwy Unit 493
- 8874 E Flathorn Dr
