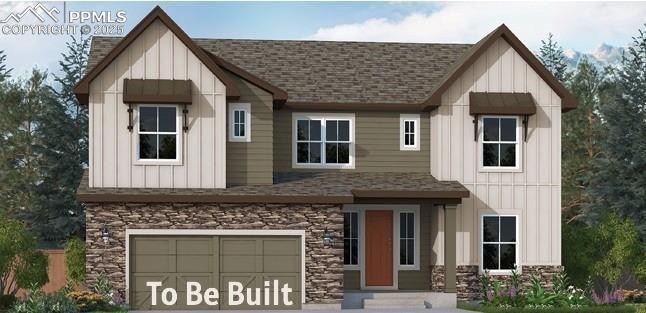9270 Nature Refuge Way Colorado Springs, CO 80908
Estimated payment $8,712/month
Highlights
- Views of Pikes Peak
- Freestanding Bathtub
- Main Floor Bedroom
- 5.02 Acre Lot
- Wood Flooring
- Great Room
About This Home
STUNNING NEW BUILD IN RETREAT AT TIMBERRIDGE! This exceptional 865-Briarwood floorplan offers luxury acreage living with incredible upgrades throughout. Features include: ELEVATION F-24 with stone exterior, 3-CAR TANDEM GARAGE with extension & finished space, WALKOUT LOWER LEVEL with full finish & raised ceilings (9' main, 10' basement), GOURMET KITCHEN with Samsung appliances including 30" FlexDuo wall oven, 36" electric cooktop with Euro hood, PRIMARY 5-PIECE SPA BATH with Kohler Stargaze freestanding tub & frameless shower, GUEST SUITE in lieu of bonus room, Additional bedroom & bath in finished basement with wet bar, Multiple DECKS including deck from primary bedroom, WHOLE HOME UPGRADES: 2 complete AC systems with ComfortSync A3 Smart Thermostats, whole house humidifier, recirculating pump, INTERIOR FEATURES: Owner's entry boot bench, cabinet at powder bath, laundry cabinets with sink. Retreat at TimberRidge offers privacy, mountain views & easy access to Colorado Springs. . Contact listing agent for details.
Home Details
Home Type
- Single Family
Est. Annual Taxes
- $1,000
Year Built
- Built in 2025
Lot Details
- 5.02 Acre Lot
- Cul-De-Sac
- Rural Setting
- Sloped Lot
- Landscaped with Trees
HOA Fees
- $50 Monthly HOA Fees
Parking
- 3 Car Attached Garage
- Driveway
Property Views
- Pikes Peak
- Mountain
Home Design
- Home to be built
- Shingle Roof
- Wood Siding
Interior Spaces
- 5,277 Sq Ft Home
- 2-Story Property
- Ceiling height of 9 feet or more
- Fireplace Features Masonry
- Gas Fireplace
- Great Room
- Electric Dryer Hookup
Kitchen
- Double Oven
- Dishwasher
- Disposal
Flooring
- Wood
- Carpet
- Tile
- Vinyl
Bedrooms and Bathrooms
- 7 Bedrooms
- Main Floor Bedroom
- Freestanding Bathtub
Basement
- Walk-Out Basement
- Basement Fills Entire Space Under The House
Outdoor Features
- Concrete Porch or Patio
Location
- Property near a hospital
- Property is near shops
Utilities
- Forced Air Heating and Cooling System
- Heating System Uses Natural Gas
- 220 Volts in Kitchen
Community Details
Overview
- Association fees include covenant enforcement, trash removal
- Built by Vantage Hm Corp
- 865 Briarwood
Recreation
- Hiking Trails
Map
Home Values in the Area
Average Home Value in this Area
Property History
| Date | Event | Price | List to Sale | Price per Sq Ft |
|---|---|---|---|---|
| 10/29/2025 10/29/25 | For Sale | $1,632,717 | -- | $309 / Sq Ft |
Source: Pikes Peak REALTOR® Services
MLS Number: 3516498
- 10491 Hawks Hill Ct
- 8970 Elk Antler Ln
- 10088 Bison Valley Trail
- 9915 Owl Perch Loop
- 10475 Raygor Rd
- 9900 Owl Perch Loop
- 8434 David Rudabaugh Dr
- 9659 Owl Perch Loop
- 9643 Owl Perch Loop
- 8436 William Downing Dr
- 8431 William Downing Dr
- 8374 David Rudabaugh Dr
- 8424 William Downing Dr
- 8335 Jesse Evans Dr
- 8423 David Rudabaugh Dr
- 8351 David Rudabaugh Dr
- 8327 David Rudabaugh Dr
- 8151 Perry Owens Dr
- 8279 Perry Owens Dr
- 8257 Willey Picket Dr
- 7495 Shoup Rd
- 8954 Blue Feather Lp
- 8986 Blue Feather Lp
- 8843 Blue Feather Lp
- 8191 Callendale Dr
- 7941 Barraport Dr
- 6440 Rolling Creek Dr
- 12348 Grand Teton Dr
- 8221 Sophia Ln
- 9432 Beryl Dr
- 8950 Frolic View
- 10308 Mount Evans Dr
- 8378 Hardwood Cir
- 8073 Chardonnay Grove
- 12254 Pine Valley Cir
- 10458 Mount Evans Dr
- 7325 Pearly Heath Rd
- 8777 Mossy Bank Ln
- 6729 Black Saddle Dr
- 7046 Silvergrass Dr

