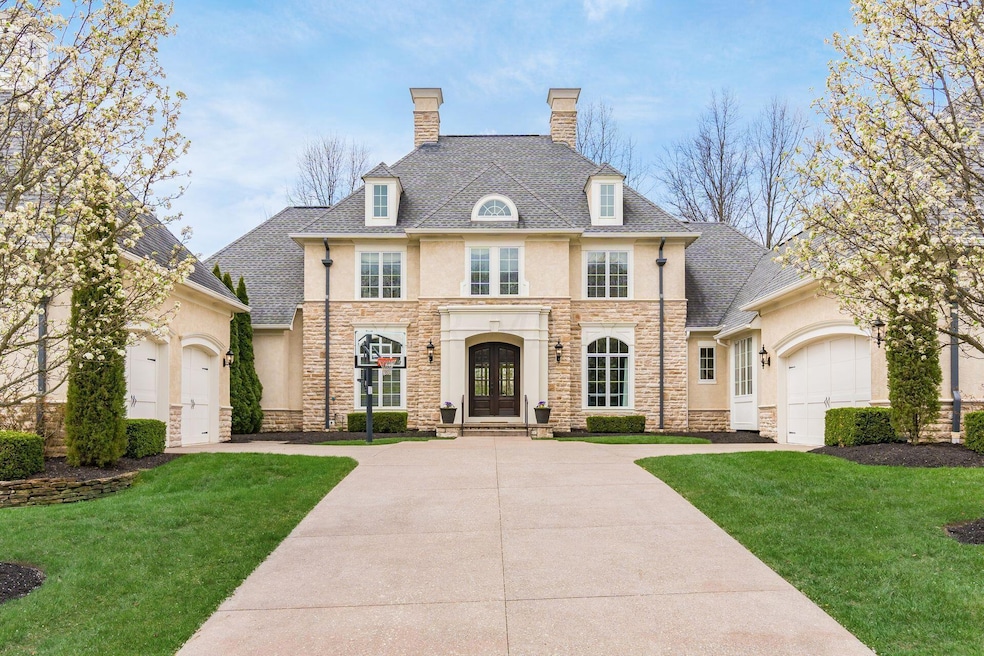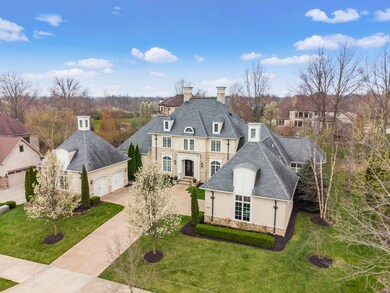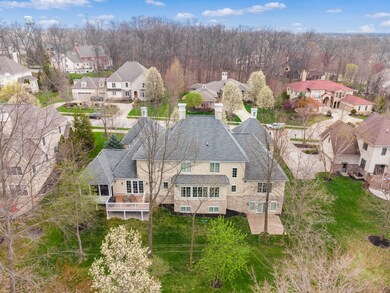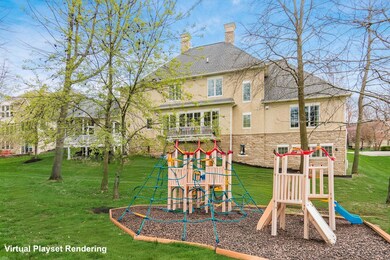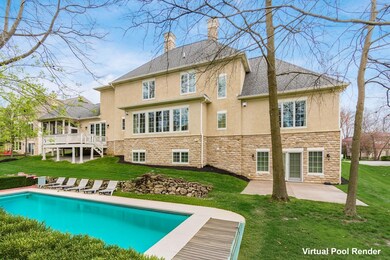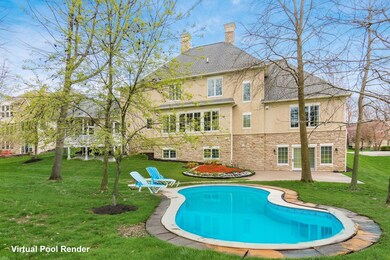
9273 Donatello Dr Dublin, OH 43016
Highlights
- Fitness Center
- Clubhouse
- Wooded Lot
- Glacier Ridge Elementary School Rated A+
- Deck
- Main Floor Primary Bedroom
About This Home
As of October 2024Absolute perfection in a fantastic Dublin neighborhood! Courtyard entry opens to split garages w/room for 4 cars. Step inside to gleaming hardwood floors & a barrel ceiling entry. The main level office has plenty of built ins + a disguised entry to the owner suite. Huge custom Island kitchen has all the bells & whistles & opens to the screened porch & back deck. Large mudroom w/separate laundry room. Main level owner suite has a gas fireplace, heated bathroom floors & a large closet. Upstairs are three large bedrooms w/attached bath suites & walk in closets + a rec space/loft. Walkout lower level has a full kitchen/bar, bed/bath suite & walk in wine storage-plus a workout room w/closet & plenty of storage! EV charger in garage. Half acre lot! Truly nothing to do in this stunning home!
Last Agent to Sell the Property
Cutler Real Estate License #2001002653 Listed on: 04/12/2024

Home Details
Home Type
- Single Family
Est. Annual Taxes
- $19,207
Year Built
- Built in 2012
Lot Details
- 0.5 Acre Lot
- Irrigation
- Wooded Lot
HOA Fees
- $102 Monthly HOA Fees
Parking
- 4 Car Attached Garage
- Side or Rear Entrance to Parking
Home Design
- Stucco Exterior
- Stone Exterior Construction
Interior Spaces
- 6,684 Sq Ft Home
- 2-Story Property
- Gas Log Fireplace
- Insulated Windows
- Great Room
- Family Room
- Loft
- Bonus Room
- Screened Porch
- Home Security System
- Laundry on main level
Kitchen
- Gas Range
- Microwave
- Dishwasher
Flooring
- Carpet
- Ceramic Tile
Bedrooms and Bathrooms
- 5 Bedrooms | 1 Primary Bedroom on Main
- Garden Bath
Basement
- Recreation or Family Area in Basement
- Basement Window Egress
Outdoor Features
- Deck
- Patio
Utilities
- Humidifier
- Central Air
- Heating System Uses Gas
- Gas Water Heater
Listing and Financial Details
- Assessor Parcel Number 39-0015027-0639
Community Details
Overview
- $125 HOA Transfer Fee
- Association Phone (614) 939-8600
- Ohio Equities HOA
Amenities
- Clubhouse
Recreation
- Tennis Courts
- Fitness Center
- Community Pool
- Park
- Bike Trail
Ownership History
Purchase Details
Home Financials for this Owner
Home Financials are based on the most recent Mortgage that was taken out on this home.Purchase Details
Home Financials for this Owner
Home Financials are based on the most recent Mortgage that was taken out on this home.Similar Homes in Dublin, OH
Home Values in the Area
Average Home Value in this Area
Purchase History
| Date | Type | Sale Price | Title Company |
|---|---|---|---|
| Deed | $1,600,000 | None Listed On Document | |
| Warranty Deed | $158,000 | Attorney |
Mortgage History
| Date | Status | Loan Amount | Loan Type |
|---|---|---|---|
| Open | $1,519,900 | New Conventional | |
| Previous Owner | $417,000 | New Conventional | |
| Previous Owner | $255,000 | New Conventional | |
| Previous Owner | $417,000 | New Conventional | |
| Previous Owner | $253,950 | Adjustable Rate Mortgage/ARM | |
| Previous Owner | $118,500 | New Conventional |
Property History
| Date | Event | Price | Change | Sq Ft Price |
|---|---|---|---|---|
| 03/31/2025 03/31/25 | Off Market | $1,600,000 | -- | -- |
| 10/25/2024 10/25/24 | Sold | $1,600,000 | -3.0% | $239 / Sq Ft |
| 08/13/2024 08/13/24 | Price Changed | $1,650,000 | -2.7% | $247 / Sq Ft |
| 06/19/2024 06/19/24 | Price Changed | $1,695,000 | -5.8% | $254 / Sq Ft |
| 06/03/2024 06/03/24 | Price Changed | $1,800,000 | -10.0% | $269 / Sq Ft |
| 04/29/2024 04/29/24 | Price Changed | $1,999,900 | -9.1% | $299 / Sq Ft |
| 04/12/2024 04/12/24 | For Sale | $2,200,000 | -- | $329 / Sq Ft |
Tax History Compared to Growth
Tax History
| Year | Tax Paid | Tax Assessment Tax Assessment Total Assessment is a certain percentage of the fair market value that is determined by local assessors to be the total taxable value of land and additions on the property. | Land | Improvement |
|---|---|---|---|---|
| 2024 | $19,650 | $50,750 | $50,750 | $0 |
| 2023 | $19,650 | $50,750 | $50,750 | $0 |
| 2022 | $20,150 | $50,750 | $50,750 | $0 |
| 2021 | $16,809 | $50,750 | $44,940 | $5,810 |
| 2020 | $17,128 | $50,750 | $44,940 | $5,810 |
| 2019 | $19,071 | $50,750 | $44,940 | $5,810 |
| 2018 | $20,637 | $50,750 | $44,940 | $5,810 |
| 2017 | $19,620 | $50,750 | $44,940 | $5,810 |
| 2016 | $19,620 | $50,750 | $44,940 | $5,810 |
| 2015 | $3,621 | $50,750 | $44,940 | $5,810 |
| 2014 | $3,621 | $50,750 | $44,940 | $5,810 |
| 2013 | $3,692 | $50,750 | $44,940 | $5,810 |
Agents Affiliated with this Home
-
Allison Close

Seller's Agent in 2024
Allison Close
Cutler Real Estate
(614) 726-9070
230 Total Sales
-
Marilyn Vutech

Buyer's Agent in 2024
Marilyn Vutech
Cutler Real Estate
(614) 296-6866
117 Total Sales
Map
Source: Columbus and Central Ohio Regional MLS
MLS Number: 224010652
APN: 39-0015027-0630
- 6724 Winemack Loop
- 8861 Glassford Ct N
- 6816 Enfield Trace
- 7136 Cabernet Ct
- 8407 Tartan Fields Dr
- 6746 Baronet Blvd
- 7026 Claymore Dr
- 8432 Tartan Fields Dr
- 8805 Davington Dr
- 6512 Dicesare Loop
- 8487 Tartan Fields Dr
- 7046 Highland Ln
- 7149 Overlook Dr
- 6835 Macneil Dr
- 6795 Macneil Dr
- 6530 Deeside Dr
- 8809 Finlarig Dr
- 6251 Inverurie Dr W
- 6247 Inverurie Dr W
- 6268 Bellow Valley Dr
