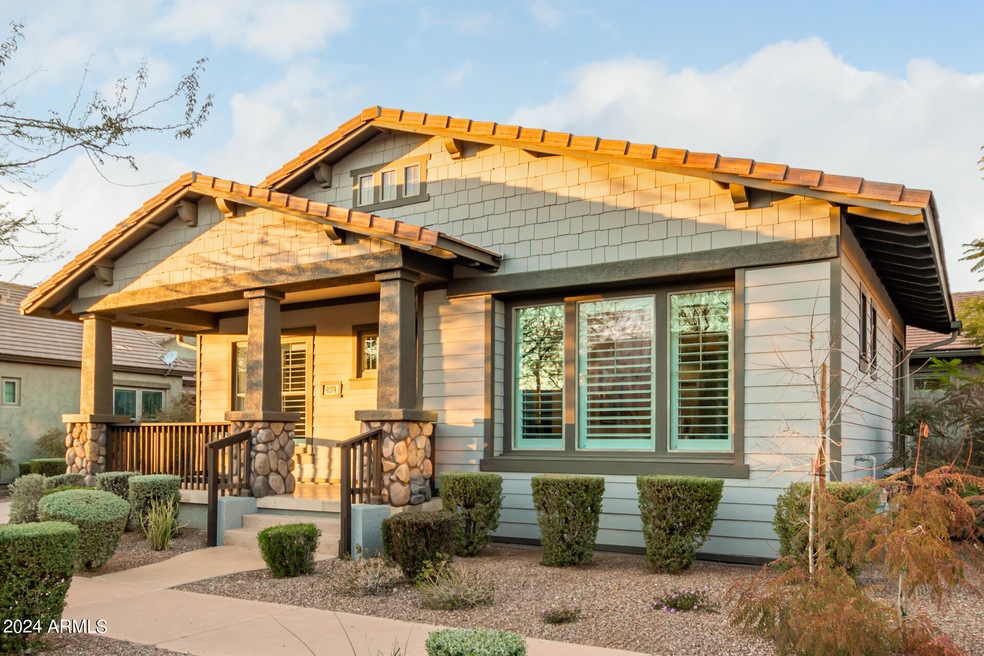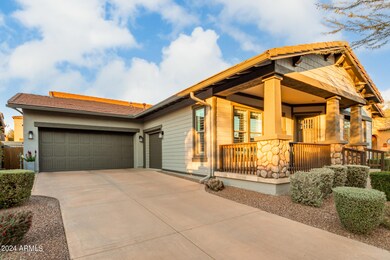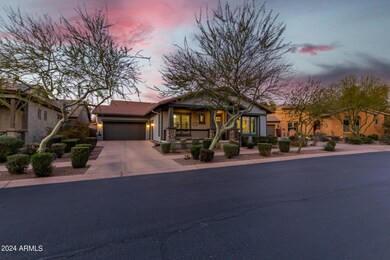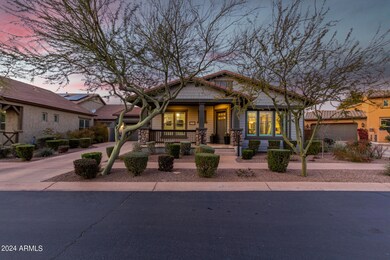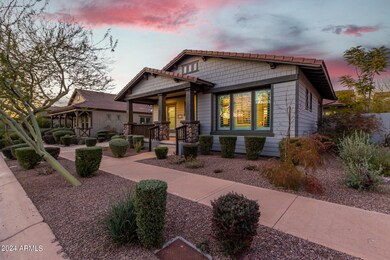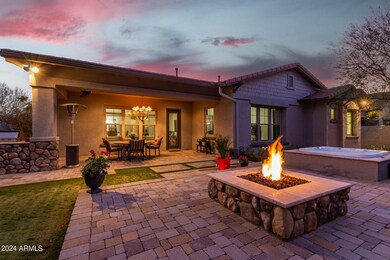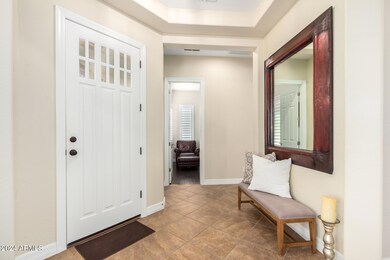
9274 E Via de Vaquero Dr Scottsdale, AZ 85255
DC Ranch NeighborhoodHighlights
- Golf Course Community
- Fitness Center
- Gated Community
- Copper Ridge School Rated A
- Heated Spa
- Wood Flooring
About This Home
As of March 2024Welcome to this exceptional retreat in The Estates at DC Ranch, North Scottsdale's premier luxury community. The single-story home boasts 3,052 sqft of indulgent living space and nearly 1/4 acre of desert-inspired outdoor space, highlighted by a covered patio, hot tub and built in bbq. In this gated enclave you'll find amenities like a private park, a playground and exclusive resident-only events. DC Ranch offers upscale amenities including heated pools and spas, health facilities, sports courts, and a private clubhouse and golf club. This home is ideal for weekend warriors or those ready to move in right away. Easy access to downtown Phoenix, Old Town Scottsdale, Fashion Square, local restaurants, shops and hiking trails makes Via de Vaquero is the epitome North Scottsdale living. facilities, pickleball and tennis courts, and DC Ranch's own private clubhouse and golf club. This home is perfect for those looking to move-in right away or buyers searching for a blank canvas to add a personal touch. Conveniently located minutes from downtown Phoenix, historic Old Town Scottsdale, Fashion Square mall, local restaurants, shops and hiking trails, it's the epitome of luxury living in a serene desert setting.
Last Agent to Sell the Property
Matthew Goldberg
RE/MAX Alliance Group License #SA710097000 Listed on: 02/01/2024

Last Buyer's Agent
Matthew Goldberg
RE/MAX Alliance Group License #SA710097000 Listed on: 02/01/2024

Home Details
Home Type
- Single Family
Est. Annual Taxes
- $4,523
Year Built
- Built in 2005
Lot Details
- 10,364 Sq Ft Lot
- Desert faces the front of the property
- Wrought Iron Fence
- Block Wall Fence
- Artificial Turf
- Backyard Sprinklers
- Private Yard
HOA Fees
- $313 Monthly HOA Fees
Parking
- 2 Open Parking Spaces
- 3 Car Garage
Home Design
- Santa Barbara Architecture
- Wood Frame Construction
- Composition Roof
- Concrete Roof
- Stucco
Interior Spaces
- 3,052 Sq Ft Home
- 1-Story Property
- Ceiling height of 9 feet or more
- Ceiling Fan
- Double Pane Windows
- Washer and Dryer Hookup
Kitchen
- Breakfast Bar
- Gas Cooktop
- Built-In Microwave
- Granite Countertops
Flooring
- Wood
- Tile
Bedrooms and Bathrooms
- 3 Bedrooms
- Primary Bathroom is a Full Bathroom
- 3 Bathrooms
- Dual Vanity Sinks in Primary Bathroom
- Bathtub With Separate Shower Stall
Accessible Home Design
- No Interior Steps
Pool
- Heated Spa
- Above Ground Spa
Outdoor Features
- Patio
- Built-In Barbecue
Schools
- Copper Ridge Elementary School
- Copper Ridge Middle School
- Chaparral High School
Utilities
- Central Air
- Heating System Uses Natural Gas
- High Speed Internet
- Cable TV Available
Listing and Financial Details
- Tax Lot 87
- Assessor Parcel Number 217-71-826
Community Details
Overview
- Association fees include ground maintenance
- Dc Ranch Association, Phone Number (480) 513-1500
- Built by Engle Homes
- Dc Ranch Parcel 1.18 Subdivision
Recreation
- Golf Course Community
- Tennis Courts
- Pickleball Courts
- Community Playground
- Fitness Center
- Heated Community Pool
- Community Spa
- Bike Trail
Additional Features
- Recreation Room
- Gated Community
Ownership History
Purchase Details
Home Financials for this Owner
Home Financials are based on the most recent Mortgage that was taken out on this home.Purchase Details
Home Financials for this Owner
Home Financials are based on the most recent Mortgage that was taken out on this home.Purchase Details
Home Financials for this Owner
Home Financials are based on the most recent Mortgage that was taken out on this home.Purchase Details
Purchase Details
Home Financials for this Owner
Home Financials are based on the most recent Mortgage that was taken out on this home.Purchase Details
Similar Homes in Scottsdale, AZ
Home Values in the Area
Average Home Value in this Area
Purchase History
| Date | Type | Sale Price | Title Company |
|---|---|---|---|
| Warranty Deed | $1,315,000 | Momentum Title Llc | |
| Warranty Deed | $1,350,000 | Premier Title Agency | |
| Warranty Deed | $793,000 | Premier Title Agency | |
| Warranty Deed | $565,000 | Greystone Title Agency | |
| Warranty Deed | $750,000 | Universal Land Title Agency | |
| Cash Sale Deed | $813,290 | -- | |
| Cash Sale Deed | $813,290 | -- |
Mortgage History
| Date | Status | Loan Amount | Loan Type |
|---|---|---|---|
| Previous Owner | $150,000 | Credit Line Revolving | |
| Previous Owner | $675,000 | New Conventional | |
| Previous Owner | $634,400 | New Conventional | |
| Previous Owner | $130,000 | Credit Line Revolving | |
| Previous Owner | $417,000 | New Conventional | |
| Previous Owner | $405,000 | New Conventional | |
| Previous Owner | $414,350 | New Conventional | |
| Previous Owner | $600,000 | New Conventional | |
| Closed | $75,000 | No Value Available | |
| Closed | $0 | New Conventional |
Property History
| Date | Event | Price | Change | Sq Ft Price |
|---|---|---|---|---|
| 03/22/2024 03/22/24 | Sold | $1,315,000 | -4.4% | $431 / Sq Ft |
| 02/20/2024 02/20/24 | Pending | -- | -- | -- |
| 02/03/2024 02/03/24 | For Sale | $1,375,000 | +1.9% | $451 / Sq Ft |
| 02/24/2023 02/24/23 | Sold | $1,350,000 | 0.0% | $442 / Sq Ft |
| 01/25/2023 01/25/23 | For Sale | $1,350,000 | +70.2% | $442 / Sq Ft |
| 10/07/2019 10/07/19 | Sold | $793,000 | -2.6% | $260 / Sq Ft |
| 08/13/2019 08/13/19 | For Sale | $814,000 | -- | $267 / Sq Ft |
Tax History Compared to Growth
Tax History
| Year | Tax Paid | Tax Assessment Tax Assessment Total Assessment is a certain percentage of the fair market value that is determined by local assessors to be the total taxable value of land and additions on the property. | Land | Improvement |
|---|---|---|---|---|
| 2025 | $4,647 | $73,317 | -- | -- |
| 2024 | $4,523 | $69,826 | -- | -- |
| 2023 | $4,523 | $92,680 | $18,530 | $74,150 |
| 2022 | $4,264 | $70,780 | $14,150 | $56,630 |
| 2021 | $4,563 | $65,210 | $13,040 | $52,170 |
| 2020 | $4,520 | $62,070 | $12,410 | $49,660 |
| 2019 | $4,350 | $58,370 | $11,670 | $46,700 |
| 2018 | $4,203 | $58,120 | $11,620 | $46,500 |
| 2017 | $4,011 | $57,060 | $11,410 | $45,650 |
| 2016 | $3,924 | $55,710 | $11,140 | $44,570 |
| 2015 | $3,777 | $54,530 | $10,900 | $43,630 |
Agents Affiliated with this Home
-
M
Seller's Agent in 2024
Matthew Goldberg
RE/MAX
-

Seller's Agent in 2023
Lisa Hordichuk
RE/MAX
(480) 203-5162
6 in this area
44 Total Sales
-

Buyer's Agent in 2023
Marnie Rosenthal
Compass
(480) 298-2971
22 in this area
67 Total Sales
-

Buyer's Agent in 2019
Phillip Bianco
Russ Lyon Sotheby's International Realty
(480) 892-6830
15 Total Sales
Map
Source: Arizona Regional Multiple Listing Service (ARMLS)
MLS Number: 6659225
APN: 217-71-826
- 9236 E Canyon View Rd
- 9285 E Canyon View
- 9238 E Via de Vaquero Dr
- 9305 E Canyon View Rd
- 9262 E Desert Park Dr
- 18283 N 93rd St
- 17725 N 93rd St
- 9249 E Desert Arroyos
- 9433 E Trailside View
- 17665 N 93rd Way
- 18558 N 92nd Place
- 18577 N 92nd Place
- 17918 N 95th St
- 18653 N 93rd St
- 18515 N 94th St
- 18267 N 95th St
- 17727 N 95th Place
- 18500 N 95th St
- 18411 N 95th St
- 9467 E Rockwood Dr
