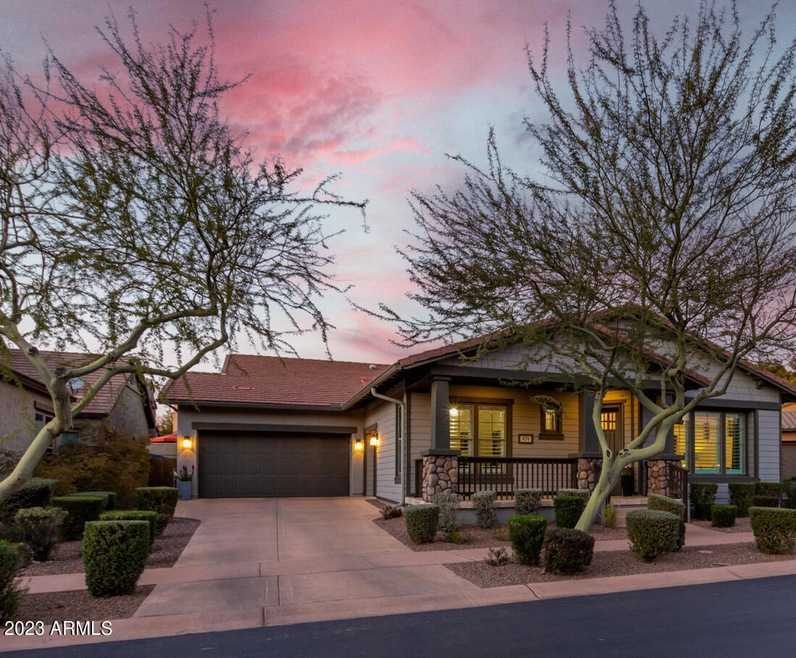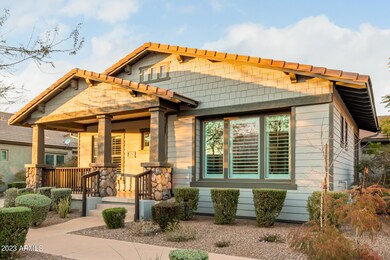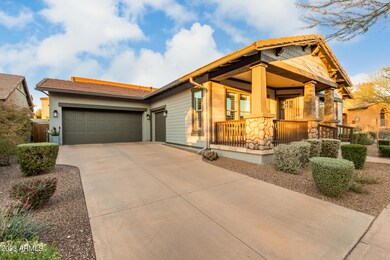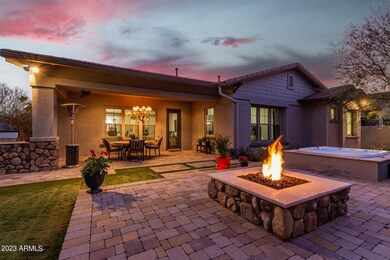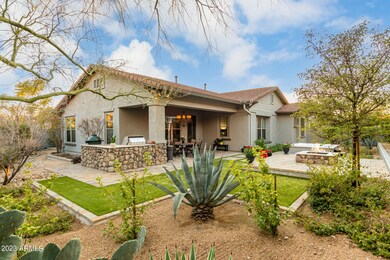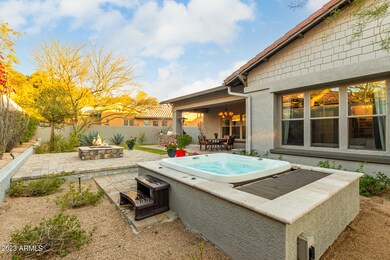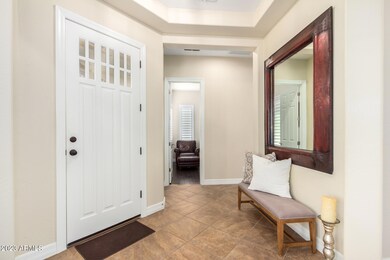
9274 E Via de Vaquero Dr Scottsdale, AZ 85255
DC Ranch NeighborhoodHighlights
- Golf Course Community
- Fitness Center
- Gated Community
- Copper Ridge School Rated A
- Heated Spa
- Clubhouse
About This Home
As of March 2024Elegant Luxury Home on Oversized lot with large back and side yards in The Estates at DC Ranch. One of the best lots in the neighborhood! Beautiful Single Story home with 3 bed 2.5 bath and an office OR convert to a 4th bedroom. The greatroom and dining area are oversized and offer much larger space than other similar floorplans which was an upgrade when the home was built. The primary suite is spacious with 2 separate closets, and overlooks the gorgeous backyard from both the bedroom and bathroom. The backyard is a peaceful, entertaining space with plenty of room to add your dream pool or other architectural designs but definitely not necessary. Relax in your hot tub and warm up at your built in gas fire pit. Grill up an amazing meal on your built in BBQ while smoking food on your Green Egg Smoker. Such a great entertaining space and beautiful home. The Estates at DC Ranch is known for its large front porches and is centered around a large grassy park and playground. Living in the Estates you have access to the DC Ranch Homestead and Desert Camp Community Centers with never ending events and amenities. Large heated lap pool, shallow play pool, renovated fitness center, splash pad, basketball and so much more.
Last Agent to Sell the Property
RE/MAX Fine Properties License #SA551673000 Listed on: 01/31/2023

Home Details
Home Type
- Single Family
Est. Annual Taxes
- $4,264
Year Built
- Built in 2005
Lot Details
- 10,364 Sq Ft Lot
- Desert faces the front and back of the property
- Block Wall Fence
- Artificial Turf
- Front and Back Yard Sprinklers
- Sprinklers on Timer
HOA Fees
- $276 Monthly HOA Fees
Parking
- 3 Car Direct Access Garage
- Garage Door Opener
Home Design
- Wood Frame Construction
- Tile Roof
- Concrete Roof
- Stucco
Interior Spaces
- 3,052 Sq Ft Home
- 1-Story Property
- Ceiling height of 9 feet or more
- Ceiling Fan
- Skylights
- Washer and Dryer Hookup
Kitchen
- Breakfast Bar
- Gas Cooktop
- Built-In Microwave
- Kitchen Island
- Granite Countertops
Flooring
- Wood
- Tile
Bedrooms and Bathrooms
- 3 Bedrooms
- Primary Bathroom is a Full Bathroom
- 2.5 Bathrooms
- Dual Vanity Sinks in Primary Bathroom
- Bathtub With Separate Shower Stall
Pool
- Heated Spa
- Above Ground Spa
Outdoor Features
- Covered patio or porch
- Built-In Barbecue
Schools
- Copper Ridge Elementary School
- Chaparral High School
Utilities
- Zoned Heating and Cooling System
- Heating System Uses Natural Gas
- High Speed Internet
- Cable TV Available
Listing and Financial Details
- Tax Lot 87
- Assessor Parcel Number 217-71-826
Community Details
Overview
- Association fees include ground maintenance
- Dc Ranch Association, Phone Number (480) 513-1500
- Built by Engle Homes
- Dc Ranch Parcel 1.18 Subdivision
Amenities
- Clubhouse
- Recreation Room
Recreation
- Golf Course Community
- Tennis Courts
- Community Playground
- Fitness Center
- Heated Community Pool
- Bike Trail
Security
- Gated Community
Ownership History
Purchase Details
Home Financials for this Owner
Home Financials are based on the most recent Mortgage that was taken out on this home.Purchase Details
Home Financials for this Owner
Home Financials are based on the most recent Mortgage that was taken out on this home.Purchase Details
Home Financials for this Owner
Home Financials are based on the most recent Mortgage that was taken out on this home.Purchase Details
Purchase Details
Home Financials for this Owner
Home Financials are based on the most recent Mortgage that was taken out on this home.Purchase Details
Similar Homes in Scottsdale, AZ
Home Values in the Area
Average Home Value in this Area
Purchase History
| Date | Type | Sale Price | Title Company |
|---|---|---|---|
| Warranty Deed | $1,315,000 | Momentum Title Llc | |
| Warranty Deed | $1,350,000 | Premier Title Agency | |
| Warranty Deed | $793,000 | Premier Title Agency | |
| Warranty Deed | $565,000 | Greystone Title Agency | |
| Warranty Deed | $750,000 | Universal Land Title Agency | |
| Cash Sale Deed | $813,290 | -- | |
| Cash Sale Deed | $813,290 | -- |
Mortgage History
| Date | Status | Loan Amount | Loan Type |
|---|---|---|---|
| Previous Owner | $150,000 | Credit Line Revolving | |
| Previous Owner | $675,000 | New Conventional | |
| Previous Owner | $634,400 | New Conventional | |
| Previous Owner | $130,000 | Credit Line Revolving | |
| Previous Owner | $417,000 | New Conventional | |
| Previous Owner | $405,000 | New Conventional | |
| Previous Owner | $414,350 | New Conventional | |
| Previous Owner | $600,000 | New Conventional | |
| Closed | $75,000 | No Value Available | |
| Closed | $0 | New Conventional |
Property History
| Date | Event | Price | Change | Sq Ft Price |
|---|---|---|---|---|
| 03/22/2024 03/22/24 | Sold | $1,315,000 | -4.4% | $431 / Sq Ft |
| 02/20/2024 02/20/24 | Pending | -- | -- | -- |
| 02/03/2024 02/03/24 | For Sale | $1,375,000 | +1.9% | $451 / Sq Ft |
| 02/24/2023 02/24/23 | Sold | $1,350,000 | 0.0% | $442 / Sq Ft |
| 01/25/2023 01/25/23 | For Sale | $1,350,000 | +70.2% | $442 / Sq Ft |
| 10/07/2019 10/07/19 | Sold | $793,000 | -2.6% | $260 / Sq Ft |
| 08/13/2019 08/13/19 | For Sale | $814,000 | -- | $267 / Sq Ft |
Tax History Compared to Growth
Tax History
| Year | Tax Paid | Tax Assessment Tax Assessment Total Assessment is a certain percentage of the fair market value that is determined by local assessors to be the total taxable value of land and additions on the property. | Land | Improvement |
|---|---|---|---|---|
| 2025 | $4,647 | $73,317 | -- | -- |
| 2024 | $4,523 | $69,826 | -- | -- |
| 2023 | $4,523 | $92,680 | $18,530 | $74,150 |
| 2022 | $4,264 | $70,780 | $14,150 | $56,630 |
| 2021 | $4,563 | $65,210 | $13,040 | $52,170 |
| 2020 | $4,520 | $62,070 | $12,410 | $49,660 |
| 2019 | $4,350 | $58,370 | $11,670 | $46,700 |
| 2018 | $4,203 | $58,120 | $11,620 | $46,500 |
| 2017 | $4,011 | $57,060 | $11,410 | $45,650 |
| 2016 | $3,924 | $55,710 | $11,140 | $44,570 |
| 2015 | $3,777 | $54,530 | $10,900 | $43,630 |
Agents Affiliated with this Home
-
M
Seller's Agent in 2024
Matthew Goldberg
RE/MAX
(818) 292-4797
1 in this area
19 Total Sales
-
Lisa Hordichuk

Seller's Agent in 2023
Lisa Hordichuk
RE/MAX
(480) 203-5162
6 in this area
46 Total Sales
-
Marnie Rosenthal

Buyer's Agent in 2023
Marnie Rosenthal
Compass
(480) 298-2971
22 in this area
68 Total Sales
-
Phillip Bianco

Buyer's Agent in 2019
Phillip Bianco
Russ Lyon Sotheby's International Realty
(480) 892-6830
15 Total Sales
Map
Source: Arizona Regional Multiple Listing Service (ARMLS)
MLS Number: 6512085
APN: 217-71-826
- 9238 E Via de Vaquero Dr
- 9285 E Canyon View
- 9236 E Canyon View Rd
- 9266 E Desert Village Dr
- 9272 E Desert Village Dr
- 9305 E Canyon View Rd
- 17728 N 92nd Place
- 9249 E Desert Arroyos
- 17902 N 93rd Way
- 18283 N 93rd St
- 17874 N 93rd Way
- 17903 N 93rd Way
- 9282 E Desert View
- 17763 N 93rd Way
- 17665 N 93rd Way
- 9433 E Trailside View
- 9439 E Trailside View
- 18558 N 92nd Place
- 18562 N 94th St
- 18572 N 94th St
