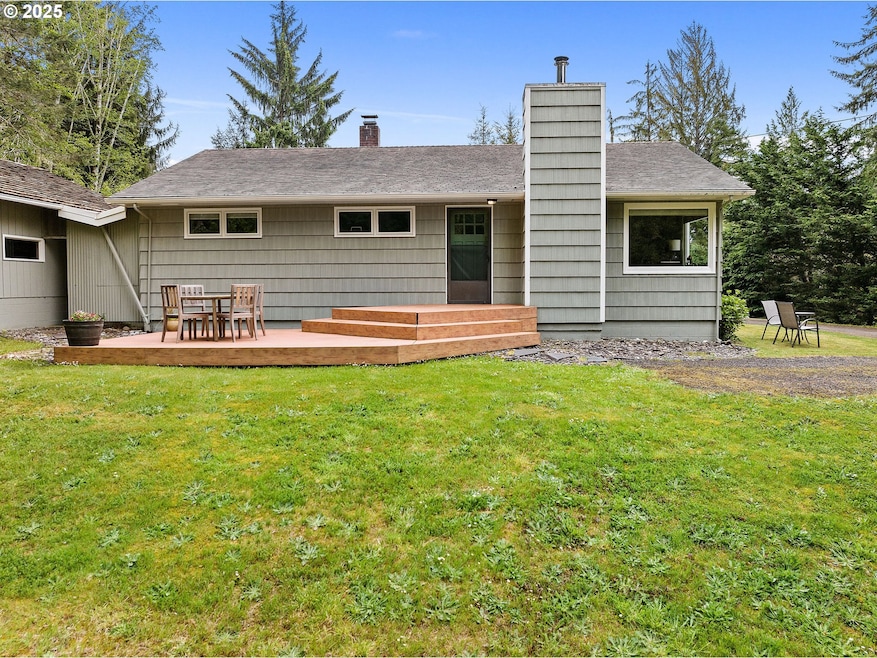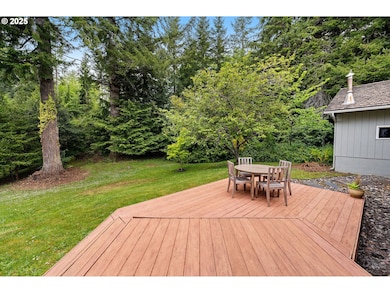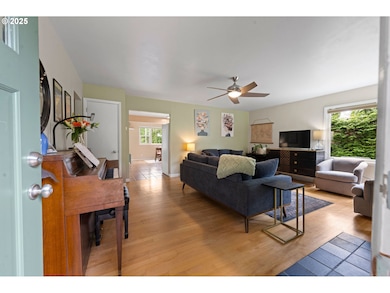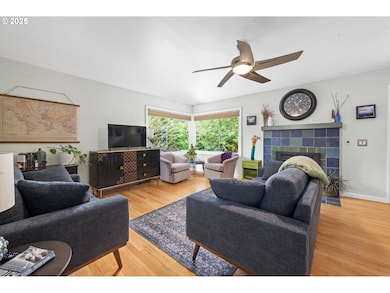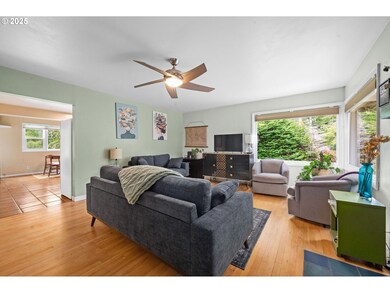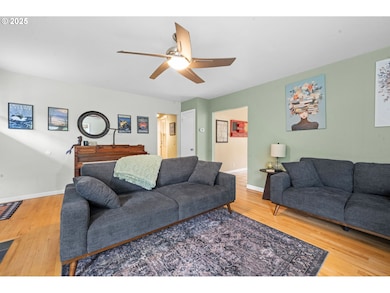
92757 Claremont Rd Astoria, OR 97103
Estimated payment $3,267/month
Highlights
- Hot Property
- View of Trees or Woods
- Secluded Lot
- Second Garage
- Deck
- Wooded Lot
About This Home
Tucked away on just under an acre, this peaceful retreat offers the kind of privacy that's hard to come by- yet only minutes from Downtown Astoria and all the amenities that come with it. Surrounded by trees, this 3-bedroom,2-bath home feels like a getaway, whether you're sipping coffee on the porch or unwinding after a long day. inside, the heart of the home is rich with history - genuine hardwood floors salvaged from the Naselle High School gymnasium bring stories to every step. Double-Bay detached garage, large carport/shop, and a third outbuilding with power and concrete floors provide endless possibilities: art studio, workshop, guest space - Your vision, your rules! If you've been searching for a quiet country life without sacrificing convenience, this is it!
Home Details
Home Type
- Single Family
Est. Annual Taxes
- $2,996
Year Built
- Built in 1957
Lot Details
- 0.95 Acre Lot
- Secluded Lot
- Gentle Sloping Lot
- Wooded Lot
- Landscaped with Trees
- Private Yard
- Property is zoned RA1
Parking
- 2 Car Detached Garage
- Second Garage
- Driveway
Home Design
- Bungalow
- Shingle Roof
- Wood Siding
- Shake Siding
- Concrete Perimeter Foundation
Interior Spaces
- 1,203 Sq Ft Home
- 1-Story Property
- Ceiling Fan
- Wood Burning Fireplace
- Self Contained Fireplace Unit Or Insert
- Vinyl Clad Windows
- Family Room
- Living Room
- Dining Room
- Wood Flooring
- Views of Woods
- Unfinished Basement
- Basement Fills Entire Space Under The House
Kitchen
- Free-Standing Range
- Dishwasher
Bedrooms and Bathrooms
- 3 Bedrooms
- 2 Full Bathrooms
Laundry
- Laundry Room
- Washer and Dryer
Outdoor Features
- Deck
- Outbuilding
- Porch
Schools
- Lewis & Clark Elementary School
- Astoria Middle School
- Astoria High School
Utilities
- No Cooling
- Forced Air Heating System
- Heating System Uses Oil
- Electric Water Heater
- Septic Tank
- High Speed Internet
Community Details
- No Home Owners Association
Listing and Financial Details
- Assessor Parcel Number 20202
Map
Home Values in the Area
Average Home Value in this Area
Tax History
| Year | Tax Paid | Tax Assessment Tax Assessment Total Assessment is a certain percentage of the fair market value that is determined by local assessors to be the total taxable value of land and additions on the property. | Land | Improvement |
|---|---|---|---|---|
| 2024 | $2,729 | $183,058 | -- | -- |
| 2023 | $2,633 | $177,728 | $0 | $0 |
| 2022 | $2,561 | $172,552 | $0 | $0 |
| 2021 | $2,372 | $167,527 | $0 | $0 |
| 2020 | $2,304 | $162,649 | $0 | $0 |
| 2019 | $2,235 | $157,913 | $0 | $0 |
| 2018 | $2,013 | $153,314 | $0 | $0 |
| 2017 | $1,917 | $148,850 | $0 | $0 |
| 2016 | $1,821 | $144,515 | $29,734 | $114,781 |
| 2015 | $1,792 | $140,306 | $28,868 | $111,438 |
| 2014 | $1,768 | $136,221 | $0 | $0 |
| 2013 | -- | $132,254 | $0 | $0 |
Property History
| Date | Event | Price | Change | Sq Ft Price |
|---|---|---|---|---|
| 05/21/2025 05/21/25 | For Sale | $539,000 | -- | $448 / Sq Ft |
Purchase History
| Date | Type | Sale Price | Title Company |
|---|---|---|---|
| Interfamily Deed Transfer | -- | First American Title | |
| Warranty Deed | -- | None Available | |
| Warranty Deed | $208,000 | Pacific Title Company |
Mortgage History
| Date | Status | Loan Amount | Loan Type |
|---|---|---|---|
| Open | $216,000 | New Conventional | |
| Previous Owner | $220,000 | New Conventional | |
| Previous Owner | $204,232 | FHA |
Similar Homes in Astoria, OR
Source: Regional Multiple Listing Service (RMLS)
MLS Number: 212672596
APN: 20202
- 92303 Claremont Rd
- 35681 Bella Ridge Loop
- 0 Abbott (19551) Rd Unit 823437
- 0 Abbott (19562) Rd Unit 823436
- 37671 Timber Ln
- 92938 Maritime Rd
- 0 Walluski Loop
- 92479 Svensen Market Rd
- 92520 State Champ Rd
- 92290 Simonsen Rd
- 0 Vl Leif Erikson Dr
- 4915 Leif Erikson Dr
- 92925 Keller Rd
- 4841 Cedar St
- 91921 George Hill Rd
- 622 46th St
- 4560 Leif Erikson Dr
- 37285 Towhee Dr
- 4543 Cedar St
