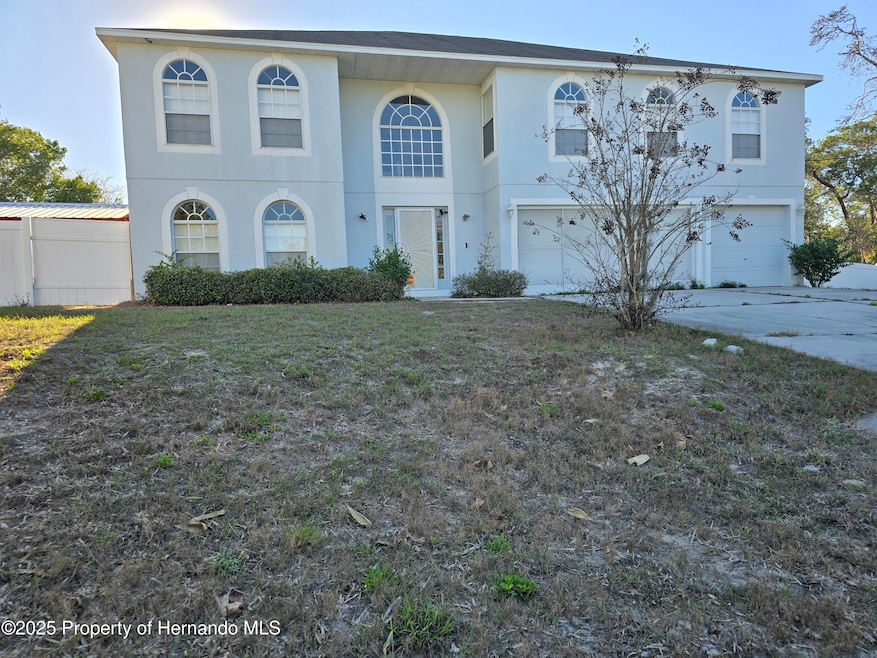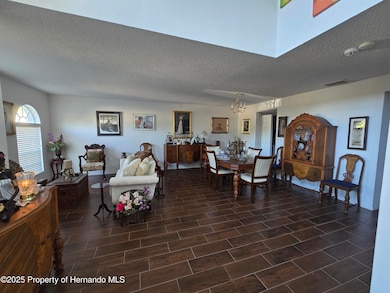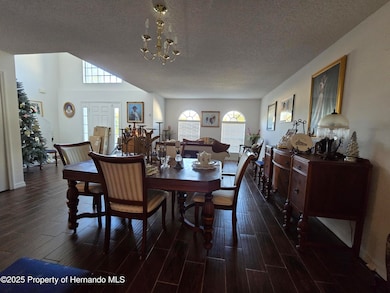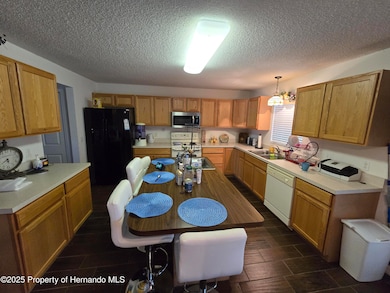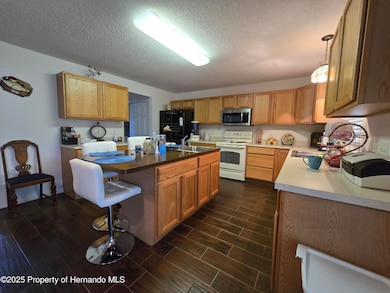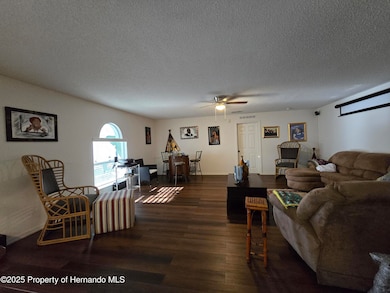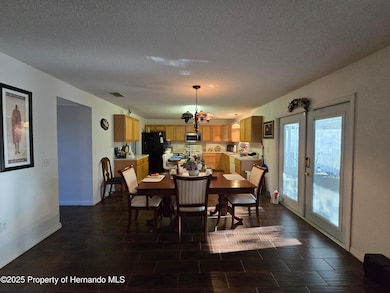9276 Elm Ct Spring Hill, FL 34606
Estimated payment $3,092/month
Highlights
- No HOA
- Cul-De-Sac
- Soaking Tub
- Screened Porch
- 3 Car Attached Garage
- Walk-In Closet
About This Home
So much room in this 2 story home located on a cul-de-sac. Walk in to the formal living/dining room combo. Kitchen has newer appliances and a large food pantry sure to hold all your consumption needs. Family room and a 2nd master bedroom with a bathroom and another half bath downstairs The stairs has a seat lift. The upstairs has another den area and the other 5 bedrooms including another bedroom with its own bathroom and the master bedroom with master bathroom. Master bathroom has a garden tub and a separate shower. Through the sliding door through the kitchen is a large rear patio area for entertaining. A nice size yard on both sides of the house. One side with a pergola. Privately fenced in yard.
Listing Agent
Kings Realty and Rentals License #BK670470 Listed on: 03/23/2025
Home Details
Home Type
- Single Family
Est. Annual Taxes
- $3,273
Year Built
- Built in 2006
Lot Details
- 0.34 Acre Lot
- Cul-De-Sac
- Property is Fully Fenced
- Privacy Fence
- Vinyl Fence
- Irregular Lot
- Property is zoned PDP, PUD
Parking
- 3 Car Attached Garage
- Garage Door Opener
Home Design
- Shingle Roof
- Block Exterior
- Stucco Exterior
Interior Spaces
- 3,908 Sq Ft Home
- 2-Story Property
- Ceiling Fan
- Screened Porch
Kitchen
- Breakfast Bar
- Electric Oven
- Microwave
- Dishwasher
- Kitchen Island
Flooring
- Carpet
- Laminate
- Tile
- Vinyl
Bedrooms and Bathrooms
- 6 Bedrooms
- Walk-In Closet
- Bathtub and Shower Combination in Primary Bathroom
- Soaking Tub
Laundry
- Dryer
- Washer
Home Security
- Security System Owned
- Fire and Smoke Detector
Accessible Home Design
- Accessible Bedroom
Schools
- Spring Hill Elementary School
- Fox Chapel Middle School
- Weeki Wachee High School
Utilities
- Central Heating and Cooling System
- Septic Tank
Community Details
- No Home Owners Association
- Spring Hill Unit 22 Subdivision
Listing and Financial Details
- Legal Lot and Block 10 / 1500
- Assessor Parcel Number R32 323 17 5220 1500 0100
Map
Home Values in the Area
Average Home Value in this Area
Tax History
| Year | Tax Paid | Tax Assessment Tax Assessment Total Assessment is a certain percentage of the fair market value that is determined by local assessors to be the total taxable value of land and additions on the property. | Land | Improvement |
|---|---|---|---|---|
| 2024 | $3,163 | $242,218 | -- | -- |
| 2023 | $3,163 | $235,163 | $0 | $0 |
| 2022 | $3,060 | $228,314 | $0 | $0 |
| 2021 | $3,056 | $221,664 | $0 | $0 |
| 2020 | $2,828 | $218,604 | $0 | $0 |
| 2019 | $2,825 | $213,689 | $0 | $0 |
| 2018 | $2,162 | $209,705 | $0 | $0 |
| 2017 | $2,460 | $205,392 | $11,451 | $193,941 |
| 2016 | $3,095 | $179,455 | $0 | $0 |
| 2015 | $2,976 | $168,776 | $0 | $0 |
| 2014 | $2,664 | $158,739 | $0 | $0 |
Property History
| Date | Event | Price | List to Sale | Price per Sq Ft |
|---|---|---|---|---|
| 09/12/2025 09/12/25 | Price Changed | $535,000 | -6.1% | $137 / Sq Ft |
| 03/23/2025 03/23/25 | For Sale | $569,900 | -- | $146 / Sq Ft |
Purchase History
| Date | Type | Sale Price | Title Company |
|---|---|---|---|
| Special Warranty Deed | $284,000 | Kampf Title & Guaranty Corp | |
| Warranty Deed | $25,000 | Kampf Title & Guaranty Corp |
Mortgage History
| Date | Status | Loan Amount | Loan Type |
|---|---|---|---|
| Open | $139,000 | Purchase Money Mortgage |
Source: Hernando County Association of REALTORS®
MLS Number: 2252394
APN: R32-323-17-5220-1500-0100
- 9237 Swiss Rd
- 9249 Northcliffe Blvd
- 9291 Geranium Ave
- 5294 Elkin Ave
- 5100 Mentmore Ave
- PRESCOTT Plan at Spring Hill - Classic
- BRASELTON Plan at Spring Hill - Classic
- ALTON Plan at Spring Hill - Classic
- QUAIL RIDGE Plan at Spring Hill - Classic
- Lot 5 Manchester St
- 5140 Kirkwood Ave
- 9241 Chase St
- 9248 Chase St
- 4645 Commodore Ave
- 9086 Manchester St
- 9429 Northcliffe Blvd
- 5327 Lydia Ct
- 5040 Essex Ln
- Landmark II - Biltmore II Plan at Spring Hill
- 5317 Lydia Ct
- 5116 Kirkland Ave
- 5194 Deltona Blvd
- 9154 Swiss Rd
- 5404 Deltona Blvd
- 6084 Freeport Dr
- 6206 Dorset Rd
- 8513 Beach Rd
- 8421 Bay Dr
- 6623 Freeport Dr
- 9244 Cyril Ct
- 2596 Landover Blvd
- 8369 Camphor Dr
- 10548 Blythville Rd
- 10419 Keystone St
- 11066 Avis St
- 4150 Portillo Rd Unit 5
- 2799 Landover Blvd
- 10314 Usher St
- 2950 Landover Blvd
- 4108 Monona Ave
