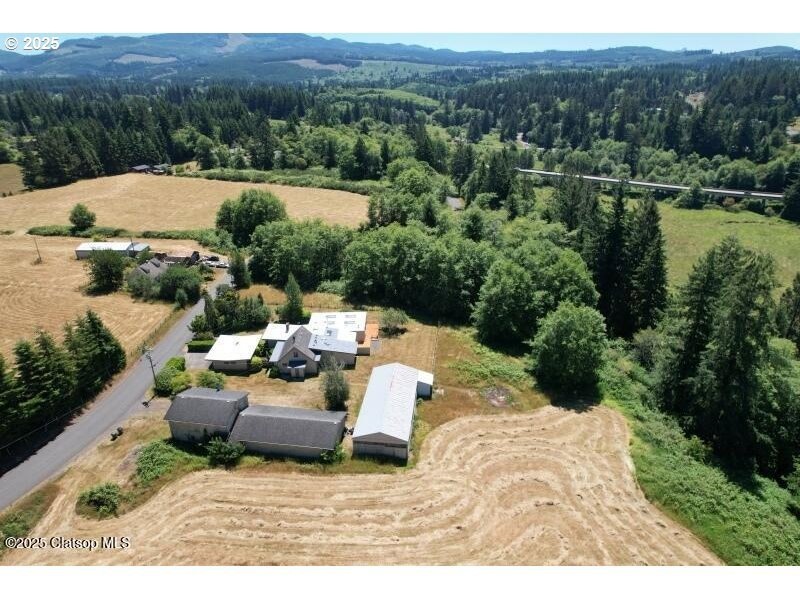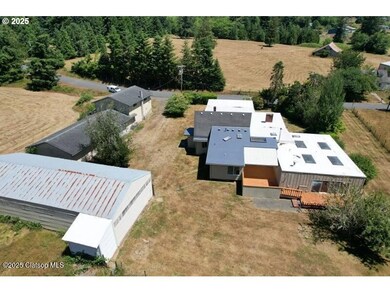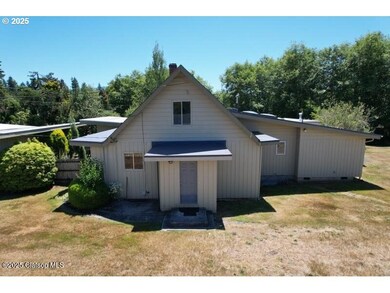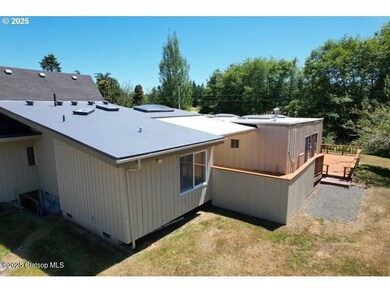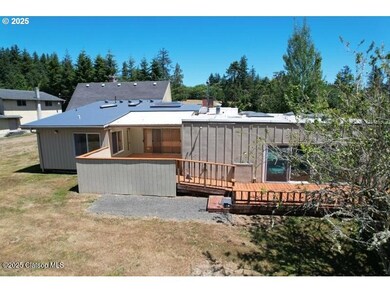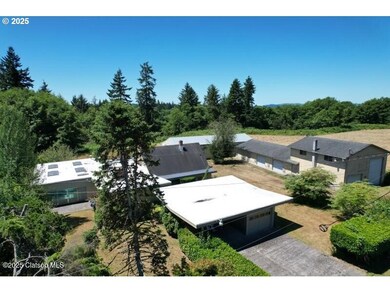
92768 Pearson Rd Astoria, OR 97103
Estimated payment $6,025/month
Highlights
- Indoor Pool
- 31.94 Acre Lot
- Private Yard
- RV or Boat Parking
- Contemporary Architecture
- No HOA
About This Home
A rare gem nestled in the heart of nature-a stunning mid-century contemporary home offering 4 bedrooms and 2 baths, sprawling over 2,500 square feet. Set on a breathtaking 31.94 acres this country homestead/Ranch is predominantly adorned with lush forests six tax lots; this property is a sanctuary for those seeking peace and tranquility away from the hustle and bustle of city life. As you approach this serene country homestead you will be greeted by the sights that call this remarkable landscape home. The expansive grounds provide ample opportunities for agriculture pursuits or simply enjoying the great outdoors. Whether you're dreaming of owning a horse or farming, this property is perfectly suited to accommodate your aspirations. The residence itself boasts an inviting layout filled with natural light and modern comforts. The open concept living area seamlessly flows into the dining space, ideal for entertaining family and friends or enjoying quiet evenings at home. The added bonus of a full-sized enclosed pool room to swim and relax with a full-size sauna. In addition to the main house, you'll find a large outbuilding/shop complete with a loft and three bay doors-perfectly designed for housing boats or RV's accommodating farm animals or serving as an ideal workspace for any farming business or complete as an ADU. A second large shop provides additional storage options or could be transformed into a woodworking haven. Completing this extraordinary property is attached garage featuring an attached carport-convenience at its best! Imagine sipping your morning coffee while surrounded by nature's beauty, here every day feels like a getaway. This one-of-a-kind opportunity awaits those who appreciate both serenity and functionality in their lifestyle. Don't miss out on making this peaceful haven your forever home! Schedule your private tour today to experience firsthand all that this unique property has to offer-your dream country lifestyle is just around the corner!
Home Details
Home Type
- Single Family
Est. Annual Taxes
- $7,494
Year Built
- Built in 1938
Lot Details
- 31.94 Acre Lot
- Private Yard
- Property is zoned AF
Parking
- 3 Car Attached Garage
- Carport
- RV or Boat Parking
Home Design
- Contemporary Architecture
- Composition Roof
- Wood Siding
- Concrete Perimeter Foundation
Interior Spaces
- 2,500 Sq Ft Home
- 2-Story Property
- Wood Burning Fireplace
- Family Room
- Living Room
- Dining Room
Kitchen
- Built-In Oven
- Built-In Range
- Dishwasher
Bedrooms and Bathrooms
- 4 Bedrooms
- 2 Full Bathrooms
Outdoor Features
- Indoor Pool
- Outbuilding
Schools
- Hilda Lahti Elementary And Middle School
- Knappa High School
Utilities
- No Cooling
- Forced Air Heating System
- Heating System Uses Oil
- Heating System Uses Wood
- Electric Water Heater
- Septic Tank
Community Details
- No Home Owners Association
Listing and Financial Details
- Assessor Parcel Number 20618
Map
Home Values in the Area
Average Home Value in this Area
Tax History
| Year | Tax Paid | Tax Assessment Tax Assessment Total Assessment is a certain percentage of the fair market value that is determined by local assessors to be the total taxable value of land and additions on the property. | Land | Improvement |
|---|---|---|---|---|
| 2024 | $7,059 | $508,233 | -- | -- |
| 2023 | $6,811 | $493,431 | $0 | $0 |
| 2022 | $6,678 | $479,060 | $0 | $0 |
| 2021 | $5,188 | $465,108 | $0 | $0 |
| 2020 | $5,845 | $451,562 | $0 | $0 |
| 2019 | $5,649 | $438,411 | $0 | $0 |
| 2018 | $5,364 | $425,643 | $0 | $0 |
| 2017 | $5,069 | $413,246 | $0 | $0 |
| 2016 | $5,446 | $401,211 | $117,288 | $283,923 |
| 2015 | $5,218 | $389,526 | $113,872 | $275,654 |
| 2014 | $4,794 | $378,182 | $0 | $0 |
| 2013 | -- | $372,007 | $0 | $0 |
Property History
| Date | Event | Price | Change | Sq Ft Price |
|---|---|---|---|---|
| 07/16/2025 07/16/25 | For Sale | $975,000 | -- | $390 / Sq Ft |
Similar Homes in Astoria, OR
Source: Regional Multiple Listing Service (RMLS)
MLS Number: 121897405
APN: 20618
- 92655 Camelia Rd
- 0 Vl Off Hwy 30
- 92925 Keller Rd
- 40677 Old Us Highway 30
- 40645 Old Us Highway 30
- 92564 State Champ Rd
- 92520 State Champ Rd
- 40116 Riverview Terrace Ln
- 40116 Riverview Terrace
- 40440 Old Highway 30
- 40440 Old Us Highway 30
- 41235 Old Highway 30
- 41235 Old Us Highway 30
- 40801 Savola Ln
- 40986 Homestead Ln
- 0 Vl Hillcrest Loop
- 92290 Simonsen Rd
- 93011 Labeck Rd
- 91921 George Hill Rd
- 41138 Hillcrest Loop
