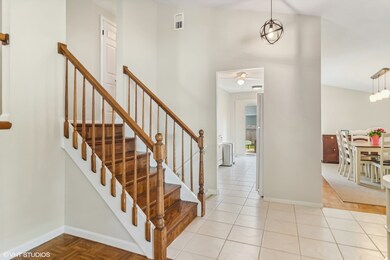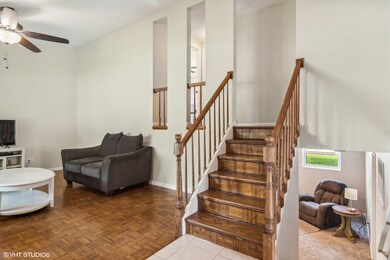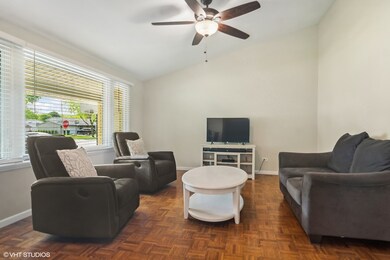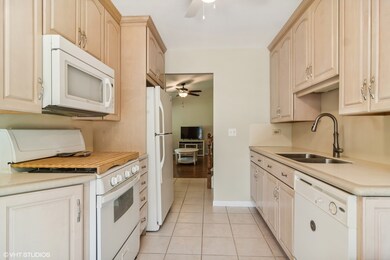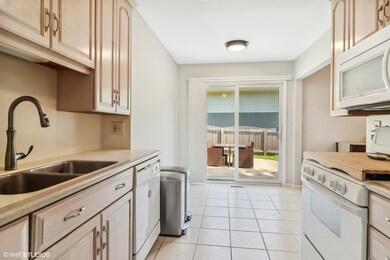
928 Beechwood Rd Buffalo Grove, IL 60089
South Buffalo Grove NeighborhoodHighlights
- Property is near a park
- Vaulted Ceiling
- 2 Car Attached Garage
- Buffalo Grove High School Rated A+
- Tennis Courts
- 4-minute walk to Lions Park
About This Home
As of June 2024This cute, move-in ready split level home in Buffalo Grove is ready for its new owners. Step into the foyer and you'll notice vaulted ceilings in the living room area, making it spacious and easy to entertain. A dining room looking out the front of the home connects to the kitchen, where 42" cabinets provide tons of storage for all the essentials. Upstairs are 3 generous-sized bedrooms with new paint, and a brand new bathroom completed with double vanity, quartz countertops, tub/shower combo, and that modern, fresh feel. In the lower level you'll find a big family room, a good size laundry/storage area, and a new second full bath. A crawl space spans the whole front of the house giving you loads of storage for all your seasonal items and more. Outside you'll find a spacious backyard providing multiple entertaining areas, and a newer fence. Freshly painted, this home has a newer roof (2021), brand new bathrooms (2023), newer carpet and windows, white 6-panel doors throughout, and tons more! Amazing location near the schools, transportation, restaurants, and entertainment. Highly-desired schools: Longfellow Elementary, Cooper Middle School, and Buffalo Grove High school.
Last Agent to Sell the Property
@properties Christie's International Real Estate License #475197853 Listed on: 05/17/2024

Last Buyer's Agent
@properties Christie's International Real Estate License #475163012

Home Details
Home Type
- Single Family
Est. Annual Taxes
- $8,148
Year Built
- Built in 1968
Lot Details
- Lot Dimensions are 120x90
- Paved or Partially Paved Lot
Parking
- 2 Car Attached Garage
- Garage Door Opener
- Driveway
- Parking Space is Owned
Home Design
- Split Level Home
- Asphalt Roof
- Concrete Perimeter Foundation
Interior Spaces
- 1,277 Sq Ft Home
- Vaulted Ceiling
- Gas Dryer Hookup
Bedrooms and Bathrooms
- 3 Bedrooms
- 3 Potential Bedrooms
- 2 Full Bathrooms
- Dual Sinks
Partially Finished Basement
- Partial Basement
- Finished Basement Bathroom
Location
- Property is near a park
Schools
- Henry W Longfellow Elementary Sc
- Cooper Middle School
- Buffalo Grove High School
Utilities
- Forced Air Heating and Cooling System
- Heating System Uses Natural Gas
Community Details
- Tennis Courts
Ownership History
Purchase Details
Home Financials for this Owner
Home Financials are based on the most recent Mortgage that was taken out on this home.Purchase Details
Home Financials for this Owner
Home Financials are based on the most recent Mortgage that was taken out on this home.Purchase Details
Home Financials for this Owner
Home Financials are based on the most recent Mortgage that was taken out on this home.Purchase Details
Home Financials for this Owner
Home Financials are based on the most recent Mortgage that was taken out on this home.Purchase Details
Purchase Details
Home Financials for this Owner
Home Financials are based on the most recent Mortgage that was taken out on this home.Similar Homes in the area
Home Values in the Area
Average Home Value in this Area
Purchase History
| Date | Type | Sale Price | Title Company |
|---|---|---|---|
| Warranty Deed | $395,000 | None Listed On Document | |
| Warranty Deed | $245,000 | Precision Title | |
| Interfamily Deed Transfer | -- | Fidelity National Title | |
| Corporate Deed | $192,000 | Premier Title | |
| Legal Action Court Order | -- | Premier Title | |
| Warranty Deed | $335,000 | 1St American Title |
Mortgage History
| Date | Status | Loan Amount | Loan Type |
|---|---|---|---|
| Open | $316,000 | New Conventional | |
| Previous Owner | $232,750 | New Conventional | |
| Previous Owner | $232,750 | New Conventional | |
| Previous Owner | $19,600 | Credit Line Revolving | |
| Previous Owner | $167,887 | FHA | |
| Previous Owner | $144,000 | New Conventional | |
| Previous Owner | $268,000 | Unknown | |
| Previous Owner | $50,000 | Credit Line Revolving | |
| Previous Owner | $20,000 | Unknown |
Property History
| Date | Event | Price | Change | Sq Ft Price |
|---|---|---|---|---|
| 06/28/2024 06/28/24 | Sold | $395,000 | +5.3% | $309 / Sq Ft |
| 05/20/2024 05/20/24 | Pending | -- | -- | -- |
| 04/25/2024 04/25/24 | For Sale | $375,000 | +53.1% | $294 / Sq Ft |
| 06/14/2013 06/14/13 | Sold | $245,000 | -2.0% | $198 / Sq Ft |
| 04/29/2013 04/29/13 | Pending | -- | -- | -- |
| 04/26/2013 04/26/13 | For Sale | $250,000 | -- | $202 / Sq Ft |
Tax History Compared to Growth
Tax History
| Year | Tax Paid | Tax Assessment Tax Assessment Total Assessment is a certain percentage of the fair market value that is determined by local assessors to be the total taxable value of land and additions on the property. | Land | Improvement |
|---|---|---|---|---|
| 2024 | $8,184 | $30,000 | $7,339 | $22,661 |
| 2023 | $8,184 | $30,000 | $7,339 | $22,661 |
| 2022 | $8,184 | $30,000 | $7,339 | $22,661 |
| 2021 | $7,487 | $24,522 | $4,688 | $19,834 |
| 2020 | $7,364 | $24,522 | $4,688 | $19,834 |
| 2019 | $7,356 | $27,187 | $4,688 | $22,499 |
| 2018 | $7,670 | $25,708 | $4,077 | $21,631 |
| 2017 | $7,549 | $25,708 | $4,077 | $21,631 |
| 2016 | $7,290 | $25,708 | $4,077 | $21,631 |
| 2015 | $7,655 | $22,532 | $3,465 | $19,067 |
| 2014 | $7,528 | $22,532 | $3,465 | $19,067 |
| 2013 | $6,959 | $22,532 | $3,465 | $19,067 |
Agents Affiliated with this Home
-
Sarah Anderson
S
Seller's Agent in 2024
Sarah Anderson
@ Properties
(847) 858-1223
2 in this area
65 Total Sales
-
Lindsey Kaplan

Buyer's Agent in 2024
Lindsey Kaplan
@ Properties
(415) 215-0077
17 in this area
287 Total Sales
-
Barb Schroeder
B
Seller's Agent in 2013
Barb Schroeder
@ Properties
4 in this area
37 Total Sales
-
Craig Tinder

Buyer's Agent in 2013
Craig Tinder
@ Properties
(847) 638-5522
1 in this area
125 Total Sales
Map
Source: Midwest Real Estate Data (MRED)
MLS Number: 12038840
APN: 03-05-308-005-0000
- 5 Forestway Ct
- 740 Weidner Rd Unit 206
- 389 Weidner Rd
- 931 Bernard Dr
- 899 Bernard Dr
- 1130 Bernard Dr
- 15 Greenwood Ct S
- 671 Hapsfield Ln Unit 304
- 705 Grove Dr Unit 101
- 725 Grove Dr Unit 209
- 631 Hapsfield Ln Unit 306
- 879 Trace Dr Unit 106
- 1087 Miller Ln Unit 205
- 16 E Heritage Ct
- 3221 N Heritage Ln
- 3243 N Heritage Ln
- 3350 N Carriageway Dr Unit 217
- 3350 N Carriageway Dr Unit 114
- 707 W Nichols Rd
- 889 Thornton Ln

