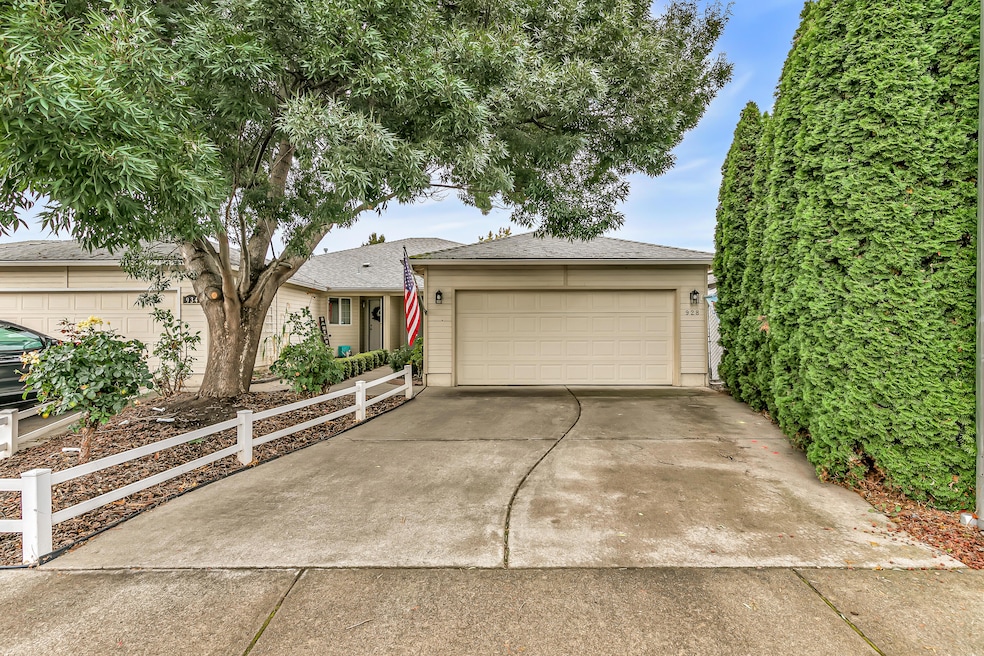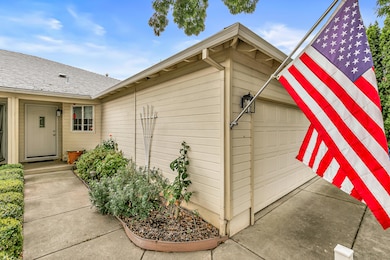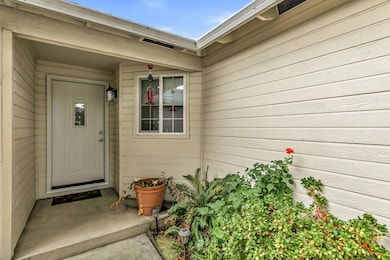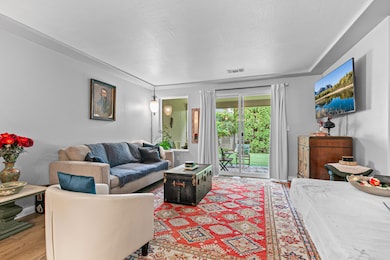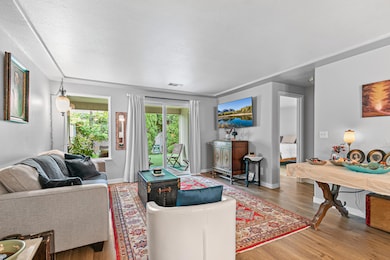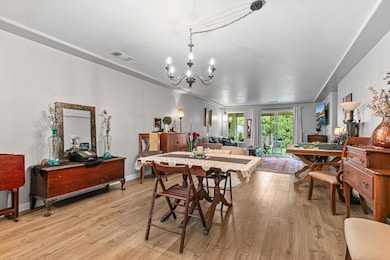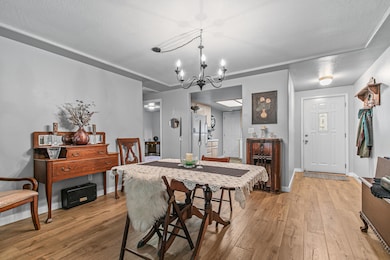928 Brandi Way Central Point, OR 97502
Estimated payment $1,989/month
Highlights
- Traditional Architecture
- No HOA
- Eat-In Kitchen
- Engineered Wood Flooring
- 1 Car Attached Garage
- 5-minute walk to B.F Egypt
About This Home
Welcome to this charming and well-maintained three-bedroom, two-bath home that perfectly blends comfort and convenience. Nestled in a quiet neighborhood, this single-side duplex is ideal for first-time buyers, downsizers, or anyone looking for a move-in-ready property with thoughtful upgrades. Step inside to discover brand-new flooring that flows seamlessly throughout the main living areas, creating a clean and modern feel. The spacious kitchen offers ample cabinet storage, making it both functional and practical for everyday living or entertaining. With no HOA fees and a low-maintenance yard, this home is perfect for those with a busy lifestyle looking for hassle-free living. Call today to schedule your private tour!
Home Details
Home Type
- Single Family
Est. Annual Taxes
- $3,049
Year Built
- Built in 1998
Lot Details
- 3,485 Sq Ft Lot
- Property is zoned R-3, R-3
Parking
- 1 Car Attached Garage
- Garage Door Opener
- Driveway
Home Design
- Traditional Architecture
- Frame Construction
- Composition Roof
- Concrete Perimeter Foundation
Interior Spaces
- 1,311 Sq Ft Home
- 1-Story Property
- Vinyl Clad Windows
- Living Room
- Engineered Wood Flooring
- Eat-In Kitchen
Bedrooms and Bathrooms
- 3 Bedrooms
- 2 Full Bathrooms
Home Security
- Carbon Monoxide Detectors
- Fire and Smoke Detector
Schools
- Central Point Elementary School
- Scenic Middle School
- Crater High School
Utilities
- Forced Air Heating and Cooling System
- Natural Gas Connected
- Phone Available
- Cable TV Available
Community Details
- No Home Owners Association
- Forest Glen Phase I Subdivision
Listing and Financial Details
- Exclusions: Portable fireplace in guest bedroom.
- Assessor Parcel Number 10907505
Map
Home Values in the Area
Average Home Value in this Area
Tax History
| Year | Tax Paid | Tax Assessment Tax Assessment Total Assessment is a certain percentage of the fair market value that is determined by local assessors to be the total taxable value of land and additions on the property. | Land | Improvement |
|---|---|---|---|---|
| 2025 | $2,975 | $178,910 | $27,310 | $151,600 |
| 2024 | $2,975 | $173,700 | $26,520 | $147,180 |
| 2023 | $2,879 | $168,650 | $25,750 | $142,900 |
| 2022 | $2,812 | $168,650 | $25,750 | $142,900 |
| 2021 | $2,732 | $163,740 | $25,000 | $138,740 |
| 2020 | $2,652 | $158,980 | $24,280 | $134,700 |
| 2019 | $2,586 | $149,860 | $22,880 | $126,980 |
| 2018 | $2,508 | $145,500 | $22,210 | $123,290 |
| 2017 | $2,445 | $145,500 | $22,210 | $123,290 |
| 2016 | $2,373 | $137,160 | $20,940 | $116,220 |
| 2015 | $2,221 | $133,480 | $20,930 | $112,550 |
| 2014 | $2,123 | $129,300 | $19,740 | $109,560 |
Property History
| Date | Event | Price | List to Sale | Price per Sq Ft |
|---|---|---|---|---|
| 10/16/2025 10/16/25 | For Sale | $329,900 | -- | $252 / Sq Ft |
Purchase History
| Date | Type | Sale Price | Title Company |
|---|---|---|---|
| Interfamily Deed Transfer | -- | None Available | |
| Warranty Deed | $88,600 | Amerititle |
Mortgage History
| Date | Status | Loan Amount | Loan Type |
|---|---|---|---|
| Open | $88,037 | FHA |
Source: Oregon Datashare
MLS Number: 220210731
APN: 10907505
- 1060 Hopkins Rd
- 1017 Fairfield Ave
- 851 Juanita Way
- 1132 Hampton Dr
- 571 Briarwood Dr
- 1006 Forest Glen Dr
- 460 Federal Way
- 3496 Edella St
- 881 Westrop Dr
- 301 Freeman Rd Unit 100
- 301 Freeman Rd Unit 31
- 301 Freeman Rd Unit 23
- 301 Freeman Rd Unit 85
- 230 Peninger Rd
- 555 Freeman Rd Unit 128
- 555 Freeman Rd Unit 146
- 555 Freeman Rd Unit 85
- 555 Freeman Rd Unit 204
- 555 Freeman Rd Unit 136
- 555 Freeman Rd Unit 209
- 1125 Annalise St
- 700 N Haskell St
- 2190 Poplar Dr
- 1801 Poplar Dr
- 237 E McAndrews Rd
- 302 Maple St Unit 4
- 645 Royal Ave
- 520 N Bartlett St
- 518 N Riverside Ave
- 2642 W Main St
- 835 Overcup St
- 406 W Main St
- 121 S Holly St
- 230 Laurel St
- 309 Laurel St
- 534 Hamilton St Unit 534
- 1661 S Columbus Ave
- 7435 Denman Ct
- 353 Dalton St
- 322 Lorraine Ave Unit A
