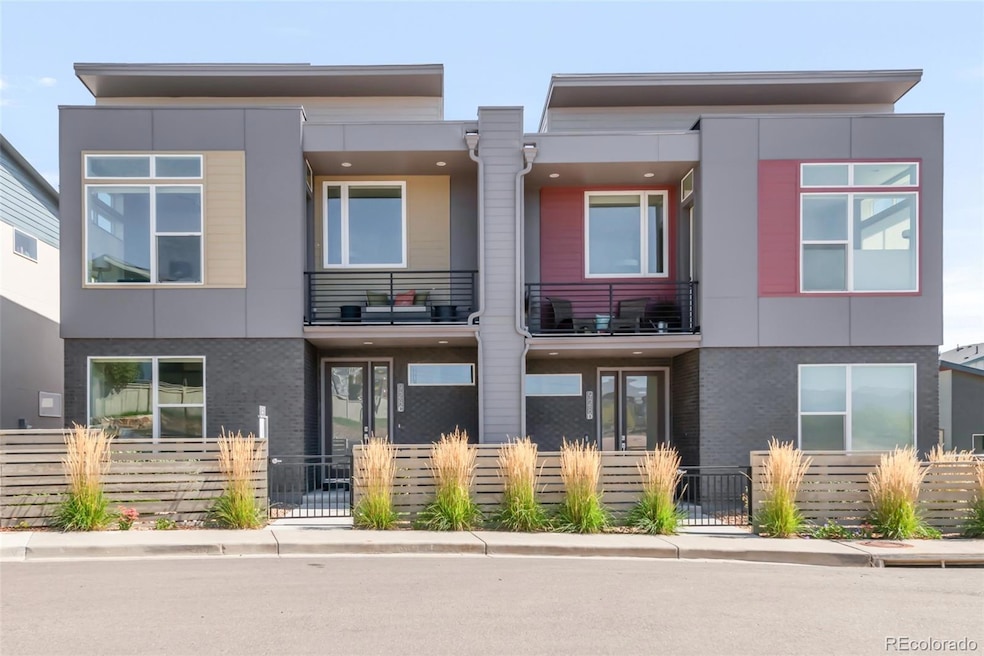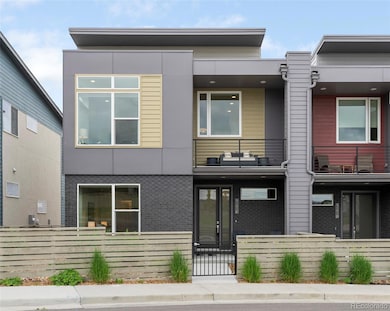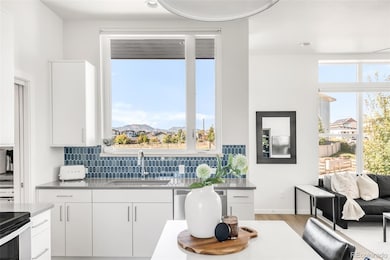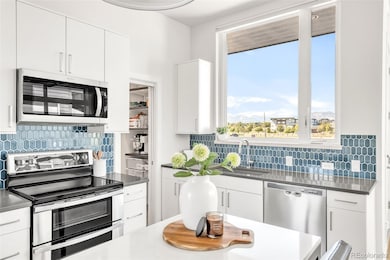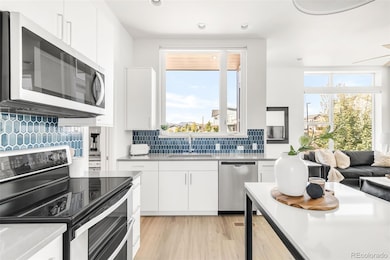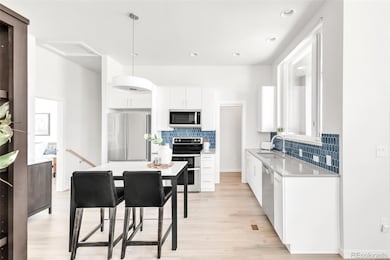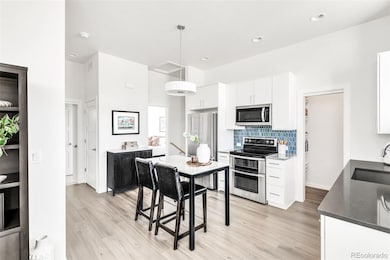928 Cimarron Dr Unit c Lafayette, CO 80026
Estimated payment $3,766/month
Highlights
- Open Floorplan
- Mountain View
- Contemporary Architecture
- Ryan Elementary School Rated A-
- Deck
- End Unit
About This Home
Discover refined, low-maintenance living in this nearly new, impeccably maintained townhome nestled within the Blue Sage community. Featuring a contemporary side-by-side duplex design, this residence boasts expansive windows framing breathtaking Front Range views and glowing evening sunsets from the upper deck. A fenced, landscaped front yard leads into an open-concept layout flowing with LVP flooring throughout. Upstairs, an elegant kitchen flaunts stainless steel appliances and a pantry with a pocket door and Elfa closet system. The main-level bedroom offers an en-suite bath, while the upper-level bedrooms feature walk-in closets with Elfa closet systems for elevated organization. A main-level drop zone/mudroom provides direct access to the attached two-car garage. Surrounded by paths leading to Waneka Lake, Hecla Lake and the Coal Creek Trail, and just moments from downtown Lafayette and Louisville, this is the perfect lock-and-leave haven in a coveted community.
Listing Agent
Milehimodern Brokerage Email: jordan@saulteamhomes.com,720-220-1083 License #100065742 Listed on: 06/05/2025
Townhouse Details
Home Type
- Townhome
Est. Annual Taxes
- $2,986
Year Built
- Built in 2022
Lot Details
- End Unit
- 1 Common Wall
- West Facing Home
- Property is Fully Fenced
- Landscaped
- Private Yard
HOA Fees
Parking
- 2 Car Attached Garage
Home Design
- Contemporary Architecture
- Brick Exterior Construction
- Frame Construction
- Composition Roof
- Wood Siding
Interior Spaces
- 1,207 Sq Ft Home
- 2-Story Property
- Open Floorplan
- Built-In Features
- High Ceiling
- Ceiling Fan
- Window Treatments
- Entrance Foyer
- Living Room
- Vinyl Flooring
- Mountain Views
Kitchen
- Oven
- Range
- Microwave
- Dishwasher
- Quartz Countertops
- Disposal
Bedrooms and Bathrooms
- Walk-In Closet
Laundry
- Laundry Room
- Dryer
- Washer
Outdoor Features
- Balcony
- Deck
- Covered Patio or Porch
- Exterior Lighting
- Rain Gutters
Schools
- Ryan Elementary School
- Angevine Middle School
- Centaurus High School
Utilities
- Forced Air Heating and Cooling System
- Natural Gas Connected
- High Speed Internet
- Phone Available
- Cable TV Available
Listing and Financial Details
- Exclusions: Wall Display Shelves on Bedroom Walls
- Assessor Parcel Number R0616367
Community Details
Overview
- Association fees include reserves, ground maintenance, maintenance structure, recycling, sewer, snow removal, trash, water
- Blue Sage Master Association, Phone Number (303) 532-4148
- Blue Sage Townhomes Association, Phone Number (303) 532-4148
- Built by Markel Homes
- Blue Sage Subdivision
Amenities
- Community Garden
Recreation
- Trails
Pet Policy
- Dogs and Cats Allowed
Map
Home Values in the Area
Average Home Value in this Area
Tax History
| Year | Tax Paid | Tax Assessment Tax Assessment Total Assessment is a certain percentage of the fair market value that is determined by local assessors to be the total taxable value of land and additions on the property. | Land | Improvement |
|---|---|---|---|---|
| 2025 | $2,986 | $35,525 | -- | $35,525 |
| 2024 | $2,986 | $35,525 | -- | $35,525 |
| 2023 | $2,935 | $33,701 | -- | $37,386 |
| 2022 | -- | $1,717 | -- | $1,717 |
Property History
| Date | Event | Price | List to Sale | Price per Sq Ft | Prior Sale |
|---|---|---|---|---|---|
| 09/30/2025 09/30/25 | Price Changed | $599,900 | -4.8% | $497 / Sq Ft | |
| 07/31/2025 07/31/25 | Price Changed | $630,000 | -3.1% | $522 / Sq Ft | |
| 06/05/2025 06/05/25 | For Sale | $650,000 | +2.3% | $539 / Sq Ft | |
| 12/31/2022 12/31/22 | Off Market | $635,650 | -- | -- | |
| 12/30/2022 12/30/22 | Sold | $635,650 | -1.4% | $527 / Sq Ft | View Prior Sale |
| 09/09/2022 09/09/22 | Price Changed | $644,900 | -3.7% | $534 / Sq Ft | |
| 08/21/2022 08/21/22 | Price Changed | $669,900 | -4.3% | $555 / Sq Ft | |
| 06/11/2022 06/11/22 | Price Changed | $699,900 | 0.0% | $580 / Sq Ft | |
| 06/11/2022 06/11/22 | For Sale | $699,900 | -3.4% | $580 / Sq Ft | |
| 04/29/2022 04/29/22 | Pending | -- | -- | -- | |
| 04/04/2022 04/04/22 | For Sale | $724,900 | -- | $601 / Sq Ft |
Source: REcolorado®
MLS Number: 4524569
APN: 1575044-39-001
- 1836 Lakespur Ln
- 1805 Chalcis Dr Unit A39
- 1805 Chalcis Dr Unit D39
- 1711 Cato Cir Unit 21
- 1800 Ionic Dr Unit C
- 1407 Lydia Dr Unit 61
- 2034 Gyros Cir Unit 153
- 2226 E Hecla Dr Unit C
- 732 Paschal Dr
- 1376 Snowberry Ln
- 597 Portside Ct
- 1362 Golden Eagle Way
- 1308 Snowberry Ln Unit 103
- 1308 Snowberry Ln Unit 301
- 1308 Snowberry Ln Unit 303
- 1312 Snowberry Ln Unit 103
- 805 Argos Cir
- 1304 Snowberry Ln Unit 202
- 1304 Snowberry Ln Unit 103
- 2020 Highway 42
- 1388 Snowberry Ln
- 1858 Centaur Cir
- 1205 Centaur Cir
- 1425 Bacchus Dr
- 1015-1035 S Boulder Rd
- 1724 Steel St
- 1140 Cannon St
- 1007 Leonard Ln
- 745 E South Boulder Rd
- 1931 Centennial Dr Unit 1931
- 1602 Garfield Ave Unit 11
- 860 W Baseline Rd
- 1606 Cottonwood Dr Unit 16S
- 1615 Cottonwood Dr Unit 9
- 1508 Sanitas Ln
- 242 Pheasant Run Unit A
- 235 E South Boulder Rd
- 235 E South Boulder Rd Unit FL1-ID2020A
- 235 E South Boulder Rd Unit FL4-ID1390A
- 235 E South Boulder Rd Unit FL3-ID1353A
