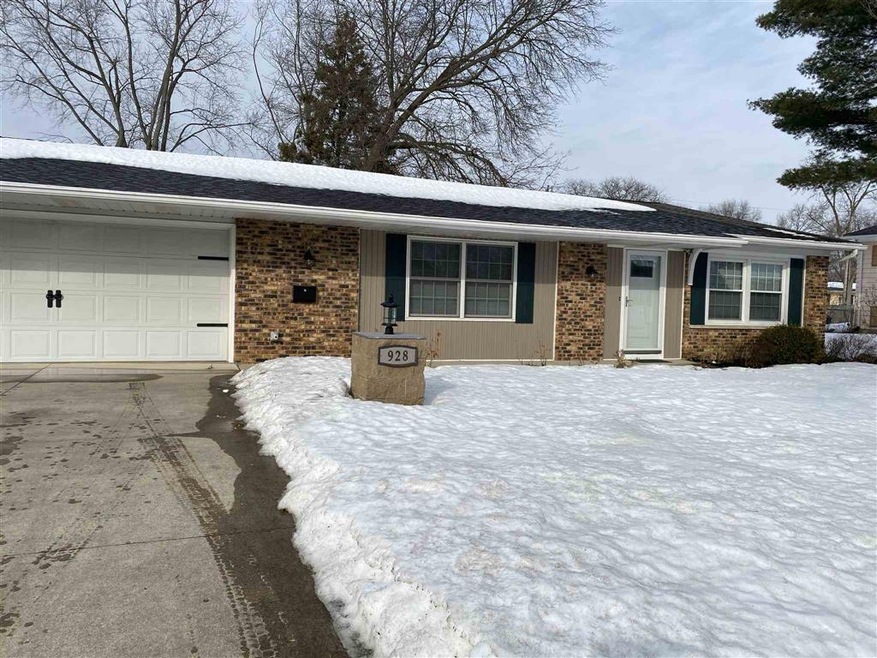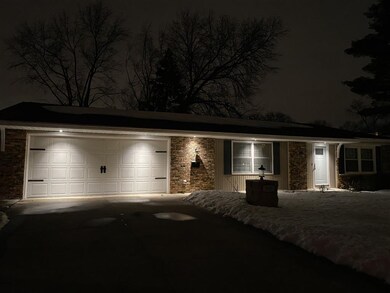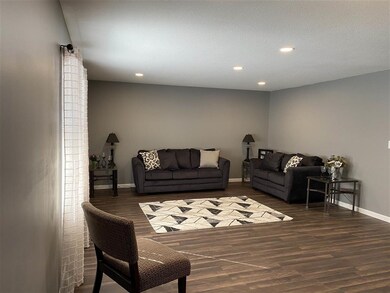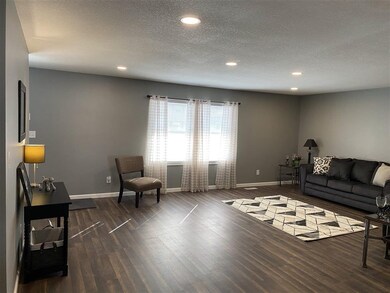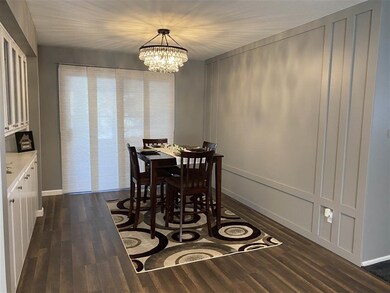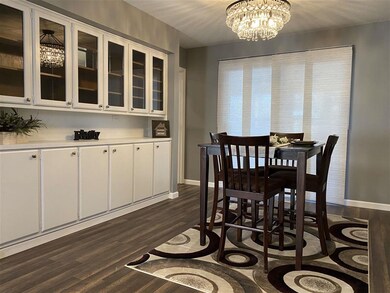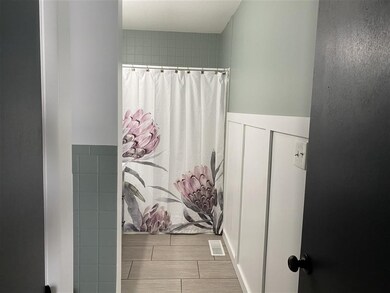
928 Clayburn Dr Fort Wayne, IN 46819
Southwest Fort Wayne NeighborhoodEstimated Value: $204,000 - $252,000
Highlights
- Fireplace in Bedroom
- Formal Dining Room
- Walk-In Closet
- Ranch Style House
- 2 Car Attached Garage
- En-Suite Primary Bedroom
About This Home
As of March 2021Come check out this newly remodeled three bedroom, two and a half bath, 2 car attached heated garage ranch in Lakeshores Addition. New vinyl siding, windows, flooring, light fixtures, ceiling fans, vanities, ceramic tile and paint throughout. You will see Feature walls, a barn door, backsplash and window treatments. An Ensuite in the Master bedroom. A Four seasons room and a large Laundry area. Outside you have a new nice sized deck to hang out, grill and Entertain !! The house includes all appliances, Stove, Refrigerator, Dishwasher, Microwave, Washer and Dryer. Blinds and window treatments. This comes with a one year Home Warranty. Once you see it, you will want to call it home. Welcome Home!
Home Details
Home Type
- Single Family
Est. Annual Taxes
- $370
Year Built
- Built in 1964
Lot Details
- 0.26 Acre Lot
- Lot Dimensions are 96x118
- Level Lot
HOA Fees
- $6 Monthly HOA Fees
Parking
- 2 Car Attached Garage
- Heated Garage
- Garage Door Opener
- Off-Street Parking
Home Design
- Ranch Style House
- Brick Exterior Construction
- Slab Foundation
- Vinyl Construction Material
Interior Spaces
- 1,910 Sq Ft Home
- Ceiling Fan
- Wood Burning Fireplace
- Formal Dining Room
- Pull Down Stairs to Attic
Kitchen
- Electric Oven or Range
- Disposal
Bedrooms and Bathrooms
- 3 Bedrooms
- Fireplace in Bedroom
- En-Suite Primary Bedroom
- Walk-In Closet
Laundry
- Laundry on main level
- Electric Dryer Hookup
Schools
- Maplewood Elementary School
- Miami Middle School
- Wayne High School
Additional Features
- Suburban Location
- Forced Air Heating and Cooling System
Listing and Financial Details
- Home warranty included in the sale of the property
- Assessor Parcel Number 02-12-26-352-005.000-074
Ownership History
Purchase Details
Home Financials for this Owner
Home Financials are based on the most recent Mortgage that was taken out on this home.Purchase Details
Home Financials for this Owner
Home Financials are based on the most recent Mortgage that was taken out on this home.Purchase Details
Similar Homes in the area
Home Values in the Area
Average Home Value in this Area
Purchase History
| Date | Buyer | Sale Price | Title Company |
|---|---|---|---|
| Wesley Dorothy | $184,900 | Metropolitan Title Of In Llc | |
| Wt Flips Llc | -- | None Available | |
| Sterling Judith | -- | Titan Title Services Llc |
Mortgage History
| Date | Status | Borrower | Loan Amount |
|---|---|---|---|
| Open | Wesley Dorothy | $171,000 | |
| Previous Owner | Wt Flips Llc | $122,255 | |
| Previous Owner | Sterling Judith | $199,500 |
Property History
| Date | Event | Price | Change | Sq Ft Price |
|---|---|---|---|---|
| 03/12/2021 03/12/21 | Sold | $184,900 | +5.7% | $97 / Sq Ft |
| 02/26/2021 02/26/21 | Pending | -- | -- | -- |
| 02/26/2021 02/26/21 | For Sale | $174,900 | +43.4% | $92 / Sq Ft |
| 11/20/2020 11/20/20 | Sold | $122,000 | -10.9% | $64 / Sq Ft |
| 10/18/2020 10/18/20 | Pending | -- | -- | -- |
| 10/13/2020 10/13/20 | For Sale | $137,000 | -- | $72 / Sq Ft |
Tax History Compared to Growth
Tax History
| Year | Tax Paid | Tax Assessment Tax Assessment Total Assessment is a certain percentage of the fair market value that is determined by local assessors to be the total taxable value of land and additions on the property. | Land | Improvement |
|---|---|---|---|---|
| 2024 | $2,262 | $223,900 | $26,300 | $197,600 |
| 2022 | $2,042 | $182,800 | $18,600 | $164,200 |
| 2021 | $1,416 | $129,200 | $18,600 | $110,600 |
| 2020 | $1,032 | $126,900 | $18,600 | $108,300 |
| 2019 | $370 | $116,400 | $18,600 | $97,800 |
| 2018 | $362 | $97,100 | $18,600 | $78,500 |
| 2017 | $355 | $98,300 | $18,600 | $79,700 |
| 2016 | $348 | $89,400 | $18,600 | $70,800 |
| 2014 | $546 | $102,500 | $19,700 | $82,800 |
| 2013 | $535 | $99,600 | $19,700 | $79,900 |
Agents Affiliated with this Home
-
Tina Graham
T
Seller's Agent in 2021
Tina Graham
Fairfield Group REALTORS, Inc.
3 in this area
11 Total Sales
-
Patricia McGuffey
P
Buyer's Agent in 2021
Patricia McGuffey
CENTURY 21 Bradley Realty, Inc
(260) 414-8383
4 in this area
36 Total Sales
-
Brett Beer
B
Seller's Agent in 2020
Brett Beer
Beer and Associates
(260) 413-2339
2 in this area
25 Total Sales
-
Patrick Harris

Buyer's Agent in 2020
Patrick Harris
ERA Crossroads
(260) 450-0061
13 in this area
111 Total Sales
Map
Source: Indiana Regional MLS
MLS Number: 202105829
APN: 02-12-26-352-005.000-074
- 928 Hollyhill Dr
- 7010 Penmoken Dr
- 6836 Penmoken Dr
- 7211 Snowfall Ct
- 6621 Winchester Rd
- 500 Lower Huntington Rd
- 1816 Ardis St
- 7505 Wohama Dr
- 7823 Knightswood Dr
- 2109 Dale Dr
- 111 W Concord Ln Unit 111, 113, 115, 117
- 110 W Concord Ln Unit 110, 112, 114, 118,
- 408 Burns Blvd
- 107 W Concord Ln Unit 105, 107
- 6322 S Calhoun St Unit 6322, 6324, 6326, 63
- 5916 S Harrison St
- 5709 Hoagland Ave
- 5904 S Harrison St
- 5521 S Wayne Ave Unit 5521
- 6305 Bluffton Rd
- 928 Clayburn Dr
- 920 Clayburn Dr
- 936 Clayburn Dr
- 929 Crestway Dr
- 919 Crestway Dr
- 1003 Crestway Dr
- 925 Clayburn Dr
- 935 Clayburn Dr
- 1006 Clayburn Dr
- 908 Clayburn Dr
- 915 Clayburn Dr
- 1011 Crestway Dr
- 1005 Clayburn Dr
- 909 Crestway Dr
- 928 Crestway Dr
- 1022 Clayburn Dr
- 1011 Clayburn Dr
- 936 Hollyhill Dr
- 920 Crestway Dr
- 1004 Crestway Dr
