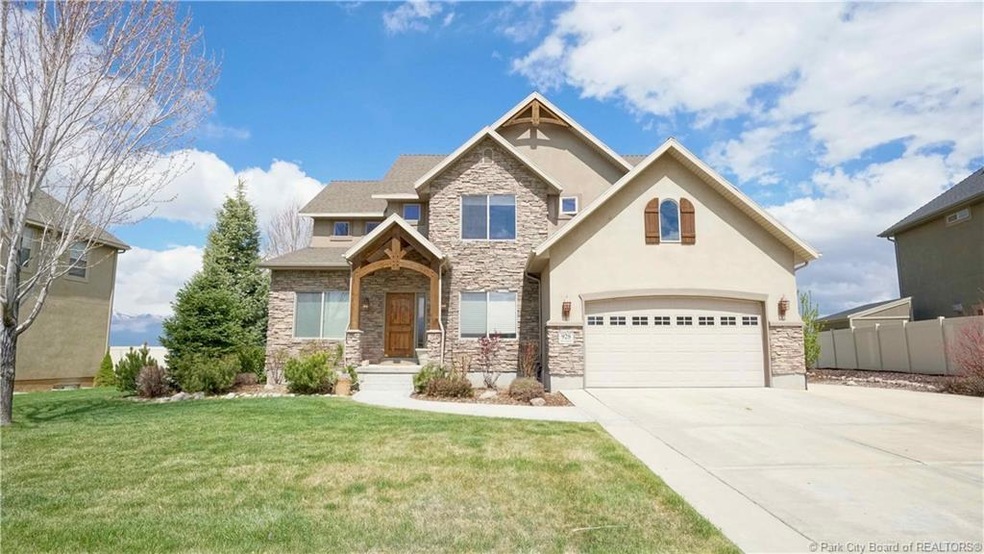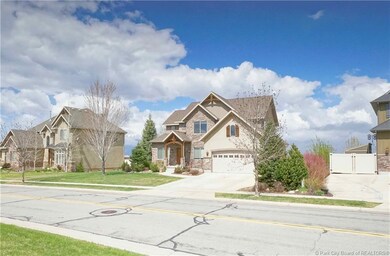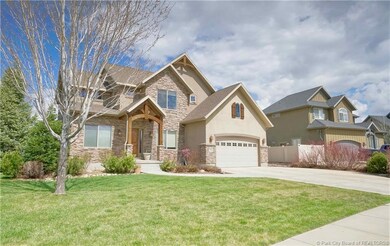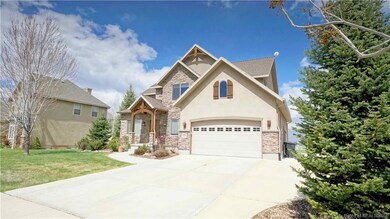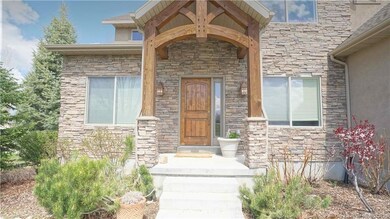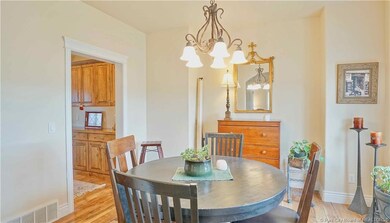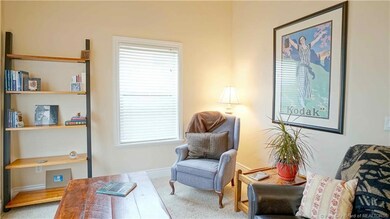
928 Cobblestone Dr Heber City, UT 84032
Estimated Value: $1,022,000 - $1,267,000
Highlights
- RV Access or Parking
- Mountain View
- Vaulted Ceiling
- Old Mill School Rated A
- Deck
- Wood Flooring
About This Home
As of June 2018Welcome home to one of the most beautiful neighborhoods in Heber! This spectacular home has an open floor plan, handscraped hardwood floors & even a butler pantry! Stainless steel appliances and granite in the kitchen. The master has a vaulted ceiling, 2 walk-in closets and separate tub/shower. Alcove nook upstairs for a quiet hideaway. Basement has 2nd kitchen, master and another bedroom, perfect for a mother-in-law apt or basement apt with an enclosed separate entry - no snow or rain in the house! Laundry on two floors. So many options! Directly across the street from the community park with pavilion, playground, sand volleyball, basketball. lit tennis court, baseball and soccer fields for your enjoyment. Easy 30 min to Provo or Park City. 45 min to SLC Airport. Within 30 mi of 4 reservoirs. World class sports and outdoor living await you!
Home Details
Home Type
- Single Family
Est. Annual Taxes
- $2,961
Year Built
- Built in 2005
Lot Details
- 0.29 Acre Lot
- South Facing Home
- Southern Exposure
- Landscaped
- Level Lot
- Sprinkler System
HOA Fees
- $93 Monthly HOA Fees
Parking
- 2 Car Attached Garage
- RV Access or Parking
Home Design
- Wood Frame Construction
- Shingle Roof
- Asphalt Roof
- Stone Siding
- Concrete Perimeter Foundation
- Stucco
- Stone
Interior Spaces
- 4,227 Sq Ft Home
- Multi-Level Property
- Vaulted Ceiling
- Ceiling Fan
- Gas Fireplace
- Great Room
- Family Room
- Formal Dining Room
- Loft
- Mountain Views
Kitchen
- Breakfast Bar
- Gas Range
- Microwave
- Dishwasher
- Disposal
Flooring
- Wood
- Tile
Bedrooms and Bathrooms
- 6 Bedrooms
Laundry
- Laundry Room
- Electric Dryer Hookup
Additional Features
- Deck
- Forced Air Heating and Cooling System
Listing and Financial Details
- Assessor Parcel Number 00-0020-3012
Community Details
Overview
- Association fees include com area taxes, insurance, maintenance exterior, ground maintenance, reserve/contingency fund
- Association Phone (801) 641-1844
- Cobblestone Subdivision
Recreation
- Tennis Courts
- Trails
Ownership History
Purchase Details
Home Financials for this Owner
Home Financials are based on the most recent Mortgage that was taken out on this home.Purchase Details
Purchase Details
Home Financials for this Owner
Home Financials are based on the most recent Mortgage that was taken out on this home.Purchase Details
Home Financials for this Owner
Home Financials are based on the most recent Mortgage that was taken out on this home.Similar Homes in the area
Home Values in the Area
Average Home Value in this Area
Purchase History
| Date | Buyer | Sale Price | Title Company |
|---|---|---|---|
| Wallin Carl Christoffer B | -- | Us Title Insurance Agency | |
| Ldg Properties Llc | -- | None Available | |
| Ginther David S | -- | Founders Title Company Heber | |
| Premier Custom Homes Inc | -- | Founders Title Company Heber |
Mortgage History
| Date | Status | Borrower | Loan Amount |
|---|---|---|---|
| Open | Wallin Carl Christoffer B | $454,500 | |
| Closed | Wallin Carl Christopher B | $96,000 | |
| Closed | Wallin Carl Christoffer B | $453,000 | |
| Previous Owner | Ginther David S | $332,000 | |
| Previous Owner | Ginther David S | $41,531 | |
| Previous Owner | Premier Custom Homes Inc | $323,300 |
Property History
| Date | Event | Price | Change | Sq Ft Price |
|---|---|---|---|---|
| 06/29/2018 06/29/18 | Sold | -- | -- | -- |
| 06/16/2018 06/16/18 | Pending | -- | -- | -- |
| 05/04/2018 05/04/18 | For Sale | $617,000 | -- | $146 / Sq Ft |
Tax History Compared to Growth
Tax History
| Year | Tax Paid | Tax Assessment Tax Assessment Total Assessment is a certain percentage of the fair market value that is determined by local assessors to be the total taxable value of land and additions on the property. | Land | Improvement |
|---|---|---|---|---|
| 2024 | $4,327 | $927,545 | $285,000 | $642,545 |
| 2023 | $4,327 | $927,545 | $150,000 | $777,545 |
| 2022 | $3,166 | $617,450 | $150,000 | $467,450 |
| 2021 | $3,974 | $617,450 | $150,000 | $467,450 |
| 2020 | $3,866 | $582,450 | $115,000 | $467,450 |
| 2019 | $3,604 | $320,348 | $0 | $0 |
| 2018 | $3,145 | $279,562 | $0 | $0 |
| 2017 | $2,961 | $263,539 | $0 | $0 |
| 2016 | $2,943 | $256,847 | $0 | $0 |
| 2015 | $2,176 | $201,628 | $0 | $0 |
| 2014 | $2,251 | $201,628 | $0 | $0 |
Agents Affiliated with this Home
-
Paige Douglas

Seller's Agent in 2018
Paige Douglas
Realtypath LLC
(435) 654-5478
50 in this area
148 Total Sales
-
C
Buyer's Agent in 2018
Cameron Sorensen
Mountain Home Real Estate
Map
Source: Park City Board of REALTORS®
MLS Number: 11803721
APN: 00-0020-3012
- 1916 E North Cobblestone Dr
- 923 Ledgestone Ln
- 1121 S Fieldstone Ct
- 1965 E 690 S
- 1914 E 540 S
- 554 S 1850 E
- 1405 E 1200 S
- 1236 S 2240 E
- 1401 E 1040 S
- 1233 S 2240 E
- 2154 E 1340 S
- 879 E 770 S
- 220 S 1970 E
- 667 S Falkirk Rd Unit 24
- 2411 S Orchard Cir
- 1291 S 1140 E
- 2516 E White Buffalo Dr Unit 2
- 2516 E White Buffalo Dr
- 2481 E White Buffalo Dr
- 2481 E White Buffalo Dr Unit 9
- 928 Cobblestone Dr
- 916 S West Cobblestone Dr
- 936 Cobblestone Dr
- 916 Cobblestone Dr
- 936 S West Cobblestone Dr
- 1066 S West Cobblestone Dr
- 946 Cobblestone Dr
- 906 S West Cobblestone Dr
- 946 Cobblestone Dr
- 906 Cobblestone Dr
- 954 Cobblestone Dr
- 890 Cobblestone Dr
- 966 S West Cobblestone Dr
- 960 Cobblestone Dr
- 966 Cobblestone Dr
- 838 Shadow Rock Ct
- 876 Ledgestone Ln
- 808 Shadow Rock Ct
- 992 Cobblestone Dr
- 898 Ledgestone Ln
