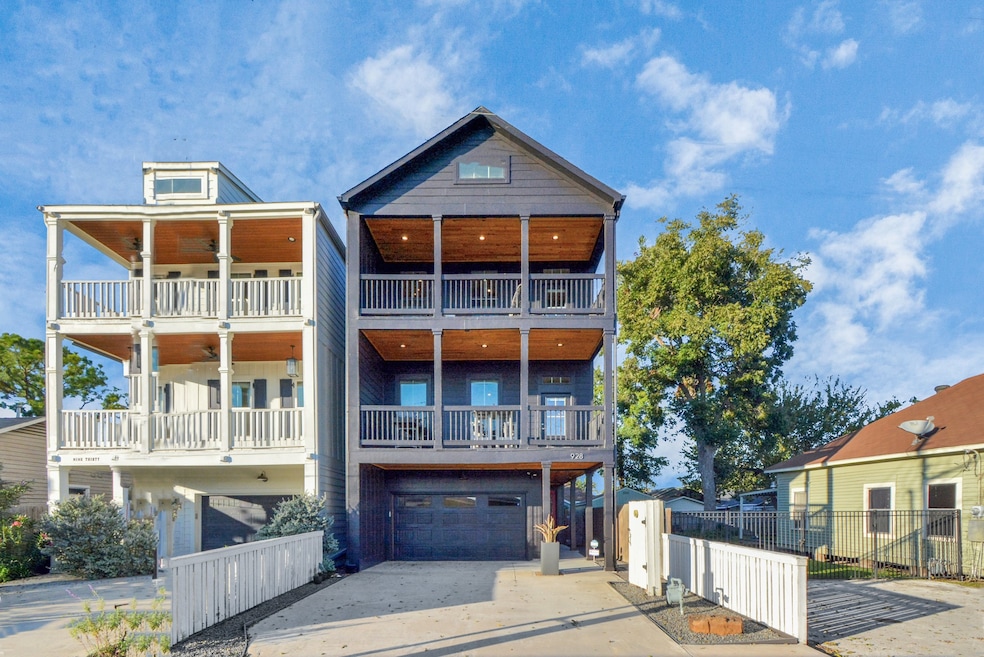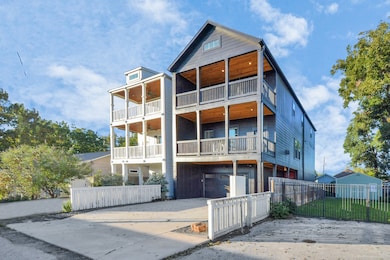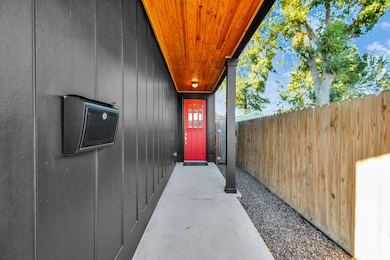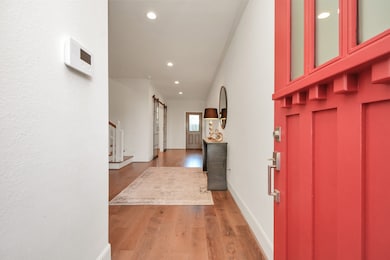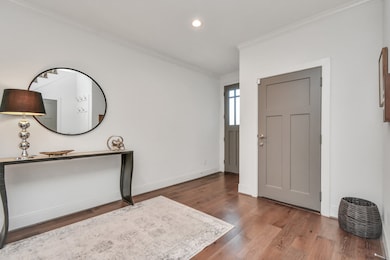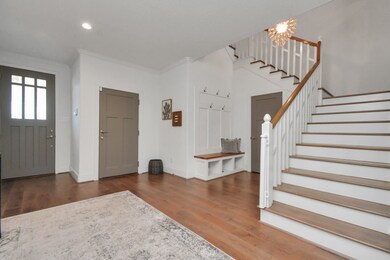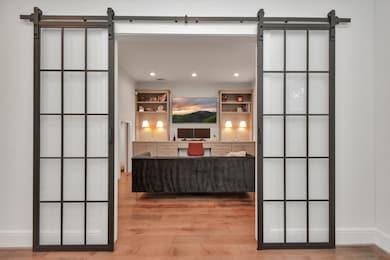
928 Dunbar St Houston, TX 77009
Greater Heights NeighborhoodEstimated payment $4,044/month
Highlights
- Deck
- Contemporary Architecture
- Marble Countertops
- Field Elementary School Rated A-
- Marble Flooring
- High Ceiling
About This Home
This stunning 3-bedroom home features 2 full and 2 half bathrooms, offering a spacious and versatile layout perfect for modern living. Enjoy a dedicated office or flex space—ideal for remote work, a game room, or a home gym. The open-concept living and dining area flows effortlessly into a chef-style kitchen with high-end finishes, making it a great space for entertaining or everyday comfort. The expansive primary suite is a true retreat, featuring two walk-in closets and a luxurious ensuite bathroom you won’t want to leave. Outdoor living is just as impressive, with two large balconies and a private, turfed backyard—designed for low-maintenance enjoyment year-round. Located just minutes from 610, I-45, I-10, and downtown, you’ll have easy access to everything Houston has to offer. Take a stroll to the nearby 23-acre Montie Beach Park or explore neighborhood favorites like The Houston Farmers Market, Pinkerton’s Barbecue, and Teotihuacan Mexican Cafe.
Open House Schedule
-
Saturday, June 14, 20252:00 to 3:30 pm6/14/2025 2:00:00 PM +00:006/14/2025 3:30:00 PM +00:00Add to Calendar
Home Details
Home Type
- Single Family
Est. Annual Taxes
- $8,262
Year Built
- Built in 2015
Lot Details
- 3,278 Sq Ft Lot
- South Facing Home
- Cleared Lot
- Back Yard Fenced and Side Yard
Parking
- 2 Car Attached Garage
- Garage Door Opener
- Driveway
Home Design
- Contemporary Architecture
- Slab Foundation
- Composition Roof
- Cement Siding
Interior Spaces
- 2,687 Sq Ft Home
- 3-Story Property
- Wired For Sound
- Crown Molding
- High Ceiling
- Ceiling Fan
- Gas Log Fireplace
- Window Treatments
- Formal Entry
- Family Room Off Kitchen
- Combination Dining and Living Room
- Home Office
- Utility Room
- Washer and Gas Dryer Hookup
Kitchen
- Breakfast Bar
- Walk-In Pantry
- Convection Oven
- Gas Oven
- Gas Range
- Microwave
- Dishwasher
- Kitchen Island
- Marble Countertops
- Disposal
- Pot Filler
Flooring
- Marble
- Tile
- Vinyl Plank
- Vinyl
Bedrooms and Bathrooms
- 3 Bedrooms
- En-Suite Primary Bedroom
- Double Vanity
- Soaking Tub
- Bathtub with Shower
- Separate Shower
Home Security
- Security System Owned
- Fire and Smoke Detector
Eco-Friendly Details
- Energy-Efficient Thermostat
Outdoor Features
- Balcony
- Deck
- Covered patio or porch
Schools
- Field Elementary School
- Hogg Middle School
- Heights High School
Utilities
- Central Heating and Cooling System
- Heating System Uses Gas
- Programmable Thermostat
Community Details
- Madeline Heights Subdivision
Listing and Financial Details
- Exclusions: Discuss with Owner/Agent
Map
Home Values in the Area
Average Home Value in this Area
Tax History
| Year | Tax Paid | Tax Assessment Tax Assessment Total Assessment is a certain percentage of the fair market value that is determined by local assessors to be the total taxable value of land and additions on the property. | Land | Improvement |
|---|---|---|---|---|
| 2023 | $8,262 | $593,842 | $213,070 | $380,772 |
| 2022 | $9,909 | $450,000 | $163,900 | $286,100 |
| 2021 | $12,069 | $517,841 | $163,900 | $353,941 |
| 2020 | $11,374 | $484,234 | $163,900 | $320,334 |
| 2019 | $10,805 | $427,000 | $163,900 | $263,100 |
| 2018 | $7,653 | $391,000 | $147,510 | $243,490 |
| 2017 | $9,887 | $391,000 | $147,510 | $243,490 |
| 2016 | $9,330 | $369,000 | $107,560 | $261,440 |
| 2015 | -- | $0 | $0 | $0 |
Property History
| Date | Event | Price | Change | Sq Ft Price |
|---|---|---|---|---|
| 06/03/2025 06/03/25 | For Sale | $599,900 | +11.1% | $223 / Sq Ft |
| 08/10/2020 08/10/20 | Sold | -- | -- | -- |
| 07/11/2020 07/11/20 | Pending | -- | -- | -- |
| 06/12/2020 06/12/20 | For Sale | $539,900 | -- | $210 / Sq Ft |
Purchase History
| Date | Type | Sale Price | Title Company |
|---|---|---|---|
| Vendors Lien | -- | American Title Company | |
| Vendors Lien | -- | None Available | |
| Vendors Lien | -- | Stewart Title |
Mortgage History
| Date | Status | Loan Amount | Loan Type |
|---|---|---|---|
| Open | $116,000 | New Conventional | |
| Open | $427,500 | New Conventional | |
| Previous Owner | $305,600 | New Conventional | |
| Previous Owner | $332,350 | New Conventional | |
| Previous Owner | $371,450 | New Conventional | |
| Previous Owner | $495,400 | New Conventional |
Similar Homes in Houston, TX
Source: Houston Association of REALTORS®
MLS Number: 33383179
APN: 1352780010002
- 1002 Dunbar St
- 928 Dunbar St
- 1005 Kern St Unit C
- 1005 Kern St Unit B
- 905 Kern St
- 1014 Kern St
- 1027 Kern St Unit A
- 1014 Robbie St
- 5207 N Main St
- 1719 Redwing Pines Dr
- 1340 Idylwild St
- 935 Louise St
- 937 Louise St
- 931 Louise St
- 1109 Robbie St
- 1702 Redwing Pines Dr
- 1111 Robbie St
- 1039 Louise St
- 1002 Louise St
- 1016 Louise St
