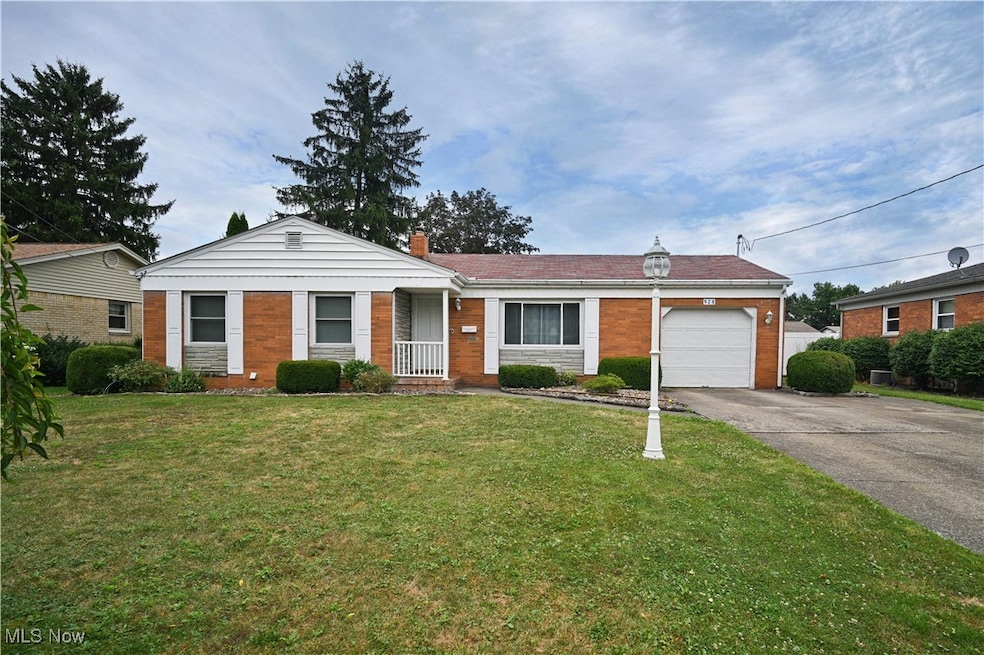928 Edenridge Dr Youngstown, OH 44512
Estimated payment $1,321/month
Highlights
- Dining Room with Fireplace
- No HOA
- Enclosed Patio or Porch
- Robinwood Lane Elementary School Rated A
- 1 Car Direct Access Garage
- Central Air
About This Home
So many nice extras in this brick ranch including 3 full bath! Double drive. Cute front porch entry. Gorgeous hardwood flooring! Neutral paint tones & natural light thru the picture window of the large living room. Formal dining and the kitchen offers great cabinet and counter space, beautiful granite countertops, an island for quick meals plus appliances stay! The owner suite is spacious, with great closet space and a full bath with newly added shower! Modern and fresh looking, it really gives you a great extra you don't normally see in this floorplan! Two additional first floor bedrooms, all with great closet space and awesome hardwood floors. Remodeled full guest bath. Awesome enclosed porch off the attached one car garage that leads to the totally white vinyl fenced in back yard! WOW! Talk about a nice feature! Large shed for storage. Partially finished basement with enormous L SHAPED Rec Room. Central air. Vinyl windows (4 yrs). Updated electrical panel. So much more! PreApproved buyers only! Call now!
Listing Agent
CENTURY 21 Lakeside Realty Brokerage Email: tibimatheney@gmail.com, 330-501-9085 License #2003008663 Listed on: 07/19/2025

Open House Schedule
-
Saturday, September 20, 20251:00 to 2:30 pm9/20/2025 1:00:00 PM +00:009/20/2025 2:30:00 PM +00:00Add to Calendar
Home Details
Home Type
- Single Family
Est. Annual Taxes
- $2,576
Year Built
- Built in 1960
Lot Details
- 9,670 Sq Ft Lot
- Lot Dimensions are 70x138
- Vinyl Fence
- Chain Link Fence
- Back Yard Fenced and Front Yard
Parking
- 1 Car Direct Access Garage
- Front Facing Garage
- Driveway
Home Design
- Brick Exterior Construction
- Block Foundation
- Fiberglass Roof
- Asphalt Roof
Interior Spaces
- 1-Story Property
- Ceiling Fan
- Dining Room with Fireplace
- Partially Finished Basement
- Laundry in Basement
Bedrooms and Bathrooms
- 3 Main Level Bedrooms
- 3 Full Bathrooms
Outdoor Features
- Enclosed Patio or Porch
Utilities
- Central Air
- Heating System Uses Gas
- Hot Water Heating System
Community Details
- No Home Owners Association
- Applewood Acres Subdivision
Listing and Financial Details
- Assessor Parcel Number 29-015-0-122.00-0
Map
Home Values in the Area
Average Home Value in this Area
Tax History
| Year | Tax Paid | Tax Assessment Tax Assessment Total Assessment is a certain percentage of the fair market value that is determined by local assessors to be the total taxable value of land and additions on the property. | Land | Improvement |
|---|---|---|---|---|
| 2024 | $2,636 | $51,560 | $7,860 | $43,700 |
| 2023 | $2,601 | $51,560 | $7,860 | $43,700 |
| 2022 | $2,121 | $32,020 | $6,390 | $25,630 |
| 2021 | $2,123 | $32,020 | $6,390 | $25,630 |
| 2020 | $2,133 | $32,020 | $6,390 | $25,630 |
| 2019 | $2,090 | $27,600 | $5,510 | $22,090 |
| 2018 | $1,788 | $27,600 | $5,510 | $22,090 |
| 2017 | $1,817 | $27,600 | $5,510 | $22,090 |
| 2016 | $1,868 | $28,910 | $5,510 | $23,400 |
| 2015 | $1,831 | $28,910 | $5,510 | $23,400 |
| 2014 | $1,836 | $28,910 | $5,510 | $23,400 |
| 2013 | $1,813 | $28,910 | $5,510 | $23,400 |
Property History
| Date | Event | Price | Change | Sq Ft Price |
|---|---|---|---|---|
| 09/15/2025 09/15/25 | Price Changed | $207,500 | -3.5% | $103 / Sq Ft |
| 08/05/2025 08/05/25 | Price Changed | $215,000 | -4.4% | $107 / Sq Ft |
| 07/19/2025 07/19/25 | For Sale | $225,000 | -- | $112 / Sq Ft |
Purchase History
| Date | Type | Sale Price | Title Company |
|---|---|---|---|
| Warranty Deed | $80,000 | -- | |
| Deed | -- | -- |
Source: MLS Now
MLS Number: 5139531
APN: 29-015-0-122.00-0
- 857 Maple Ridge Dr
- 0 Moyer Ave
- 792 Forest Ridge Dr
- 796 Edenridge Dr
- 767 Forest Ridge Dr
- 885 Afton Ave
- 0 Mathews Rd Unit 5149232
- 0 Mathews Rd Unit 5143059
- 707 Oakridge Dr
- 5380 Jeanne Lynn Ave
- 0 Mulberry Ln Unit 5119623
- 642 Oakridge Dr
- 383 Erskine Ave
- 0 Cranberry Ln Unit 5119702
- 785 Terraview Dr
- 1849 Oles Ave
- 822 Kentwood Dr Unit 3
- 6001 Applecrest Dr
- 814 Kentwood Dr Unit 4
- 0 Mathews Rd Unit 5038026
- 6412 South Ave Unit 6
- 5598 South Ave
- 180 Argyle Ave
- 5715 Southern Blvd
- 19 Delaware Ave
- 1563 Bancroft Ave
- 29 Crestline Place
- 4309 Helena Ave
- 7210 Amherst Ave
- 461 W Wilson St
- 7123 Glendale Ave Unit 7123 Glendale
- 5021 Forest Park Place
- 5021 Forest Park Place
- 407 Old Shay Ln Unit DOWN
- 403 Rockdale Ave
- 116 Hilton Ave
- 7515 Oregon Trail Unit 2
- 8034 South Ave
- 7366 Sugartree Dr Unit 1
- 500 Boardman Canfield Rd






