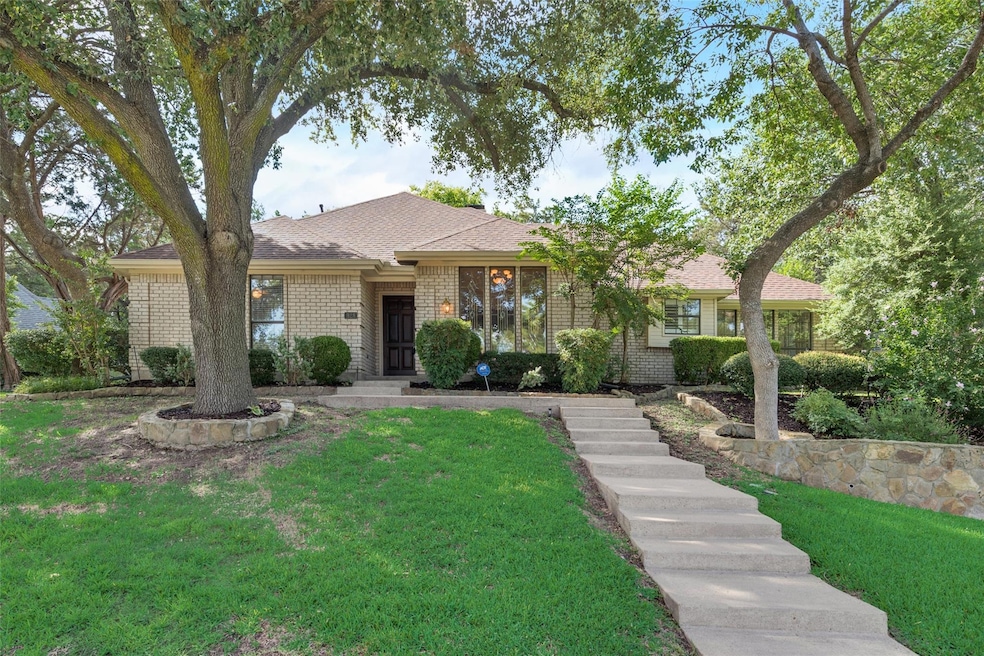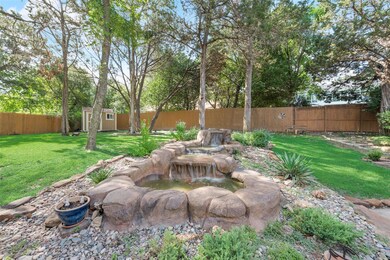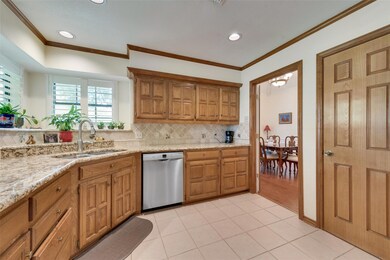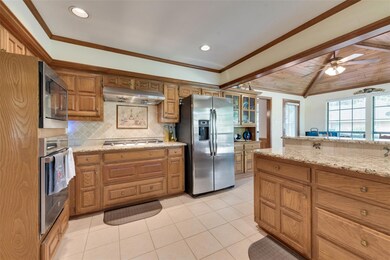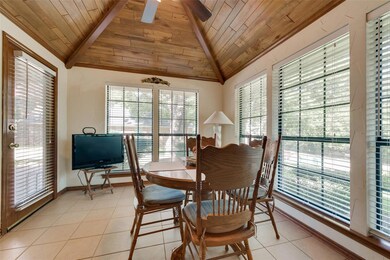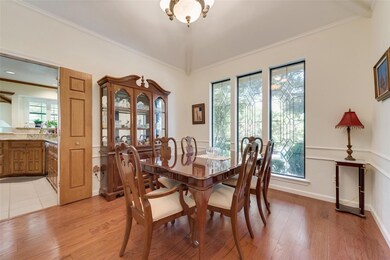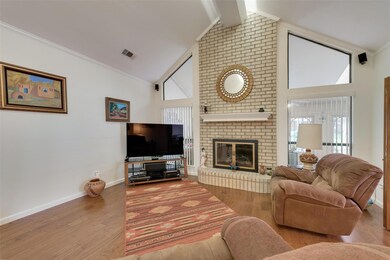
928 Hickory Knob Cir Cedar Hill, TX 75104
Lake Ridge NeighborhoodHighlights
- Hilly Lot
- Traditional Architecture
- 2 Car Attached Garage
- Vaulted Ceiling
- Granite Countertops
- Eat-In Kitchen
About This Home
As of February 2025Beautiful home on quiet treed lot shows like a model! Owner has just painted inside. Large kitchen features 5 burner gas cooktop, island, granite countertops and breakfast bar perfect for the family chef. Inviting breakfast area has wood accented vaulted ceiling. Formal dining area. Great living area features gas fireplace. Game room with wet bar. Primary bathroom has jetted tub, separate shower, separate sinks, linen closet and walk in closet with shelving. All bedrooms have walk in closets. Wood floors throughout this neat and clean home. Huge sunroom overlooks exquisite backyard with relaxing waterfall. Wood deck great for entertaining. Plus 2nd patio to enjoy your morning coffee! Utility room with sink. Sprinkler, security and so much more!
Last Agent to Sell the Property
CENTURY 21 Judge Fite Co. License #0431986 Listed on: 07/31/2024

Home Details
Home Type
- Single Family
Est. Annual Taxes
- $945
Year Built
- Built in 1988
Lot Details
- 0.4 Acre Lot
- Wood Fence
- Landscaped
- Interior Lot
- Hilly Lot
- Few Trees
HOA Fees
- $23 Monthly HOA Fees
Parking
- 2 Car Attached Garage
- Side Facing Garage
Home Design
- Traditional Architecture
- Brick Exterior Construction
- Slab Foundation
- Composition Roof
Interior Spaces
- 2,264 Sq Ft Home
- 1-Story Property
- Wet Bar
- Built-In Features
- Woodwork
- Vaulted Ceiling
- Ceiling Fan
- Gas Fireplace
Kitchen
- Eat-In Kitchen
- Dishwasher
- Kitchen Island
- Granite Countertops
Bedrooms and Bathrooms
- 3 Bedrooms
- Walk-In Closet
Laundry
- Laundry in Utility Room
- Full Size Washer or Dryer
- Washer and Electric Dryer Hookup
Home Security
- Burglar Security System
- Smart Home
Outdoor Features
- Outdoor Storage
- Rain Gutters
Schools
- Lakeridge Elementary School
- Permenter Middle School
- Cedar Hill High School
Utilities
- Forced Air Zoned Heating and Cooling System
- Cooling System Powered By Gas
- High Speed Internet
- Cable TV Available
Community Details
- Association fees include management fees
- Wildwood HOA
- Lake Ridge Village 02 Subdivision
- Mandatory home owners association
Listing and Financial Details
- Legal Lot and Block 3 / 5
- Assessor Parcel Number 16028000050030000
- $8,472 per year unexempt tax
Ownership History
Purchase Details
Home Financials for this Owner
Home Financials are based on the most recent Mortgage that was taken out on this home.Purchase Details
Purchase Details
Home Financials for this Owner
Home Financials are based on the most recent Mortgage that was taken out on this home.Purchase Details
Purchase Details
Home Financials for this Owner
Home Financials are based on the most recent Mortgage that was taken out on this home.Purchase Details
Home Financials for this Owner
Home Financials are based on the most recent Mortgage that was taken out on this home.Purchase Details
Home Financials for this Owner
Home Financials are based on the most recent Mortgage that was taken out on this home.Similar Homes in the area
Home Values in the Area
Average Home Value in this Area
Purchase History
| Date | Type | Sale Price | Title Company |
|---|---|---|---|
| Deed | -- | Designated Title | |
| Warranty Deed | -- | Designated Title | |
| Vendors Lien | -- | Rtt | |
| Trustee Deed | $202,500 | None Available | |
| Vendors Lien | -- | -- | |
| Vendors Lien | -- | -- | |
| Warranty Deed | -- | -- |
Mortgage History
| Date | Status | Loan Amount | Loan Type |
|---|---|---|---|
| Open | $372,000 | New Conventional | |
| Previous Owner | $132,614 | New Conventional | |
| Previous Owner | $141,520 | Purchase Money Mortgage | |
| Previous Owner | $52,000 | Stand Alone Second | |
| Previous Owner | $208,000 | Stand Alone First | |
| Previous Owner | $178,400 | Fannie Mae Freddie Mac | |
| Previous Owner | $126,200 | Unknown | |
| Previous Owner | $149,400 | No Value Available | |
| Closed | $44,600 | No Value Available |
Property History
| Date | Event | Price | Change | Sq Ft Price |
|---|---|---|---|---|
| 02/10/2025 02/10/25 | Sold | -- | -- | -- |
| 01/01/2025 01/01/25 | Pending | -- | -- | -- |
| 11/27/2024 11/27/24 | Price Changed | $475,000 | 0.0% | $210 / Sq Ft |
| 11/27/2024 11/27/24 | For Sale | $475,000 | -5.0% | $210 / Sq Ft |
| 10/10/2024 10/10/24 | Pending | -- | -- | -- |
| 09/21/2024 09/21/24 | For Sale | $499,900 | +5.2% | $221 / Sq Ft |
| 08/27/2024 08/27/24 | Sold | -- | -- | -- |
| 08/12/2024 08/12/24 | Pending | -- | -- | -- |
| 07/31/2024 07/31/24 | For Sale | $475,000 | -- | $210 / Sq Ft |
Tax History Compared to Growth
Tax History
| Year | Tax Paid | Tax Assessment Tax Assessment Total Assessment is a certain percentage of the fair market value that is determined by local assessors to be the total taxable value of land and additions on the property. | Land | Improvement |
|---|---|---|---|---|
| 2024 | $945 | $403,880 | $100,000 | $303,880 |
| 2023 | $945 | $364,480 | $80,000 | $284,480 |
| 2022 | $9,248 | $364,480 | $80,000 | $284,480 |
| 2021 | $6,987 | $273,800 | $50,000 | $223,800 |
| 2020 | $7,150 | $273,800 | $50,000 | $223,800 |
| 2019 | $6,786 | $248,600 | $50,000 | $198,600 |
| 2018 | $7,139 | $248,600 | $50,000 | $198,600 |
| 2017 | $6,386 | $222,540 | $50,000 | $172,540 |
| 2016 | $6,386 | $222,540 | $50,000 | $172,540 |
| 2015 | -- | $194,610 | $50,000 | $144,610 |
| 2014 | -- | $194,610 | $50,000 | $144,610 |
Agents Affiliated with this Home
-
Angela Hudson

Seller's Agent in 2025
Angela Hudson
CENTURY 21 Judge Fite Co.
(214) 681-0523
9 in this area
207 Total Sales
-
Gerrod Collins
G
Buyer's Agent in 2025
Gerrod Collins
eXp Realty, LLC
(630) 923-2627
1 in this area
29 Total Sales
-
Ann Weaver

Seller's Agent in 2024
Ann Weaver
CENTURY 21 Judge Fite Co.
(972) 786-5899
7 in this area
217 Total Sales
Map
Source: North Texas Real Estate Information Systems (NTREIS)
MLS Number: 20689163
APN: 16028000050030000
- 2212 Valley View Dr
- 772 Bluff Ridge Dr
- 2224 Bluff Ct
- 827 Bluff Ridge Dr
- 10 Summit Place
- 20 Summit Place
- 2217 Donice Ct
- 2449 Mountain View Ct
- 2776 S Lakeview Dr
- 2202 Southern Oaks Dr
- 3 Robin Rd
- 2407 Clear Creek Ct
- 2114 Holly Ridge Ct
- 2314 Sunset Ridge Cir
- 2221 Southern Oaks Dr
- 2102 Holly Ridge Ct
- 600 Oak Tree Cove
- 618 Oak Tree Cove
- 439 Breezeway Ct
- 419 Breezeway Ct
