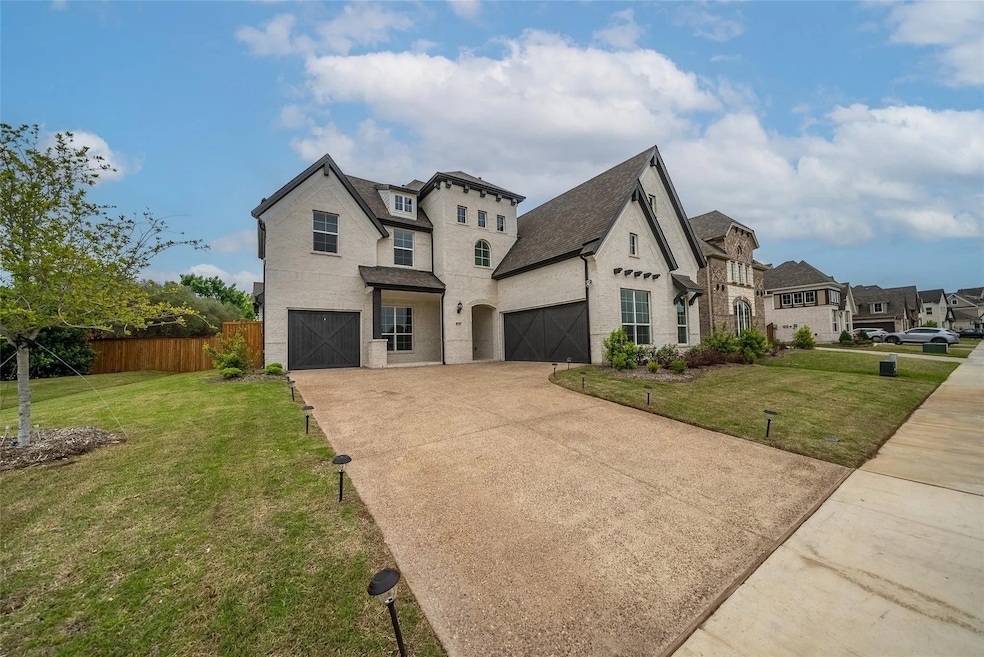
928 Holly Anne Ln Savannah, TX 76227
Estimated payment $5,448/month
Highlights
- Fitness Center
- Traditional Architecture
- Granite Countertops
- Open Floorplan
- Corner Lot
- 1-minute walk to Holly Park
About This Home
Priced to Sell! Stunning 2021-built, North-facing Grand Home on a corner lot with 3,966 sq ft, 5 bedrooms, 4 baths, and a 3-car garage. Open floor plan with soaring ceilings, granite island kitchen, smart double oven, built-in microwave, and gas fireplace. Primary suite + 2nd bedroom and full bath on main floor—ideal for guests or in-laws. Upstairs offers 3 bedrooms, 2 baths, game room, and bonus room. Across from Holly Park Pool and walking distance to Savannah Elementary. Minutes to US-380, Costco, H-E-B, and PGA HQ. Built in 2021 for low maintenance—move-in ready for your enjoyment for years to come!
Listing Agent
Beam Real Estate, LLC Brokerage Phone: 678-451-6147 License #0676173 Listed on: 08/15/2025

Home Details
Home Type
- Single Family
Est. Annual Taxes
- $15,226
Year Built
- Built in 2021
Lot Details
- 9,845 Sq Ft Lot
- Wood Fence
- Chain Link Fence
- Corner Lot
- Back Yard
HOA Fees
- $93 Monthly HOA Fees
Parking
- 3 Car Attached Garage
- Front Facing Garage
- Garage Door Opener
- Driveway
Home Design
- Traditional Architecture
- Brick Exterior Construction
- Slab Foundation
- Shingle Roof
- Composition Roof
Interior Spaces
- 3,966 Sq Ft Home
- 2-Story Property
- Open Floorplan
- Ceiling Fan
- Fireplace With Gas Starter
- Living Room with Fireplace
- Carpet
- Fire and Smoke Detector
- Washer Hookup
Kitchen
- Eat-In Kitchen
- Convection Oven
- Gas Range
- Microwave
- Dishwasher
- Kitchen Island
- Granite Countertops
- Disposal
Bedrooms and Bathrooms
- 5 Bedrooms
- 4 Full Bathrooms
Schools
- Savannah Elementary School
- Ray Braswell High School
Utilities
- Central Heating and Cooling System
- Underground Utilities
- High Speed Internet
Additional Features
- ENERGY STAR Qualified Equipment for Heating
- Covered Patio or Porch
Listing and Financial Details
- Legal Lot and Block 125 / 56
- Assessor Parcel Number R658376
Community Details
Overview
- Association fees include management
- Savannah Community Association
- Marietta Village At Savannah P Subdivision
Recreation
- Fitness Center
- Community Pool
Map
Home Values in the Area
Average Home Value in this Area
Tax History
| Year | Tax Paid | Tax Assessment Tax Assessment Total Assessment is a certain percentage of the fair market value that is determined by local assessors to be the total taxable value of land and additions on the property. | Land | Improvement |
|---|---|---|---|---|
| 2025 | $15,226 | $661,622 | $146,424 | $515,198 |
| 2024 | $15,226 | $684,366 | $146,424 | $537,942 |
| 2023 | $15,630 | $699,110 | $146,424 | $552,686 |
| 2022 | $4,583 | $293,355 | $102,641 | $190,714 |
| 2021 | $1,436 | $87,978 | $87,978 | $0 |
| 2020 | $1,243 | $73,315 | $73,315 | $0 |
| 2019 | $1,294 | $73,315 | $73,315 | $0 |
| 2018 | $1,238 | $69,649 | $69,649 | $0 |
| 2017 | $1,049 | $58,652 | $58,652 | $0 |
| 2016 | $892 | $49,854 | $49,854 | $0 |
| 2015 | -- | $58,652 | $58,652 | $0 |
Property History
| Date | Event | Price | Change | Sq Ft Price |
|---|---|---|---|---|
| 08/15/2025 08/15/25 | For Sale | $749,900 | 0.0% | $189 / Sq Ft |
| 06/10/2023 06/10/23 | Rented | $4,200 | 0.0% | -- |
| 06/06/2023 06/06/23 | Under Contract | -- | -- | -- |
| 05/25/2023 05/25/23 | For Rent | $4,200 | +419900.0% | -- |
| 04/04/2023 04/04/23 | Rented | $1 | -100.0% | -- |
| 03/12/2023 03/12/23 | For Rent | $5,000 | -- | -- |
Purchase History
| Date | Type | Sale Price | Title Company |
|---|---|---|---|
| Trustee Deed | $541,101 | None Listed On Document | |
| Special Warranty Deed | -- | Chicago Title Company |
Mortgage History
| Date | Status | Loan Amount | Loan Type |
|---|---|---|---|
| Previous Owner | $647,000 | New Conventional |
Similar Homes in the area
Source: North Texas Real Estate Information Systems (NTREIS)
MLS Number: 21033751
APN: R658376
- 941 Nathanael Greene Ct
- 1000 Marietta Ln
- 1009 Bruni Ct
- 937 Nathanael Greene Ct
- 1033 Bruni Ct
- 1025 Marietta Ln
- 724 Whitemarsh Dr
- 809 Nathanael Greene Ct
- 801 Marietta Ln
- 724 Marietta Ln
- 816 Hartsfield St
- 1110 Chattahoochee Dr
- 901 Oglethorpe Ln
- 713 Lighthouse Ln
- 1124 Spanish Moss Dr
- 3117 Harper St
- 900 Southern Hills Way
- 3148 Harper St
- 912 Southern Hills Way
- 1144 Spanish Moss Dr
- 1040 Marietta Ln
- 1049 Marietta Ln
- 817 Lighthouse Ln
- 809 Hartsfield St
- 705 Holly Anne Ln
- 816 Hartsfield St
- 867 Forest St
- 855 Forest St
- 1305 Mary Horn Dr
- 851 Forest St
- 501 Nolan Way
- 3517 Harper St
- 845 Countryside Way
- 517 Chip St
- 933 Wenk Ct
- 26850 Us Highway 380 E
- 3721 Harper St
- 3620 Kaufman Ct
- 3105 Walker Creek Dr
- 3213 Layla Creek Dr






