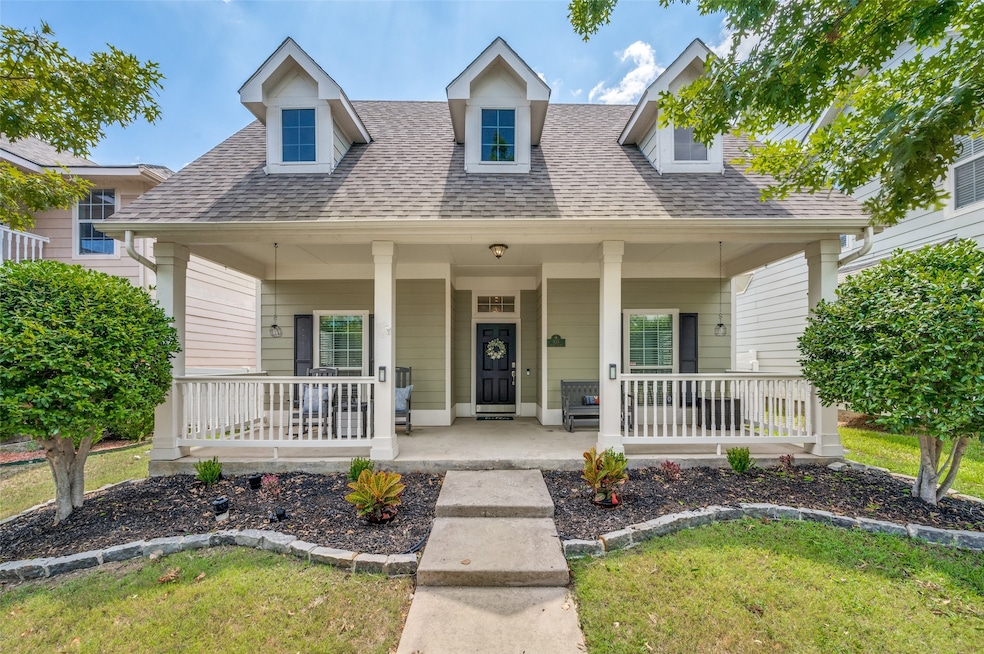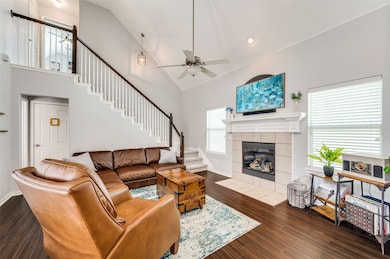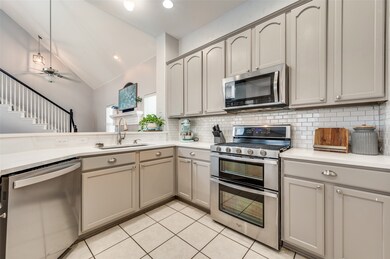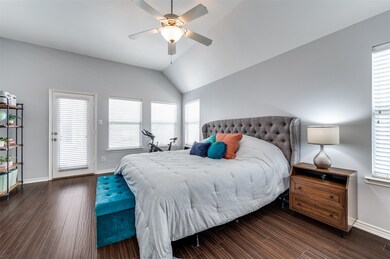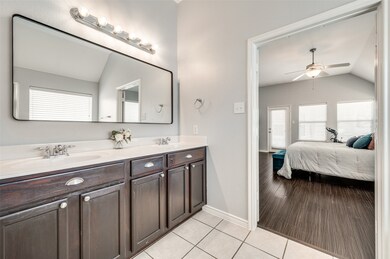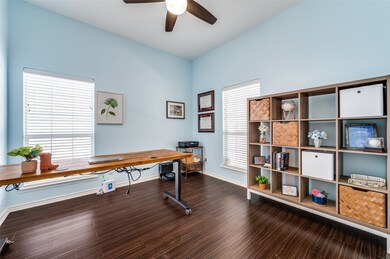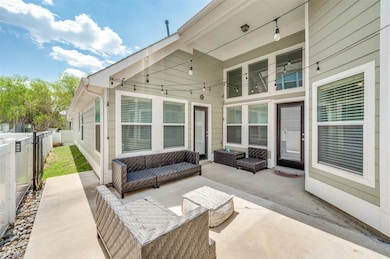933 Wenk Ct Savannah, TX 76227
Highlights
- Open Floorplan
- Vaulted Ceiling
- Covered patio or porch
- Craftsman Architecture
- Wood Flooring
- 2 Car Attached Garage
About This Home
Experience the epitome of resort style living in the sought after community of Greenview Village at Savannah! Start each day with a cup of coffee on the oversized front porch of this charming Craftsman style home. Step inside this adorable, move-in ready property where you’ll find soaring vaulted ceilings, an abundance of warm natural light, engineered wood flooring, decorative lighting, and a versatile open concept layout that has no wasted space. The updated eat-in kitchen features sleek quartz counters, subway tile backsplash, a farmhouse sink, stainless steel appliances, double oven, gas range, and a breakfast bar all overlooking the family room with a cozy gas fireplace and two-story windows. The large downstairs master bedroom has a sitting area and patio access plus an en-suite bathroom with dual sinks, a garden tub, separate shower, and a walk-in closet. Head upstairs to a bonus flex space that could serve as a game room, media room, office or 4th bedroom. New roof installed in 2022 and HVAC system replaced in 2023. Walking distance to the community dog park and elementary school plus enjoy the amazing neighborhood amenities which include a water park, pool and splash pad, fitness center, sport courts, playgrounds, and trails!
Listing Agent
Compass RE Texas, LLC Brokerage Phone: 972-834-6146 License #0597345 Listed on: 05/21/2025

Home Details
Home Type
- Single Family
Est. Annual Taxes
- $7,159
Year Built
- Built in 2006
Lot Details
- 4,400 Sq Ft Lot
- Wood Fence
- Landscaped
- Interior Lot
- Sprinkler System
- Few Trees
Parking
- 2 Car Attached Garage
- Rear-Facing Garage
- Garage Door Opener
Home Design
- Craftsman Architecture
- Composition Roof
Interior Spaces
- 1,872 Sq Ft Home
- 2-Story Property
- Open Floorplan
- Vaulted Ceiling
- Ceiling Fan
- Fireplace With Gas Starter
- Family Room with Fireplace
- Fire and Smoke Detector
Kitchen
- Eat-In Kitchen
- Gas Range
- <<microwave>>
- Dishwasher
- Disposal
Flooring
- Wood
- Carpet
- Ceramic Tile
Bedrooms and Bathrooms
- 4 Bedrooms
- Walk-In Closet
- 2 Full Bathrooms
Outdoor Features
- Covered patio or porch
Schools
- Savannah Elementary School
- Ray Braswell High School
Utilities
- Central Heating and Cooling System
- Heating System Uses Natural Gas
- Underground Utilities
- High Speed Internet
- Cable TV Available
Listing and Financial Details
- Residential Lease
- Property Available on 5/23/25
- Tenant pays for all utilities, insurance
- 12 Month Lease Term
- Legal Lot and Block 24 / 26
- Assessor Parcel Number R279549
Community Details
Overview
- Association fees include all facilities, management
- Savannah HOA
- Greenview Village At Savannah Subdivision
Pet Policy
- No Pets Allowed
Map
Source: North Texas Real Estate Information Systems (NTREIS)
MLS Number: 20942561
APN: R279549
- 1005 Greenview Ln
- 1020 Stolte Ct
- 1208 Spanish Moss Dr
- 1144 Spanish Moss Dr
- 1230 Chattahoochee Dr
- 1124 Spanish Moss Dr
- 816 Hartsfield St
- 1421 Augusta Dr
- 1218 Gwinnett Ct
- 1225 Long Leaf Dr
- 1110 Chattahoochee Dr
- 1305 Pinehurst Dr
- 724 Whitemarsh Dr
- 1208 Hayden Ln
- 1025 Marietta Ln
- 1528 Chestnut Dr
- 1033 Bruni Ct
- 1508 Southern Pine Dr
- 1100 Hayden Ln
- 1009 Bruni Ct
- 809 Hartsfield St
- 1101 Marietta Ln
- 1225 Long Leaf Dr
- 1040 Marietta Ln
- 1516 Augusta Dr
- 712 Whitemarsh Dr
- 1124 Hayden Ln
- 27040 E Us Highway 380
- 920 Caudle Ln
- 1153 King George Ln
- 912 Southern Hills Way
- 1709 Azalea Dr
- 26850 Us Highway 380 E
- 1717 Forsythe Dr
- 1125 Appalachian Ln
- 1705 Spanish Moss Way
- 817 Lighthouse Ln
- 703 Fm 1385
- 3517 Harper St
- 1321 Live Oak Ln
