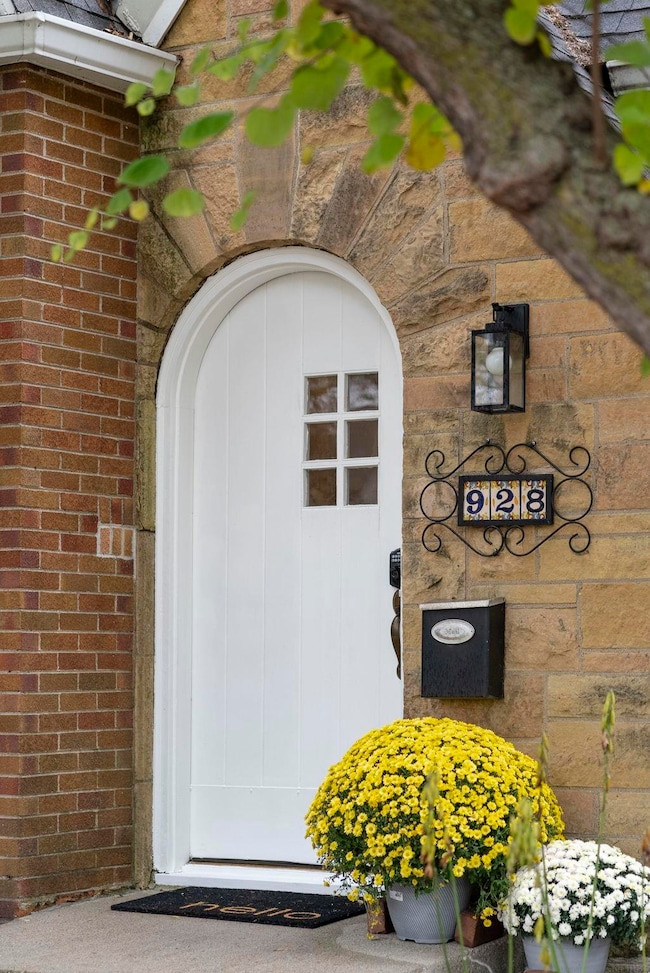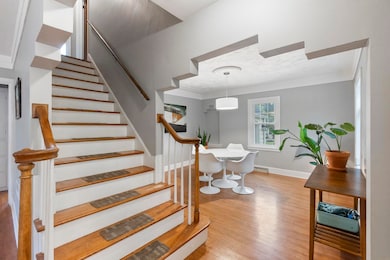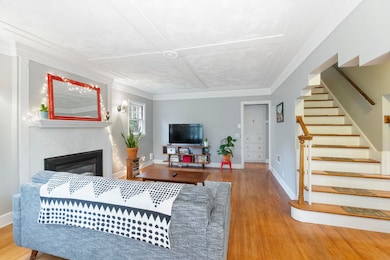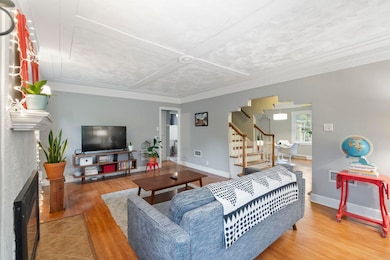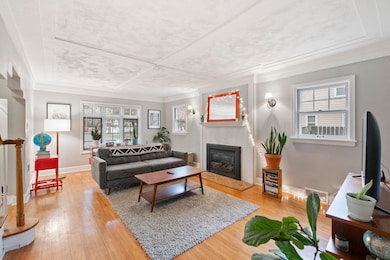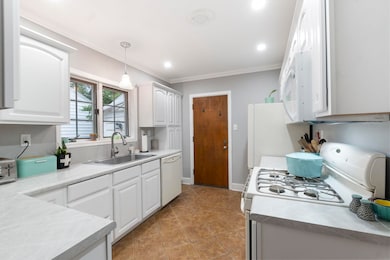928 Kimball Ave Waterloo, IA 50702
Estimated payment $1,303/month
Highlights
- Deck
- Crown Molding
- Water Softener is Owned
- 1 Car Attached Garage
- Forced Air Heating and Cooling System
- Wood Siding
About This Home
Get ready to fall in love with this one-of-a-kind character home that’s bursting with charm and style. From the moment you step up to the storybook front door, you can feel how special this place is. Inside, you’re greeted with beautiful hardwood floors, stunning architectural doorways, and sunlight pouring through every window. The main level has a warm and welcoming flow with a bright living room with specialty ceilings and cozy fireplace, dining area perfect for gathering, and a crisp kitchen that makes cooking feel fun again. There’s also a main-floor bedroom and a convenient half bath that add comfort and flexibility. Upstairs you’ll find a spacious primary suite with an attached sitting room that’s perfect for a reading nook, dressing area, or home office. An additional bedroom and a full bath complete this sweet upper level. The freshly painted basement is ready for whatever you imagine next: workout space, playroom, or rec area. Outside, you’ll love the fenced-in yard that’s just right for a fire pit or evening hangouts under the stars. A single-stall garage and parking pad make off-street parking a breeze. Full of personality in every corner, this home truly stands out. Call for a private showing today!
Home Details
Home Type
- Single Family
Est. Annual Taxes
- $3,309
Year Built
- Built in 1938
Lot Details
- 6,080 Sq Ft Lot
- Lot Dimensions are 76x80
Parking
- 1 Car Attached Garage
Home Design
- Concrete Foundation
- Block Foundation
- Shingle Roof
- Asphalt Roof
- Wood Siding
- Stone Siding
Interior Spaces
- 1,425 Sq Ft Home
- Crown Molding
- Living Room with Fireplace
- Basement
- Interior Basement Entry
- Fire and Smoke Detector
- Laundry on lower level
Kitchen
- Free-Standing Range
- Microwave
- Dishwasher
Bedrooms and Bathrooms
- 3 Bedrooms
Outdoor Features
- Deck
Schools
- Kingsley Elementary School
- Hoover Intermediate
- West High School
Utilities
- Forced Air Heating and Cooling System
- Gas Water Heater
- Water Softener is Owned
Listing and Financial Details
- Assessor Parcel Number 891334235015
Map
Home Values in the Area
Average Home Value in this Area
Tax History
| Year | Tax Paid | Tax Assessment Tax Assessment Total Assessment is a certain percentage of the fair market value that is determined by local assessors to be the total taxable value of land and additions on the property. | Land | Improvement |
|---|---|---|---|---|
| 2025 | $3,310 | $203,170 | $23,100 | $180,070 |
| 2024 | $3,310 | $162,760 | $23,100 | $139,660 |
| 2023 | $2,934 | $162,760 | $23,100 | $139,660 |
| 2022 | $2,856 | $142,500 | $23,100 | $119,400 |
| 2021 | $2,832 | $142,500 | $23,100 | $119,400 |
| 2020 | $2,782 | $133,670 | $15,880 | $117,790 |
| 2019 | $2,782 | $133,670 | $15,880 | $117,790 |
| 2018 | $2,786 | $133,670 | $15,880 | $117,790 |
| 2017 | $2,874 | $133,670 | $15,880 | $117,790 |
| 2016 | $2,834 | $133,670 | $15,880 | $117,790 |
| 2015 | $2,834 | $133,670 | $15,880 | $117,790 |
| 2014 | $2,746 | $127,470 | $15,880 | $111,590 |
Property History
| Date | Event | Price | List to Sale | Price per Sq Ft | Prior Sale |
|---|---|---|---|---|---|
| 11/14/2025 11/14/25 | Price Changed | $194,900 | -2.5% | $137 / Sq Ft | |
| 10/29/2025 10/29/25 | For Sale | $199,900 | +33.2% | $140 / Sq Ft | |
| 05/14/2021 05/14/21 | Sold | $150,100 | +3.6% | $105 / Sq Ft | View Prior Sale |
| 04/12/2021 04/12/21 | Pending | -- | -- | -- | |
| 04/11/2021 04/11/21 | Price Changed | $144,900 | -0.1% | $102 / Sq Ft | |
| 04/05/2021 04/05/21 | For Sale | $145,000 | -- | $102 / Sq Ft |
Purchase History
| Date | Type | Sale Price | Title Company |
|---|---|---|---|
| Warranty Deed | $150,100 | Title Services | |
| Warranty Deed | $142,000 | None Available | |
| Warranty Deed | $139,500 | None Available |
Mortgage History
| Date | Status | Loan Amount | Loan Type |
|---|---|---|---|
| Previous Owner | $95,000 | New Conventional | |
| Previous Owner | $111,600 | New Conventional |
Source: Northeast Iowa Regional Board of REALTORS®
MLS Number: NBR20255338
APN: 8913-34-235-015
- 226 Campbell Ave
- 215 Frederic Ave
- 235 Arden St
- 125 Home Park Blvd
- 203 Kingbard Blvd
- 411 Kingsley Ave
- 122 Maryland Ave
- 432 Vermont St
- 307 W Mitchell Ave
- 1427 Vermont St
- 610 Baltimore St
- 313 Vermont St
- 1111 Western Ave
- Lot 9 Campbell Ave
- 507 & 507 1/2 E Mitchell Ave
- 115 Cornwall Ave
- 1014 Fletcher Ave
- 1318 W 2nd St
- 710 Eureka St
- 2006 W 3rd St
- 215 Miriam Dr Unit B
- 819 Hawthorne Ave
- 314 Locust St Unit 3
- 1018 Campbell Ave Unit 1018-Left side
- 1522 W 9th St
- 1008-1024 Leavitt St
- 1150 Home Park Blvd
- 1227 Williston Ave
- 1212 Randolph St
- 1301 Grant Ave
- 150 Rapids Square
- 3322 Tropic Ln
- 45 W Jefferson St
- 733-747 Russell Rd
- 1105-1110 Kent Cir
- 115 Harwood Ave
- 765-791 Russell Rd
- 335 Cedar St
- 1429 Columbus Dr
- 1607 Plymouth Ave

